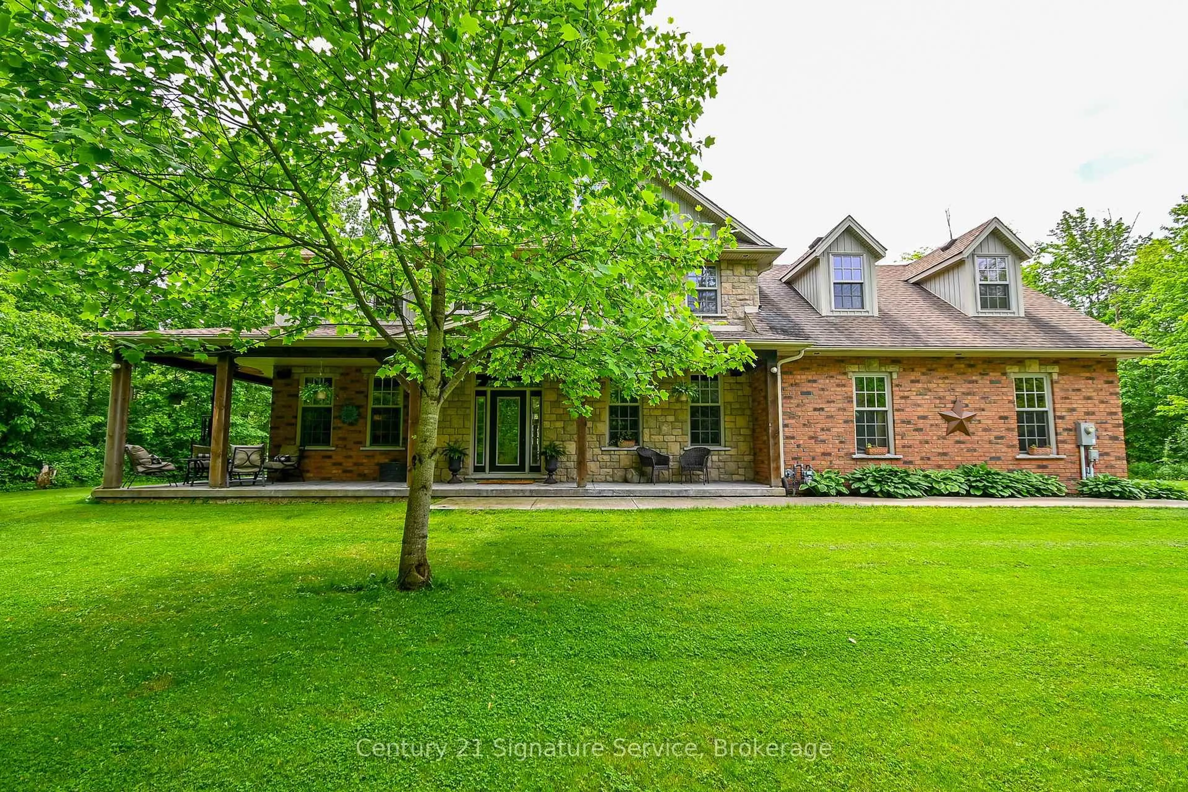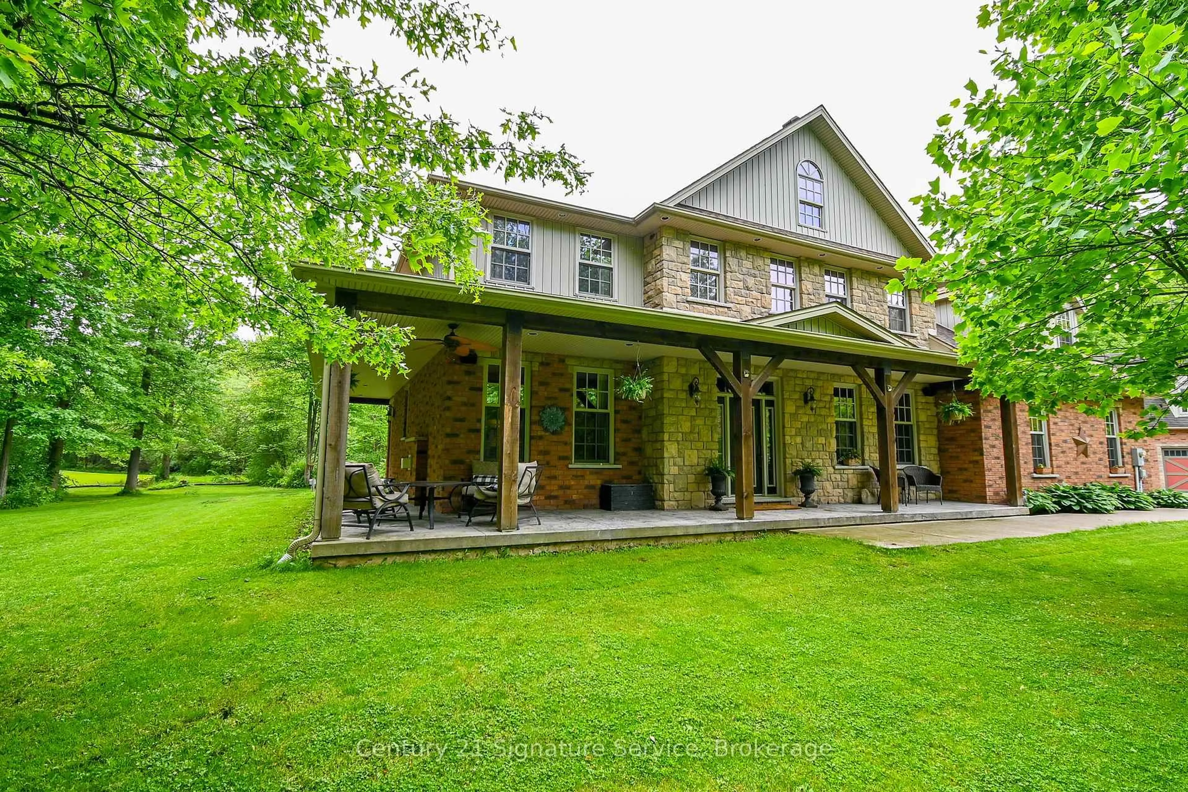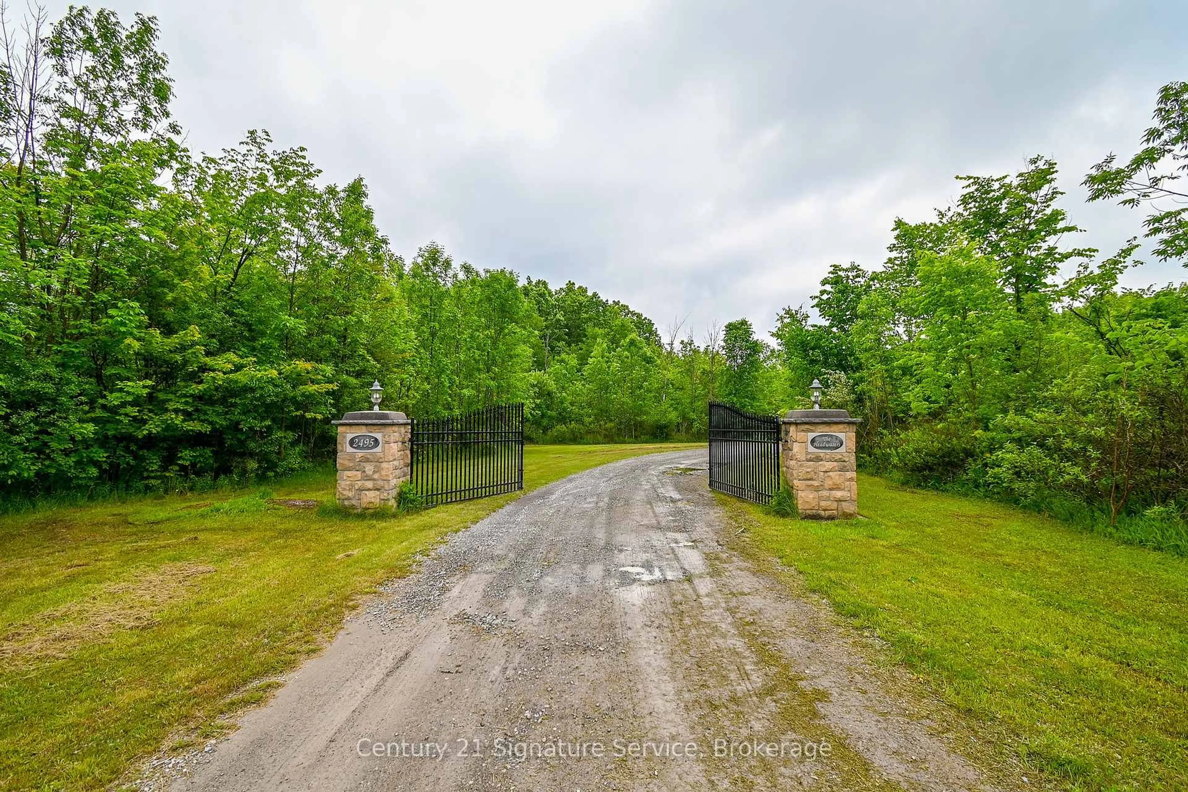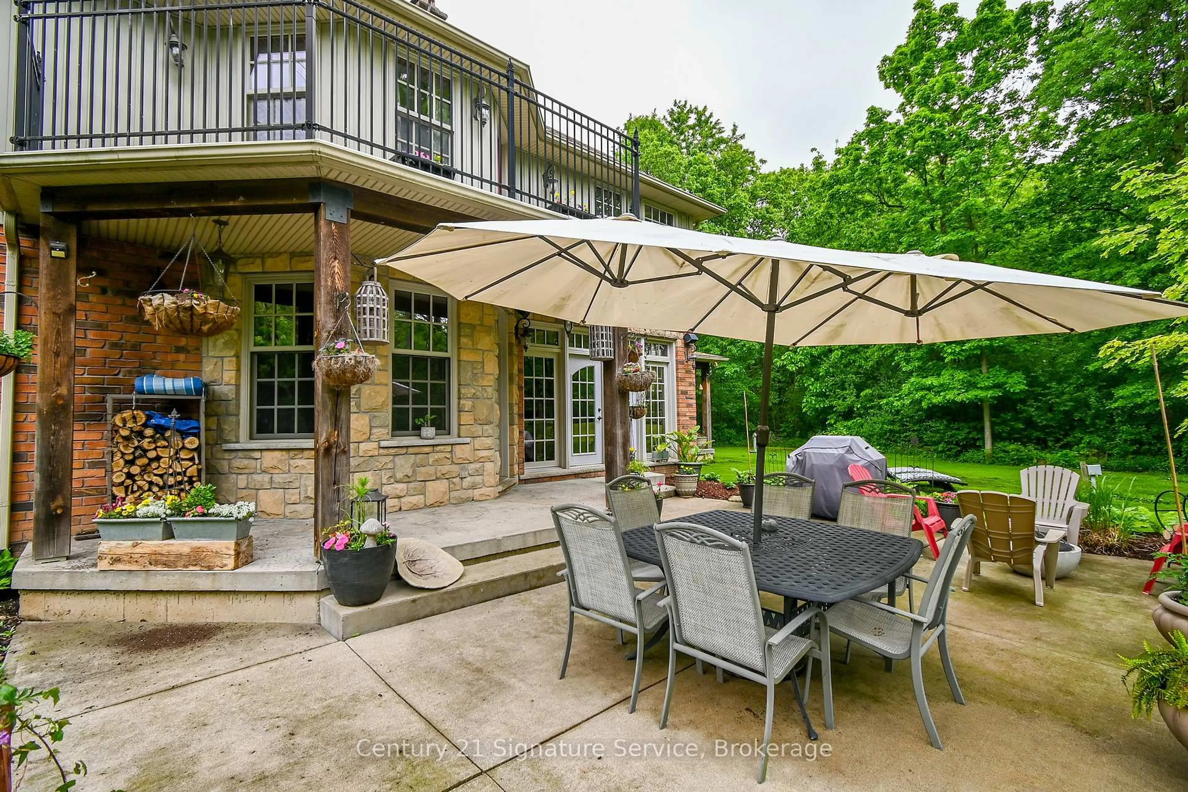2495 Garrison Rd, Fort Erie, Ontario L0S 1N0
Contact us about this property
Highlights
Estimated valueThis is the price Wahi expects this property to sell for.
The calculation is powered by our Instant Home Value Estimate, which uses current market and property price trends to estimate your home’s value with a 90% accuracy rate.Not available
Price/Sqft$388/sqft
Monthly cost
Open Calculator
Description
Welcome to "The Headwaters"! Nestled on 50 acres of pristine forest and 6 mile creek, this custom built, 2 storey estate offers the perfect blend of luxury, comfort and natural beauty. From the moment you pass through the gated entrance and travel along the tree lined driveway a sense of serenity will surround you. Whether you're unwinding by the inground pool, basking in the warmth of the wood burning fireplace, every moment here feels like a peaceful escape. As you step inside you're welcomed by soaring ceilings and an open concept design that bathes the home in natural light, creating an airy and inviting atmosphere. The upper level showcases 5 spacious bedrooms and 5 thoughtfully designed bathrooms, including 2 with Jack -and-Jill configurations. A convenient laundry chute adds a practical touch! The primary bedroom is an inviting retreat. Generously sized, this serene space offers a sitting area, a private balcony and the comfort of a gas fireplace. Complete with a 5 pc ensuite and an oversized dressing room style closet! The heart of the home is a grand family room with double doors opening to lush gardens, completed with a rumford wood fireplace.The remainder of the main level is thoughtfully designed offering a spacious dining area with classic French doors, a formal living room with a gas fireplace, a cozy breakfast nook overlooking the gardens and a quiet study with a private entrance. Here you will also find the laundry room, plenty of storage and 2 washrooms. Additional features include an attached double garage and a secondary entrance through the basement. For the hobbyists or those in need of extra space, the detached 2 storey triple garage is fully equipped with 2 wood stoves and is perfect for storing equipment, vehicles, or pursuing your passions! The property invites endless outdoor adventures, whether you enjoy gathering around campfires, exploring trails on your ATV, or snowmobiling through your very own backyard! This home is a timeless beauty.
Property Details
Interior
Features
Main Floor
Living
4.58 x 3.65Gas Fireplace
Kitchen
3.65 x 5.18Centre Island / Double Sink / Pantry
Dining
5.49 x 3.65French Doors / Formal Rm / Crown Moulding
Study
4.58 x 3.65Exterior
Features
Parking
Garage spaces 2
Garage type Attached
Other parking spaces 8
Total parking spaces 10
Property History
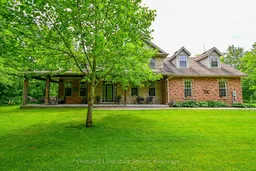 49
49
