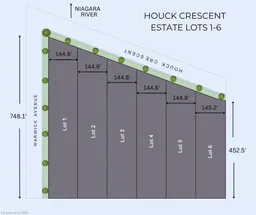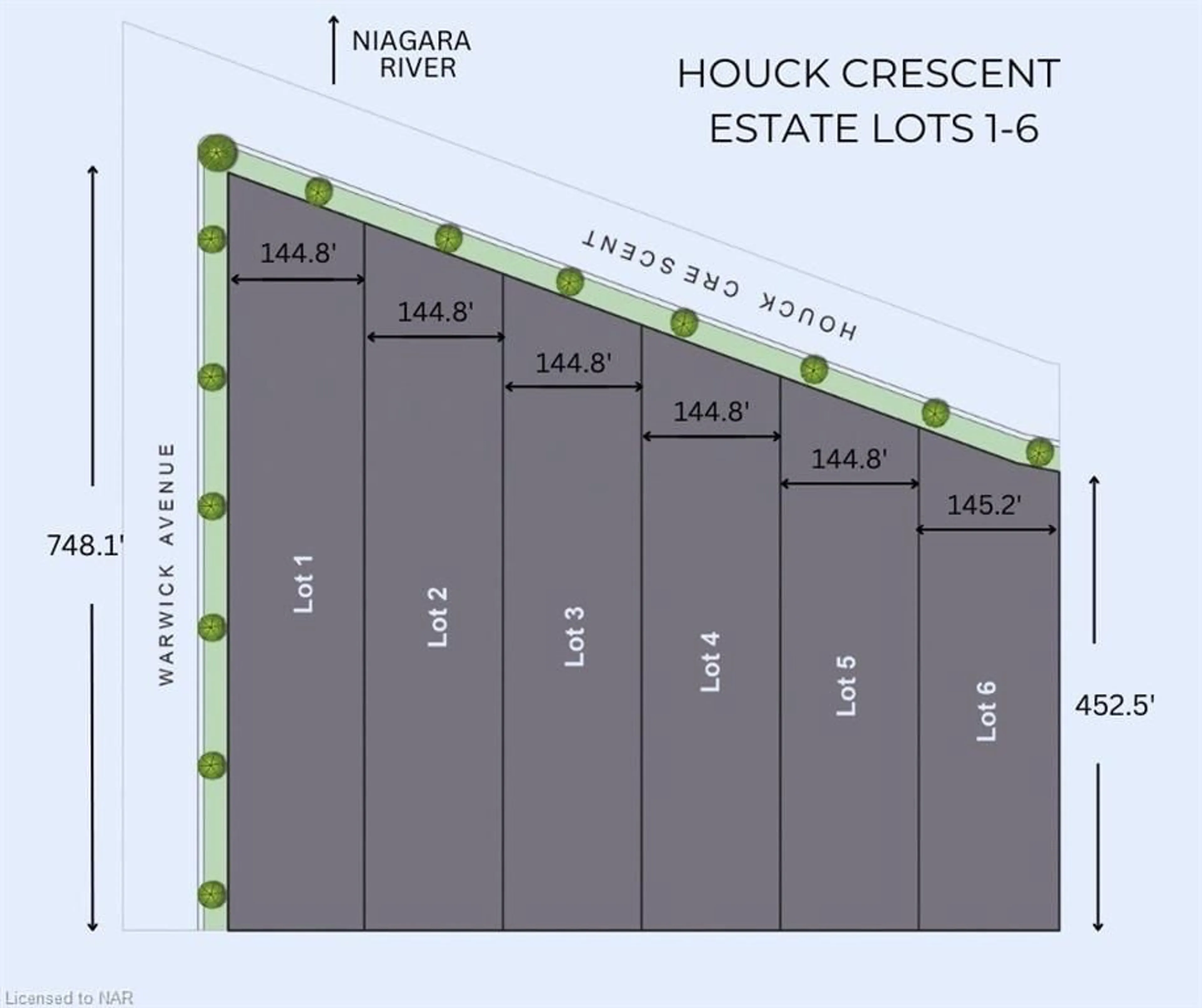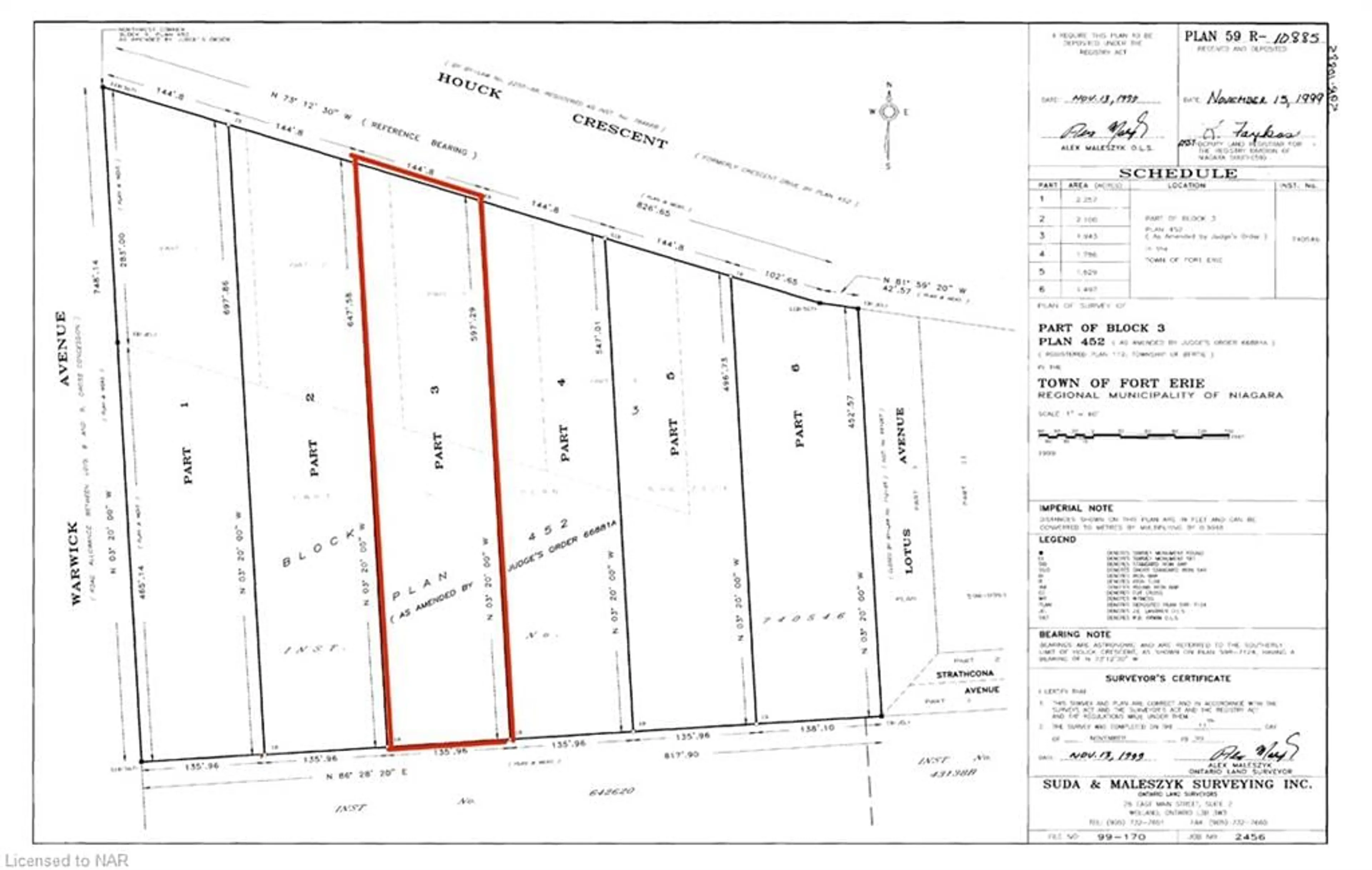LOT 3 Houck Cres, Fort Erie, Ontario L2A 5M4
Contact us about this property
Highlights
Estimated ValueThis is the price Wahi expects this property to sell for.
The calculation is powered by our Instant Home Value Estimate, which uses current market and property price trends to estimate your home’s value with a 90% accuracy rate.$388,000*
Price/Sqft-
Days On Market18 days
Est. Mortgage$1,718/mth
Tax Amount (2024)-
Description
Introducing Houck Crescent, where your dream home becomes a reality. This exclusive crescent offers the perfect blend of privacy and convenience. Located just steps away from the renowned Niagara River Parkway, you'll enjoy a tranquil setting with breathtaking views right at your doorstep. Getting all the benefits of Parkway living at a fraction of the cost. With Houck Crescent, you have the unique opportunity to design and build your own custom home, tailored to your exact specifications and desires. The expansive 2 acre lots provide ample space for your vision to unfold, allowing you to create a remarkable living space. For nature enthusiasts, the surrounding area offers an abundance of walking trails, perfect for leisurely strolls. And if you're a boating enthusiast, the nearby marina provides easy access to the water, inviting you to set sail. Especially with the new updates set to be made at the marina. With highway access near by it adds another layer of convenience. Whether you envision a contemporary masterpiece, a charming cottage-style home, or a luxurious retreat, the possibilities are endless at Houck Crescent. Take advantage of this rare opportunity to build your dream home in a serene setting that combines natural beauty with modern comforts.
Property Details
Exterior
Features
Property History
 9
9

