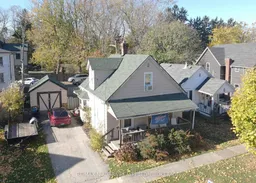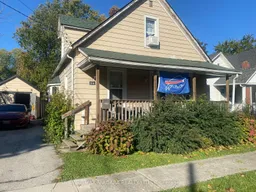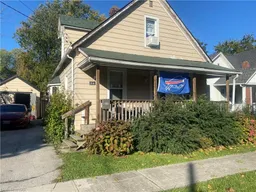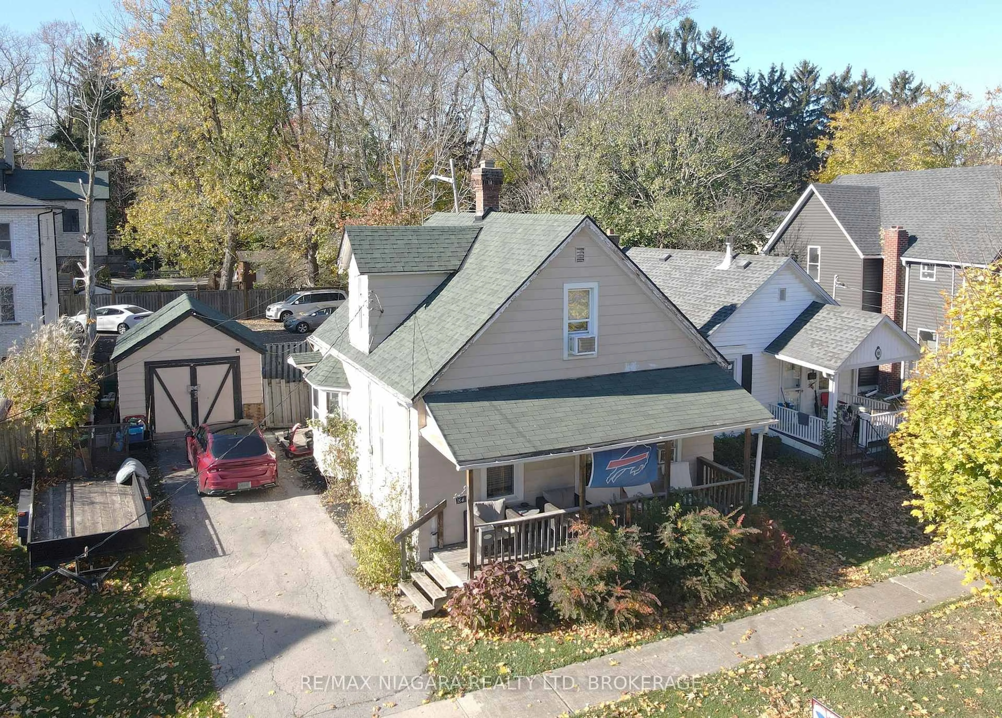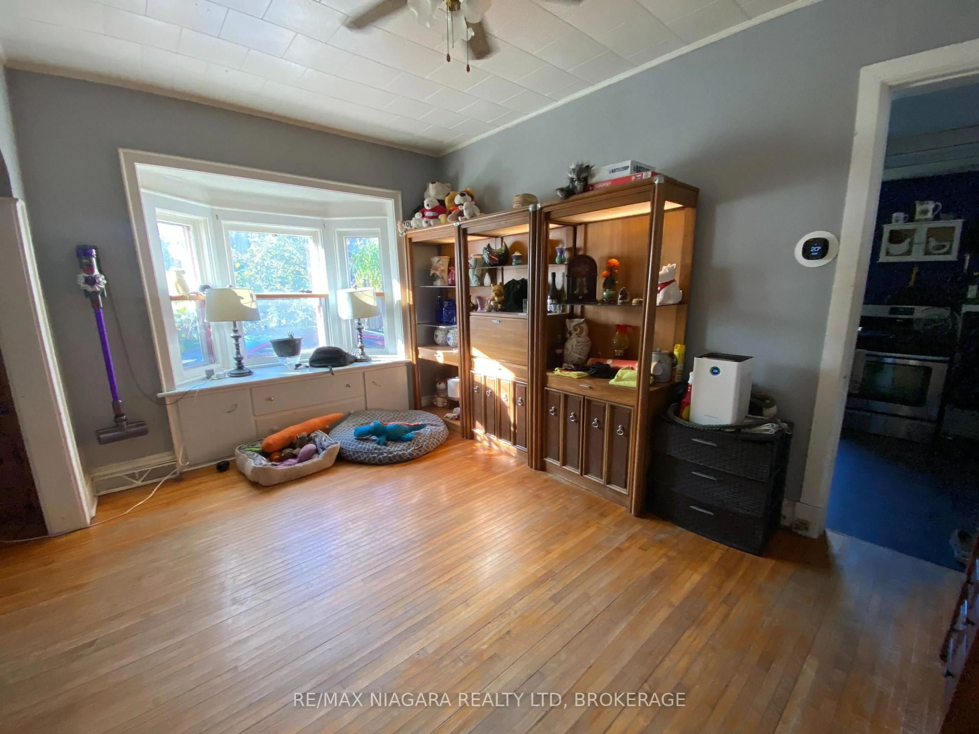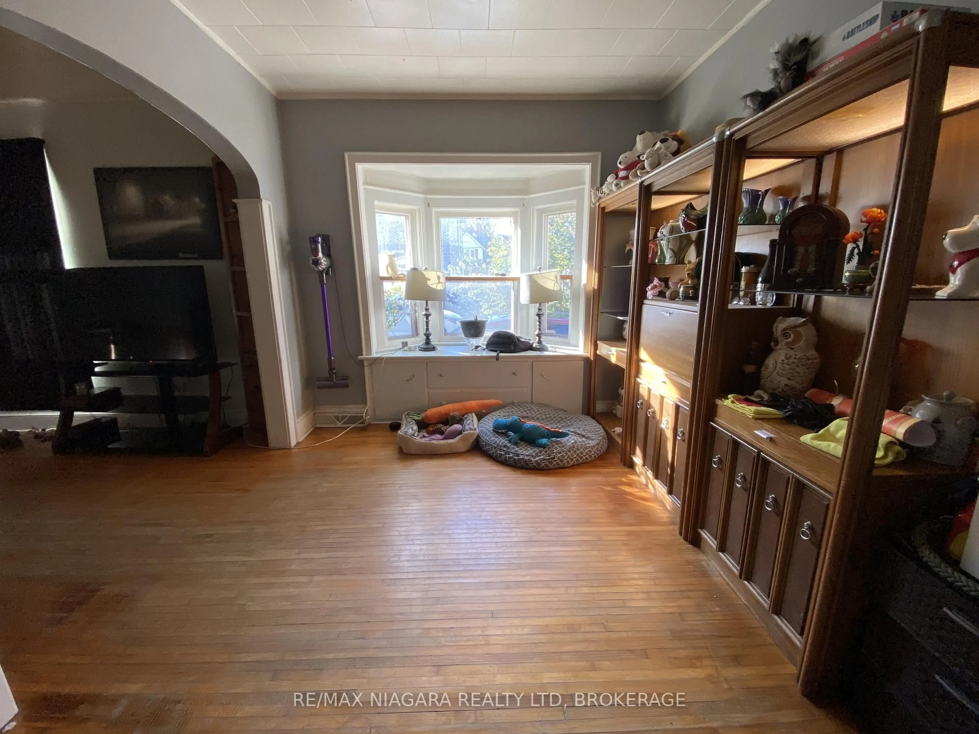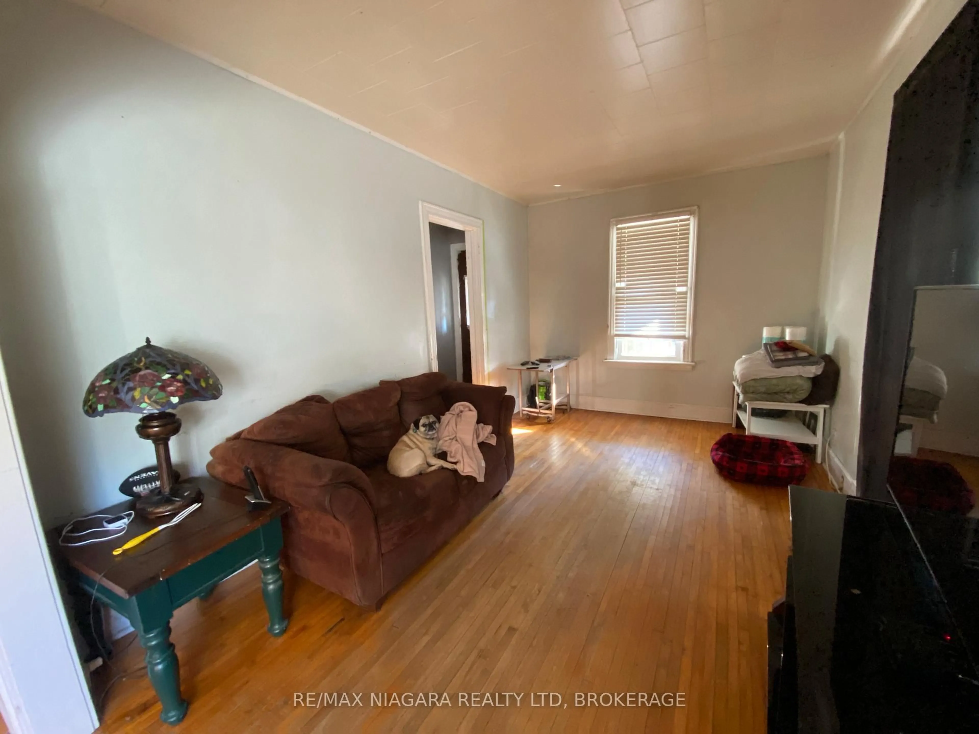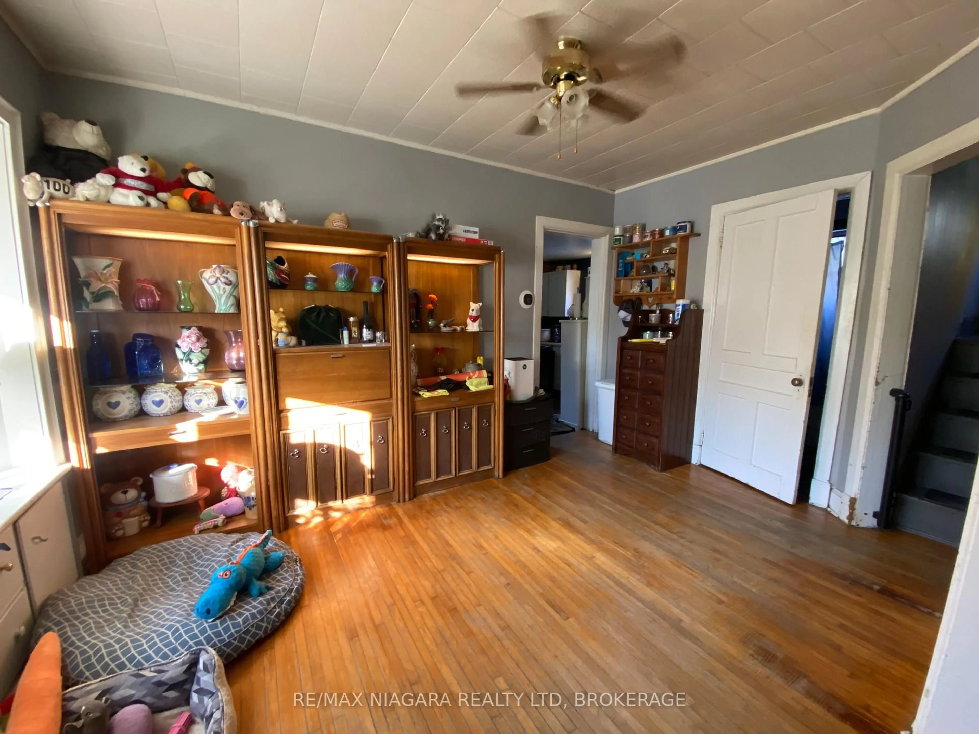84 Waterloo St, Fort Erie, Ontario L2A 3J7
Contact us about this property
Highlights
Estimated valueThis is the price Wahi expects this property to sell for.
The calculation is powered by our Instant Home Value Estimate, which uses current market and property price trends to estimate your home’s value with a 90% accuracy rate.Not available
Price/Sqft$380/sqft
Monthly cost
Open Calculator
Description
This 1.5-storey home offers a unique blend of charm and potential, with two bedrooms located upstairs and one bedroom on the main floor, providing flexibility for families or guests. The large kitchen is perfect for preparing meals and entertaining, while the separate dining room and living room offer additional space for relaxing or hosting gatherings. A covered front porch adds to the home's appeal, offering a quiet spot to enjoy the outdoors. For those seeking extra storage or workspace, the property includes a detached garage with electricity. Located just a block from the scenic Niagara River and the Friendship Trail, this home places you close to nature, with easy access to walking, biking, and outdoor activities. While this property does require a bit of tender love and care, it presents a great opportunity to make it your own and add value with a little updating.
Property Details
Interior
Features
Main Floor
Living
3.0 x 4.62Dining
2.92 x 4.24Kitchen
3.02 x 4.27Den
2.11 x 3.15Exterior
Features
Parking
Garage spaces 1
Garage type Detached
Other parking spaces 3
Total parking spaces 4
Property History
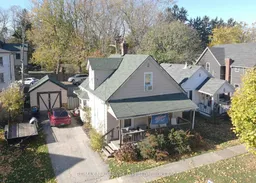 15
15