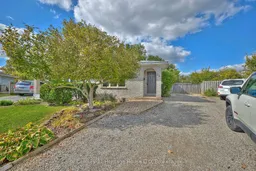A well-built and affordable semi-detached home, ideal for young families seeking value, space, and a quiet setting. This 4-level backsplit at 70 Dodds Court sits on a premium lot at the end of a cul-de-sac, offering safety and peace of mind for children to play. Tucked away in the north end of Fort Erie, the home blends comfort and practicality in an established neighbourhood, featuring 3 bedrooms, 2 bathrooms, and generous living space across four levels. The bright, open-concept main floor includes a combined kitchen and dining area with a centre island and side door access to the driveway - perfect for loading groceries or heading out with ease. From the kitchen and dining area, a short staircase leads directly to the lower-level recreation room, creating a natural connection between spaces. The spacious living room overlooks the front yard through a large picture window, filling the home with natural light. Upstairs offers three bedrooms, including a primary with a double closet, and a 4-piece bath. The lower level features a large recreation room with wood-burning fireplace, ideal for family gatherings or movie nights, plus a 3-piece bath for added convenience. The full unfinished basement includes laundry, utilities, and ample storage - perfect for tools, off-season items, or a future workshop. Outside, enjoy a private double driveway, fenced yard, and stone interlock patio surrounded by mature trees, offering privacy and outdoor enjoyment. Updates include a new roof (2022), Air Conditioning (2022), and hot water tank rental (2022). With its solid construction and long-term ownership since 1989, this home offers exceptional value for buyers ready to make it their own. Conveniently located near schools, shopping, parks, the Friendship Trail, and the Peace Bridge for easy access to Niagara Falls and Buffalo, this property delivers comfort, affordability, and long-term potential in a desirable Fort Erie neighbourhood.
 33Listing by trreb®
33Listing by trreb® 33
33


