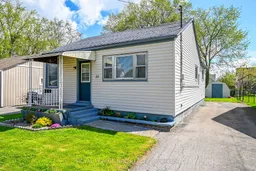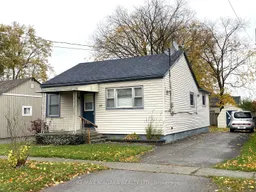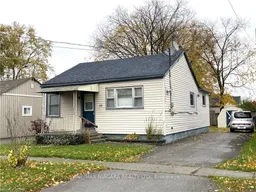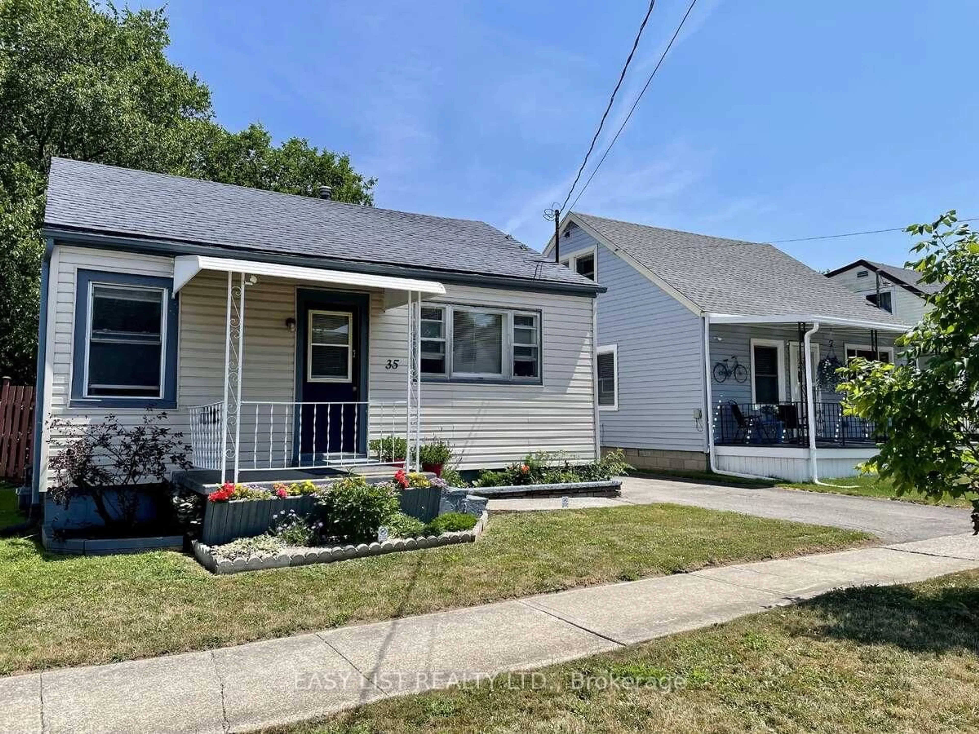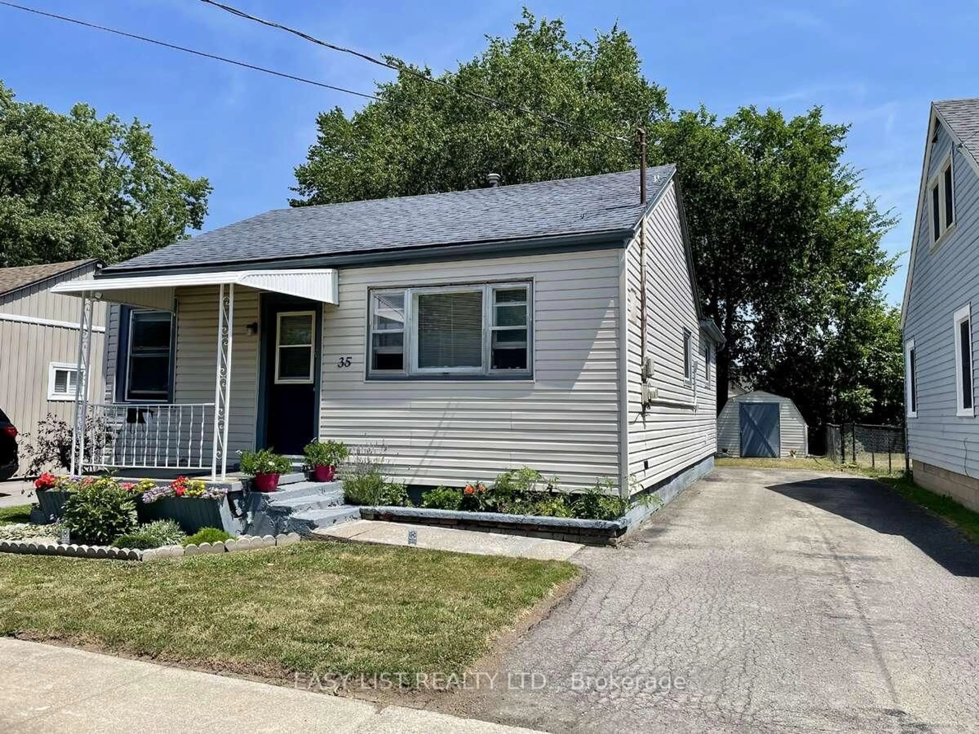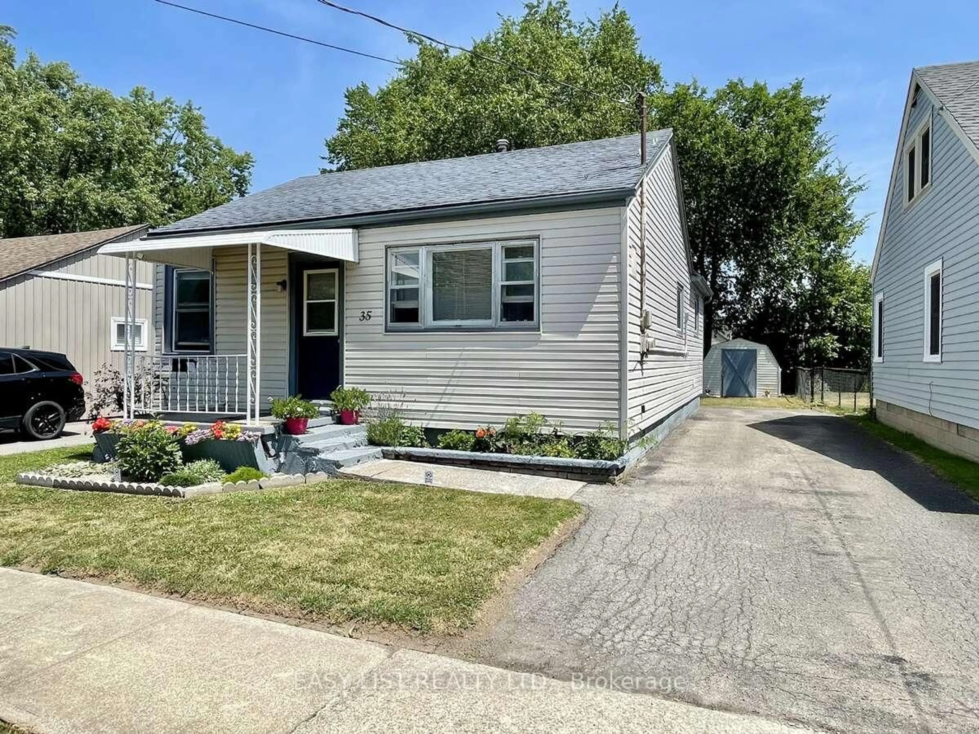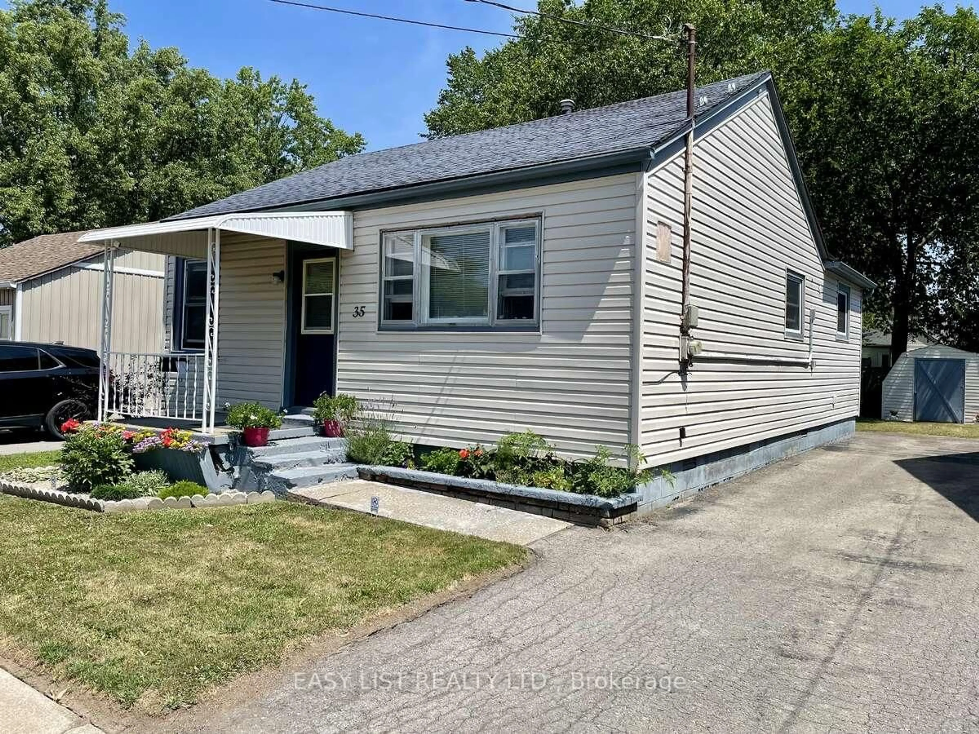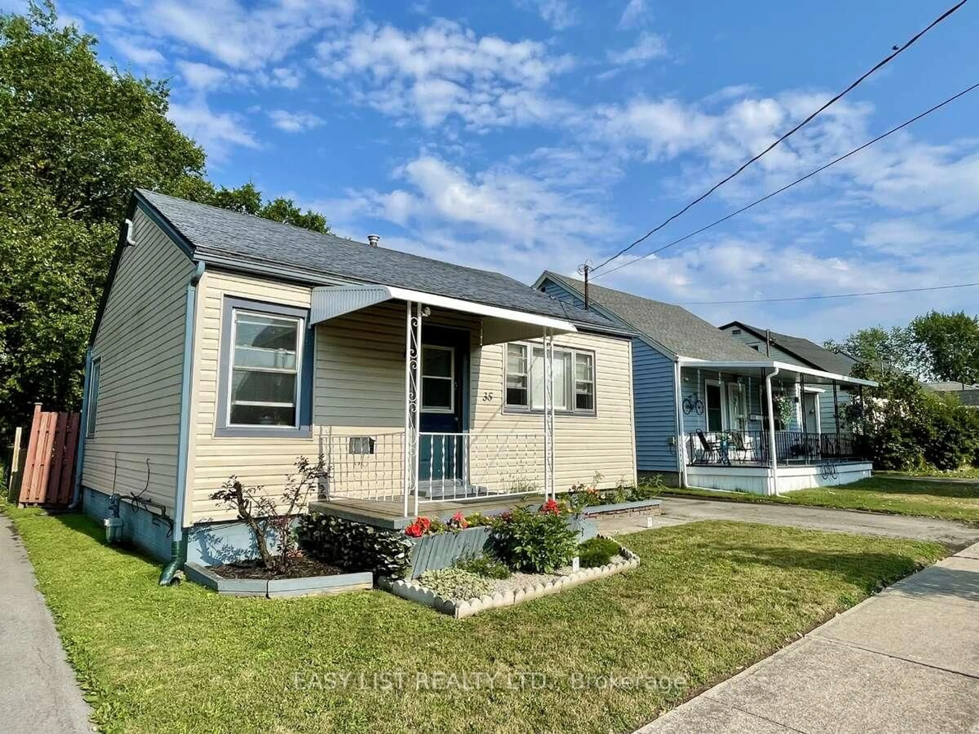35 Mary St, Fort Erie, Ontario L2A 4A4
Contact us about this property
Highlights
Estimated valueThis is the price Wahi expects this property to sell for.
The calculation is powered by our Instant Home Value Estimate, which uses current market and property price trends to estimate your home’s value with a 90% accuracy rate.Not available
Price/Sqft$419/sqft
Monthly cost
Open Calculator
Description
For more information, please click Brochure button. This home is priced to sell and is available for quick possession. The home was significantly renovated in 2024-25. Updates include: New Floor Joists and Supports; all New Plumbing; New Electrical Panel, New Outside Conduit, and New Electrics; New Lighting; New Kitchen; New Bathroom; All New Appliances; New Gardens; New Paint and Wallpaper. Central Furnace and Air Conditioner New in 2021. Newer, high quality asphalt roof shingles. Hardwood floors under the carpet. This home is ideal for busy couples, young families, and retirees. The appliances and lighting are energy efficient. The house is cost effective to own and to maintain. All of the major structural work has been done. The original character of the house has been maintained to make this a cozy, comfortable home. The baker's kitchen, spacious back porch and private yard make this home great for entertaining guests and spending time with family and friends. The storage shed is spacious. This home is priced competitively relative to similar properties, making this a budget friendly option in a buyer's market. The Brochure button will provide more details on the renovations. This is a great home at a great price!
Property Details
Interior
Features
Ground Floor
Living
4.7 x 3.6Kitchen
3.6 x 2.4Primary
3.6 x 3.0Br
3.0 x 2.4Exterior
Features
Parking
Garage spaces -
Garage type -
Total parking spaces 3
Property History
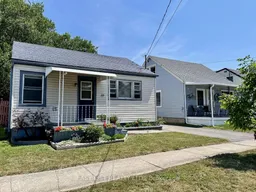 41
41