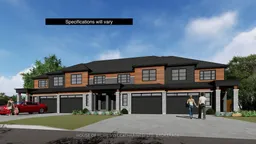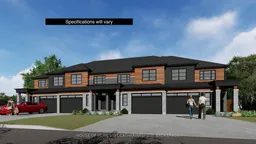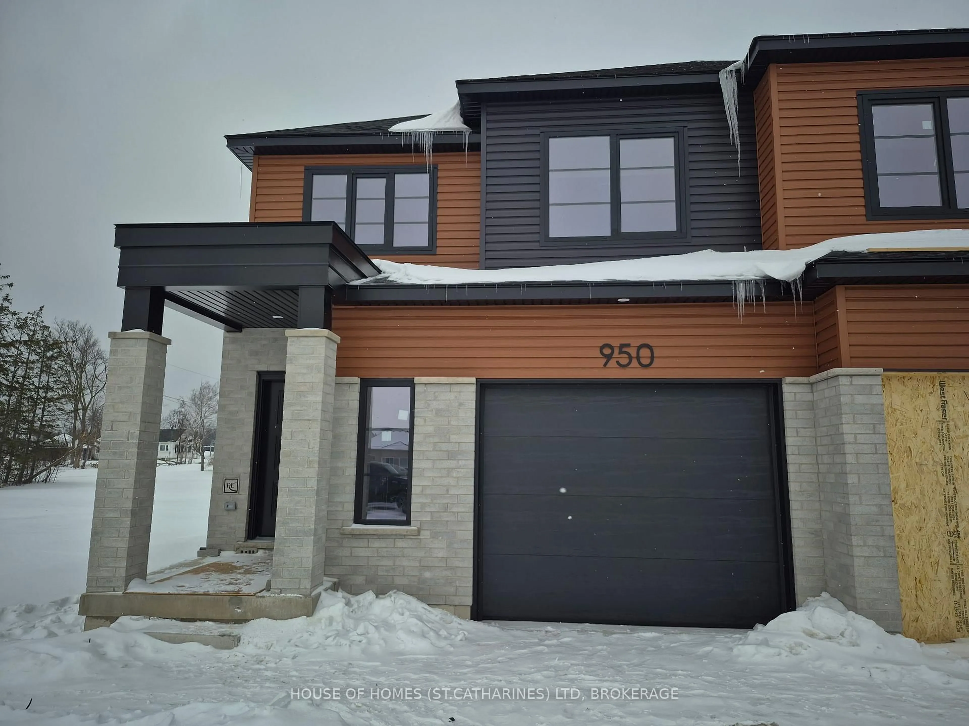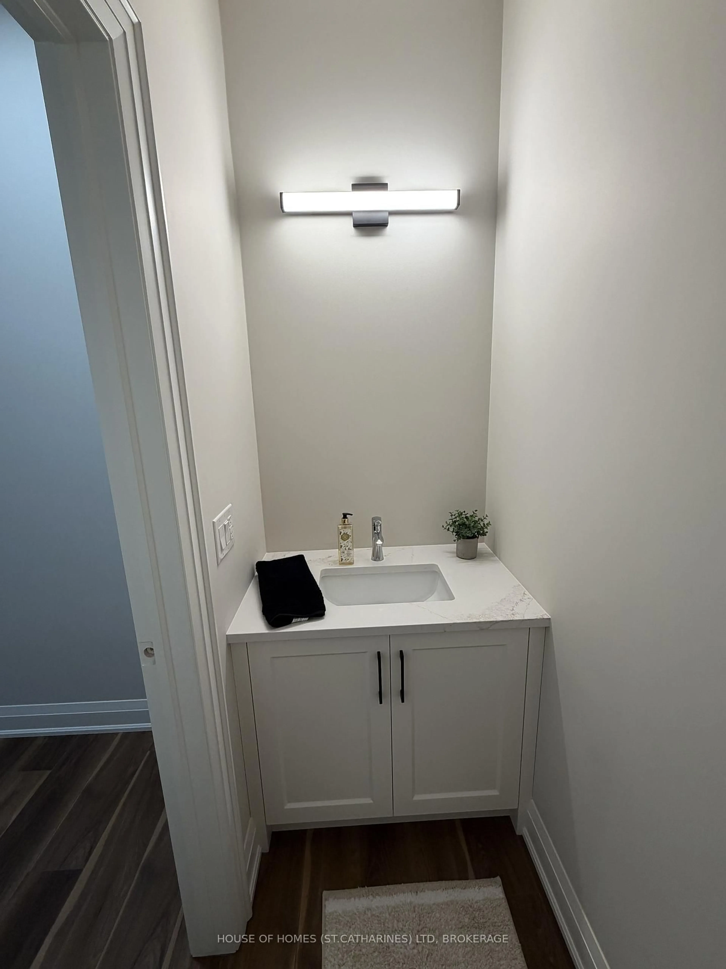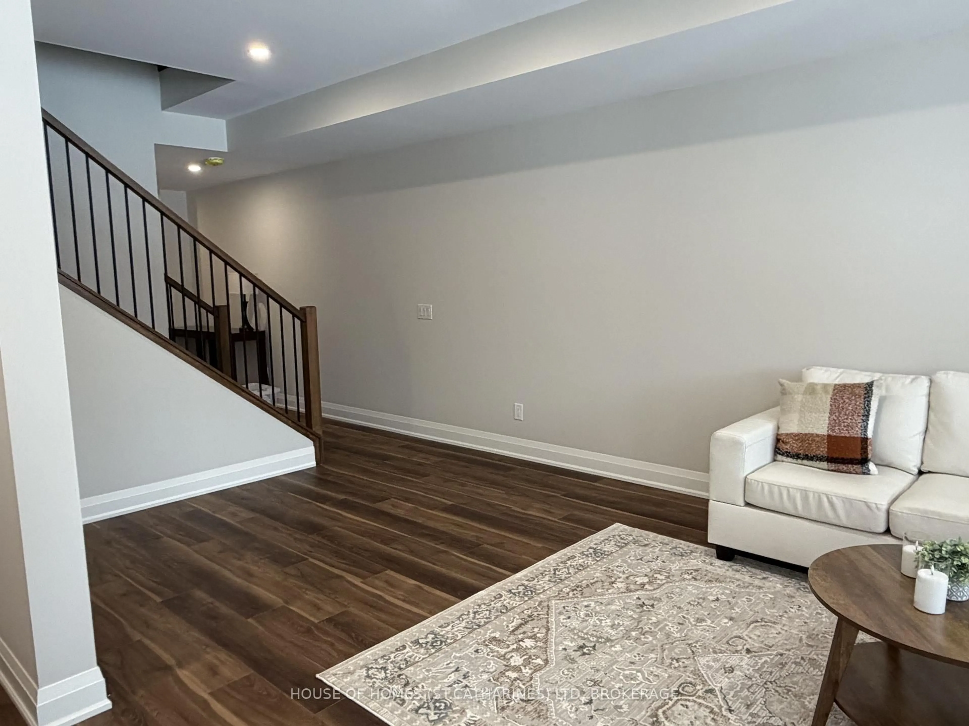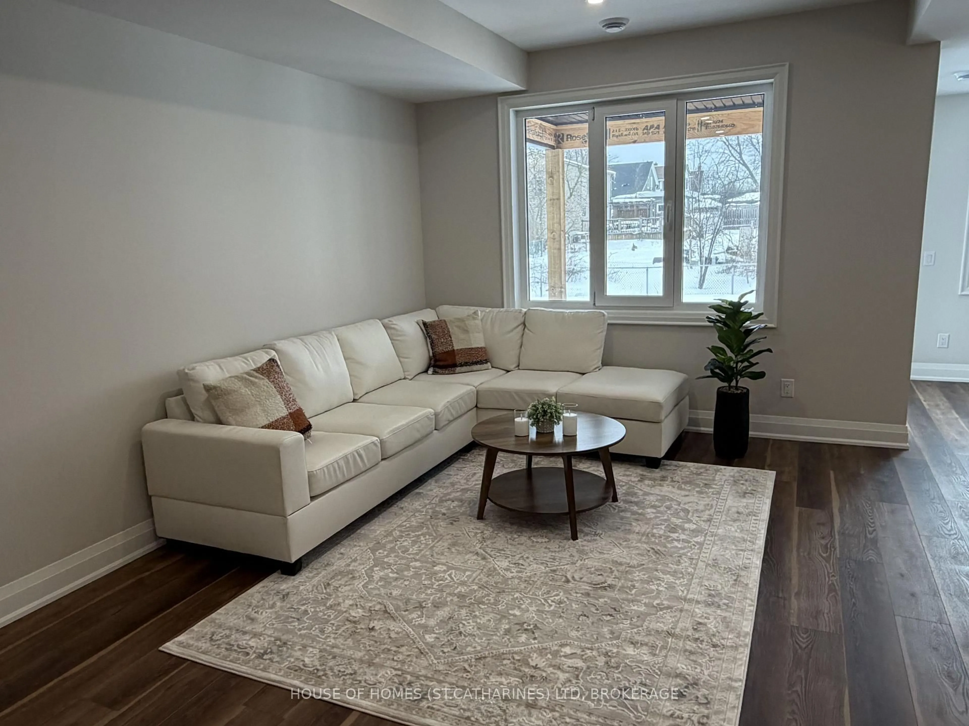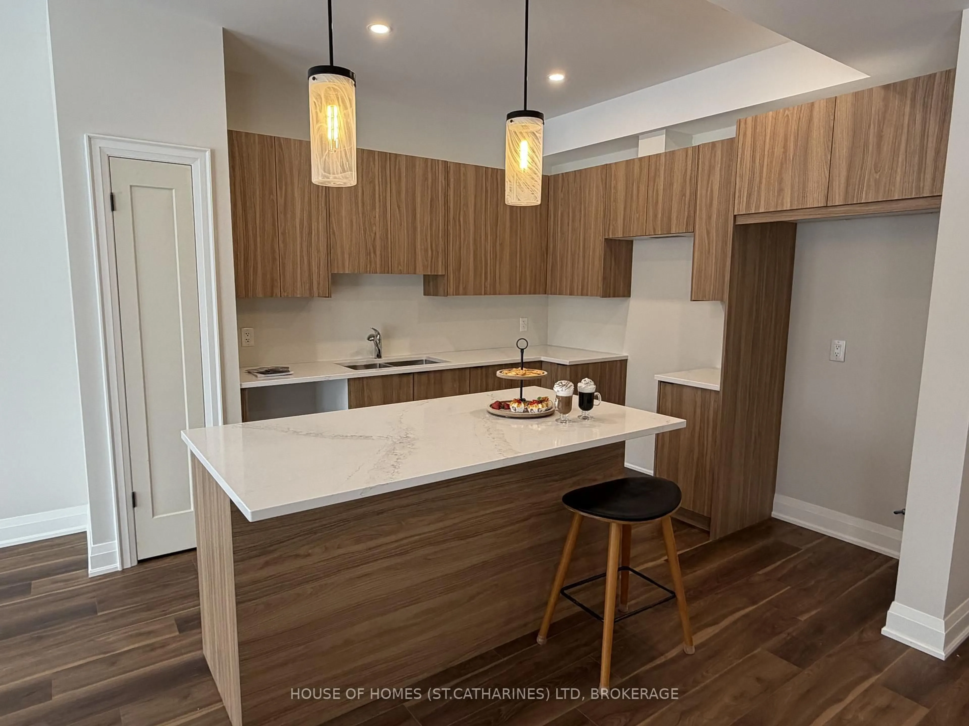950 Burwell St, Fort Erie, Ontario L2A 0E3
Contact us about this property
Highlights
Estimated valueThis is the price Wahi expects this property to sell for.
The calculation is powered by our Instant Home Value Estimate, which uses current market and property price trends to estimate your home’s value with a 90% accuracy rate.Not available
Price/Sqft$428/sqft
Monthly cost
Open Calculator
Description
A HOME DESIGNED FOR TODAY & TOMORROW. Versatile FREEHOLD END UNIT TOWNHOME with an AUXILIARY DWELLING UNIT, built by the reputable Park Lane Home Builders. SIZE DOES MATTER - Discover this +/- 1769 sq ft inviting 3-bedroom, 2.5 bathroom, 2-storey home with attached garage and a finished ADU in the basement with a full kitchen, 1 bedroom and 3 piece bathroom. SMOOTH ceilings throughout, open-concept main level design ideal for entertaining, complemented by elegant upgraded European windows (above ground) enhancing energy savings, and stylish vinyl plank flooring. Wider stairs to the upper level with upgraded iron railings, you'll find convenience is key with laundry near the three generous sized Bedrooms, a Primary Suite with a Walk-in Closet and private ENSUITE Bathroom, all kept comfortable by CENTRAL AIR CONDITIONING. Outside, you'll appreciate the added curb appeal of an upgraded front elevation and the tranquility of a rear covered deck overlooking a deep backyard. The true genius lies in the basement, which already features a separate entrance, allowing the finished ADU to serve as a versatile solution for extended family or a valuable rental unit that can potentially generate extra income to offset your monthly costs, offering flexibility, financial benefits, and potential future value. Located in a newer neighbourhood location, you'll enjoy easy access to the QEW, shopping, amenities, Imagine spacious, open concept living just minutes from the shores of Lake Erie!
Upcoming Open Houses
Property Details
Interior
Features
Main Floor
Dining
3.4 x 3.18W/O To Deck
Living
5.99 x 3.5Vinyl Floor
Kitchen
3.5 x 3.18Centre Island / Vinyl Floor / Pantry
Exterior
Features
Parking
Garage spaces 1
Garage type Attached
Other parking spaces 2
Total parking spaces 3
Property History
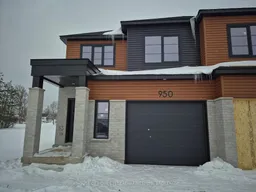 16
16