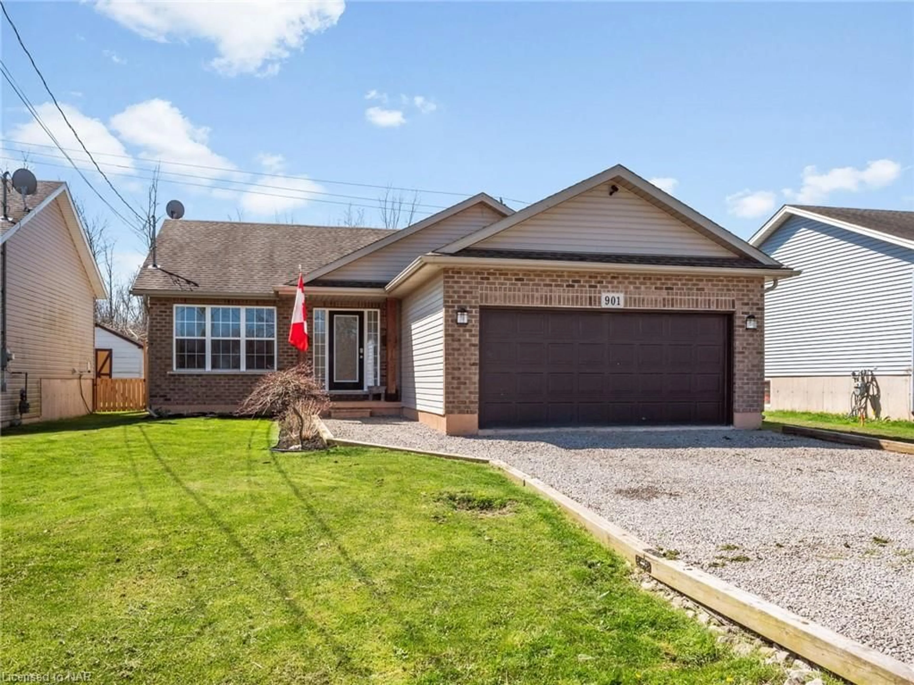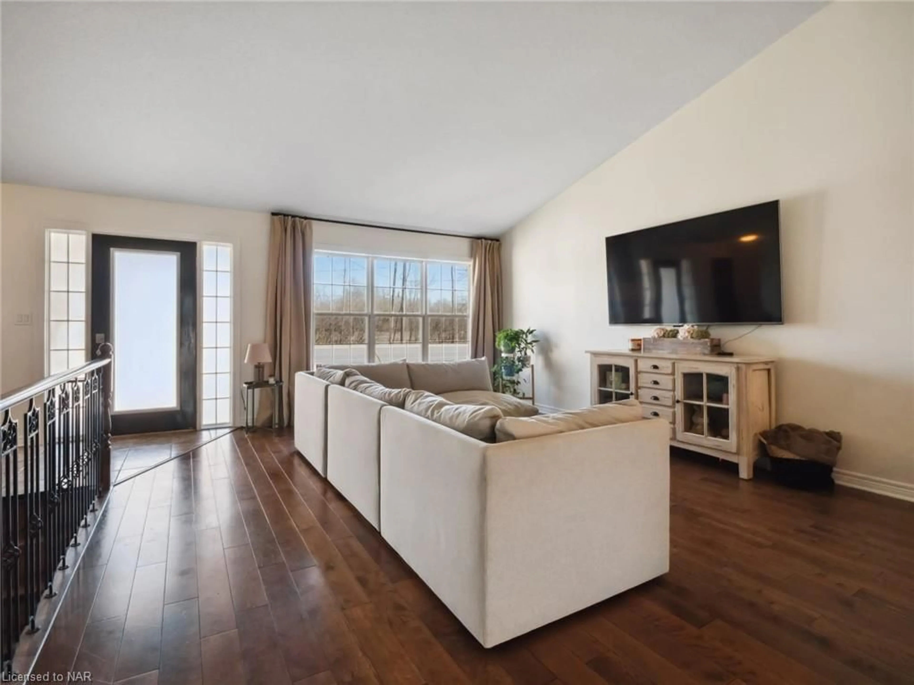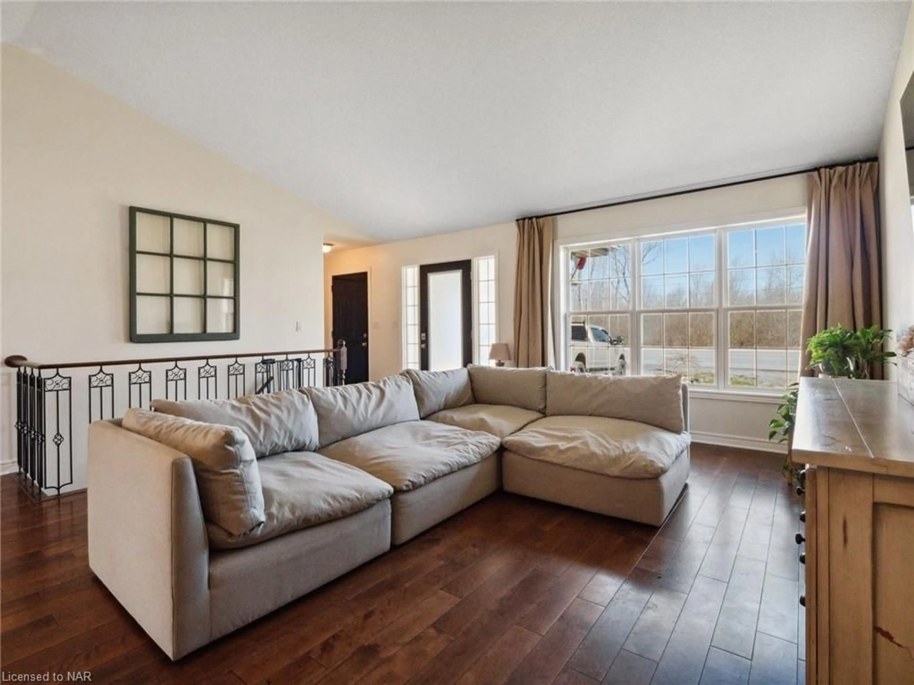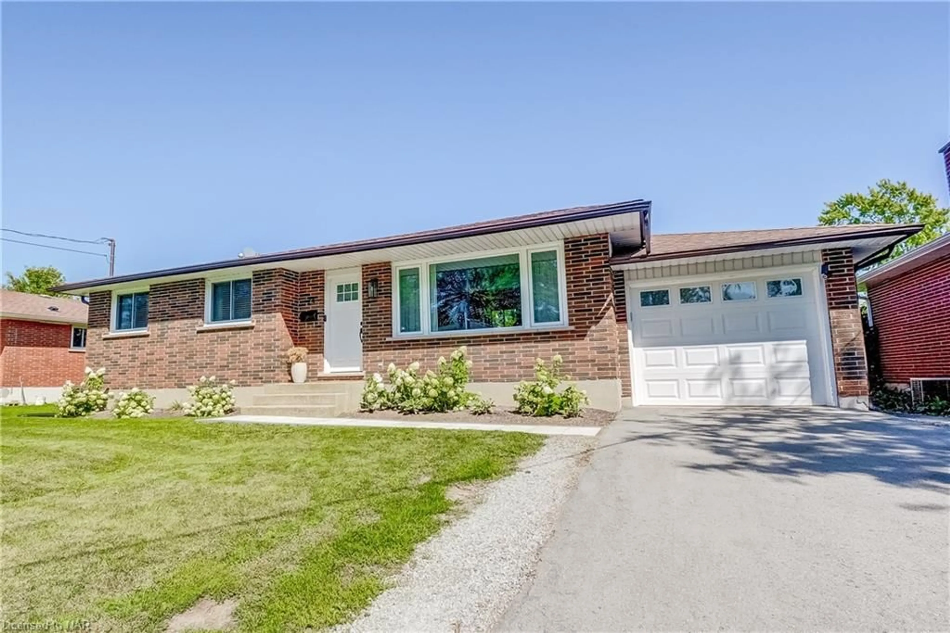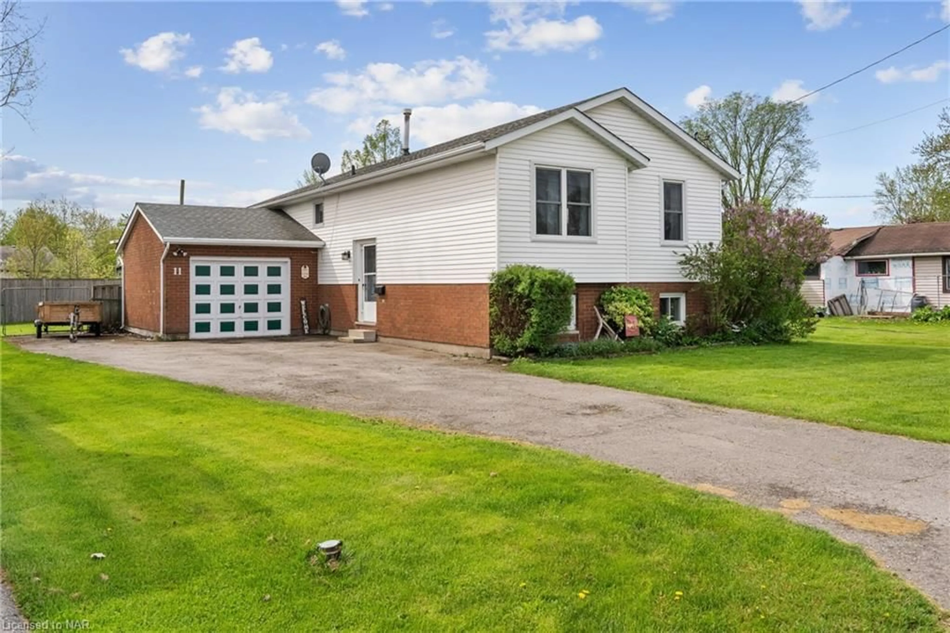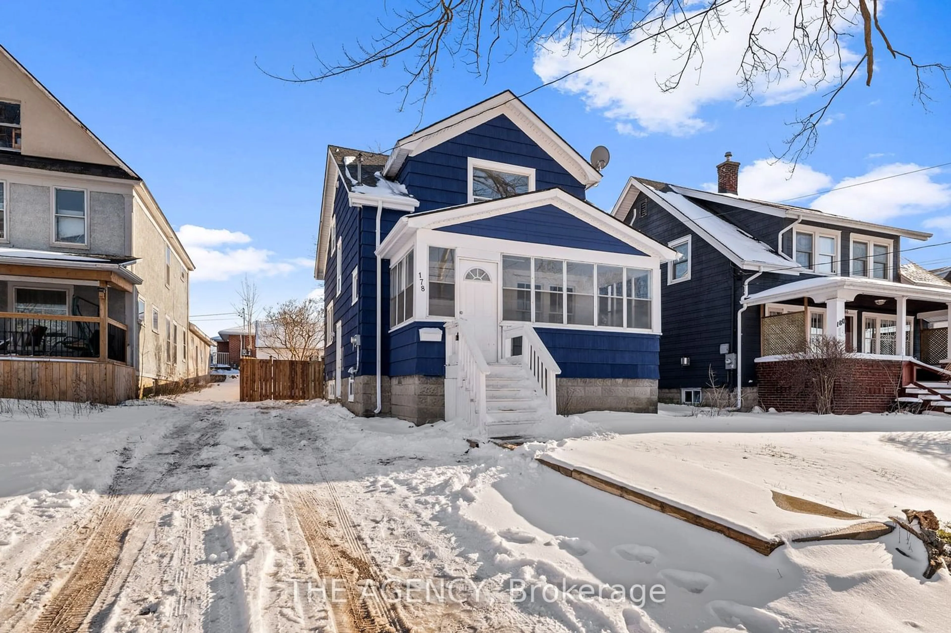901 Dominion Rd, Fort Erie, Ontario L2A 1H2
Contact us about this property
Highlights
Estimated ValueThis is the price Wahi expects this property to sell for.
The calculation is powered by our Instant Home Value Estimate, which uses current market and property price trends to estimate your home’s value with a 90% accuracy rate.$648,000*
Price/Sqft$583/sqft
Days On Market12 days
Est. Mortgage$3,006/mth
Tax Amount (2023)$4,160/yr
Description
Welcome to this remarkable custom bungalow, where inspiration meets comfort. As you step inside, you'll be greeted by a spacious living room adorned with vaulted ceilings and gleaming hardwood flooring. The open-concept kitchen boasts a large breakfast bar, perfect for morning gatherings, and seamlessly flows into the dining area. Through the sliding patio doors, discover a tranquil backyard deck overlooking the serene Friendship Trail—a perfect retreat for relaxation or entertaining guests. The master bedroom offers a luxurious retreat with its own 4-piece ensuite featuring a tub and separate shower, along with a convenient walk-in closet. No need to lug laundry up and down stairs, as the main floor includes a dedicated laundry area for added convenience. Descend into the fully finished basement, where additional family space awaits. Here, you'll find a cozy recreation room, an extra bedroom, and another bathroom—ideal for accommodating guests or creating a private sanctuary. With an attached two-car garage, parking is a breeze, ensuring both convenience and security. Beyond the comforts of home, this property boasts an enviable location just minutes from Sandy Waverly Beach, the picturesque Friendship Trail, and the iconic Peace Bridge, providing easy access to both leisure and travel. Plus, with the upcoming installation of new windows in May 2024 and a freshly installed fence, this home is primed to offer both timeless charm and modern amenities. Don't miss out on the opportunity to make this exceptional bungalow your own. Schedule a showing today and discover the epitome of comfortable living in a setting that truly inspires.
Property Details
Interior
Features
Main Floor
Living Room
18 x 15Dining Room
10 x 8.06Kitchen
10 x 9.1Bedroom Primary
14 x 13Exterior
Features
Parking
Garage spaces 2
Garage type -
Other parking spaces 2
Total parking spaces 4
Property History
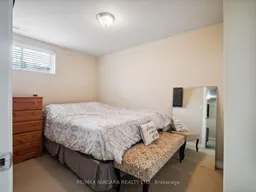 35
35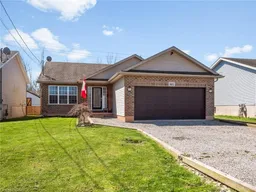 35
35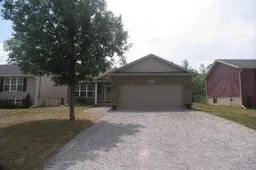 6
6
