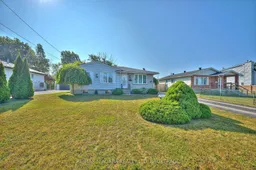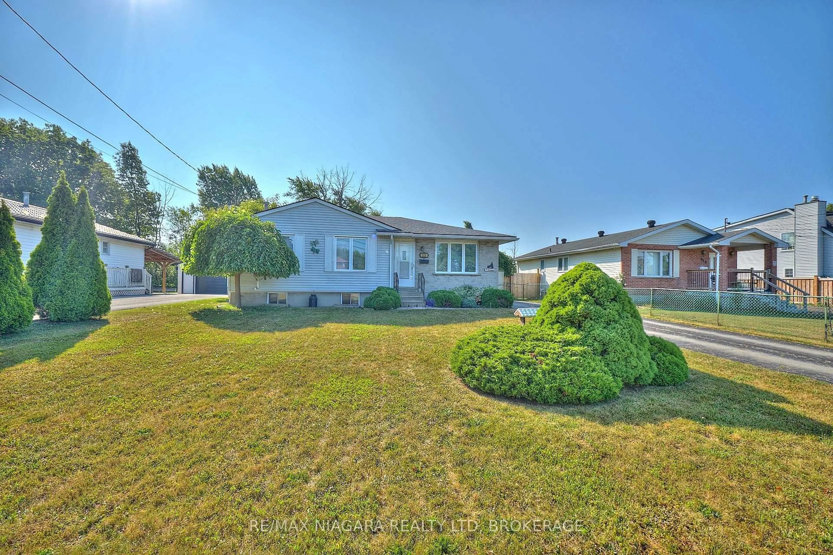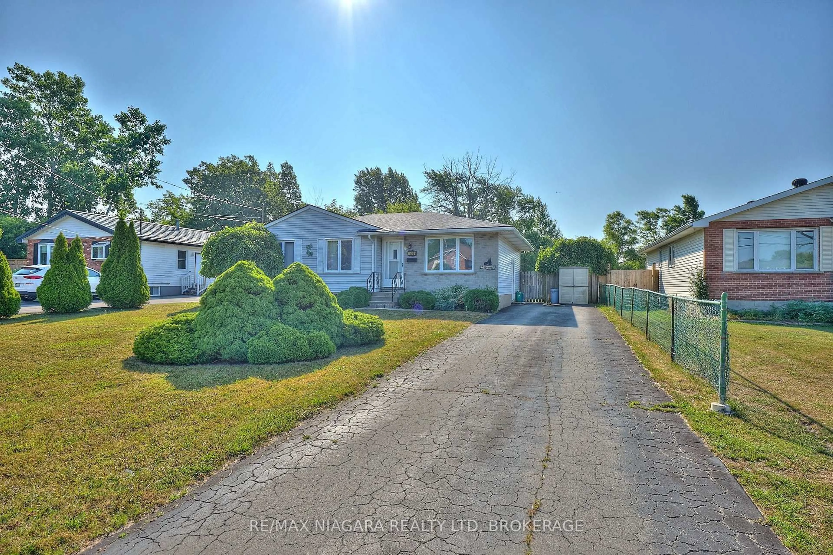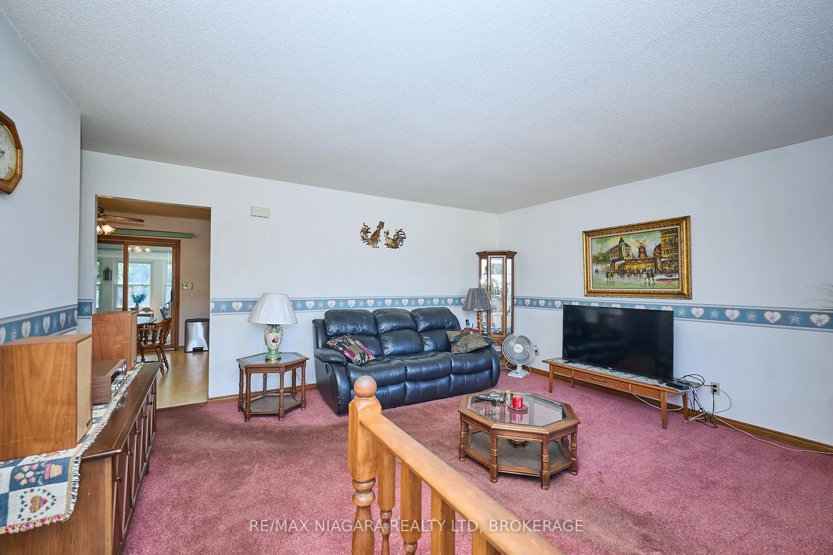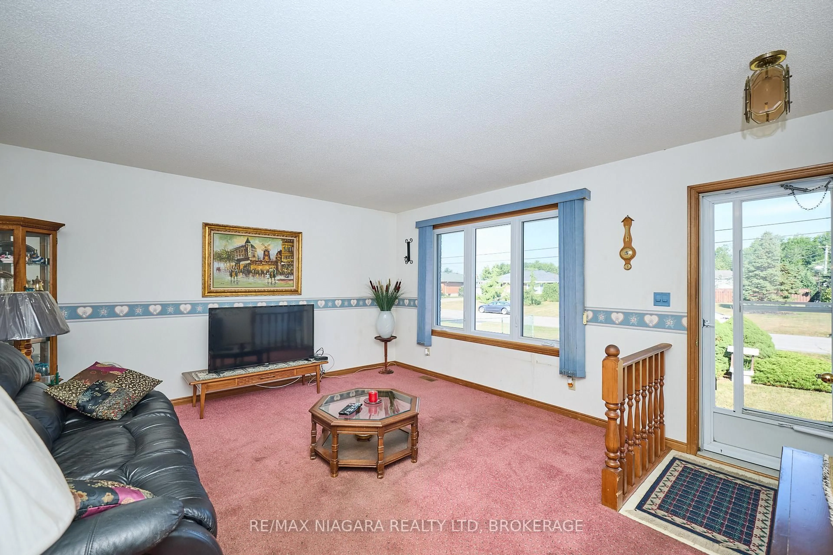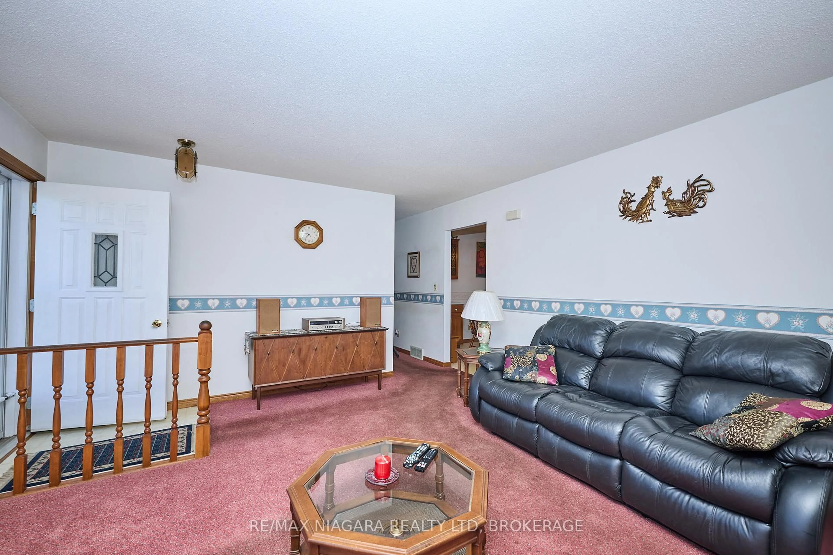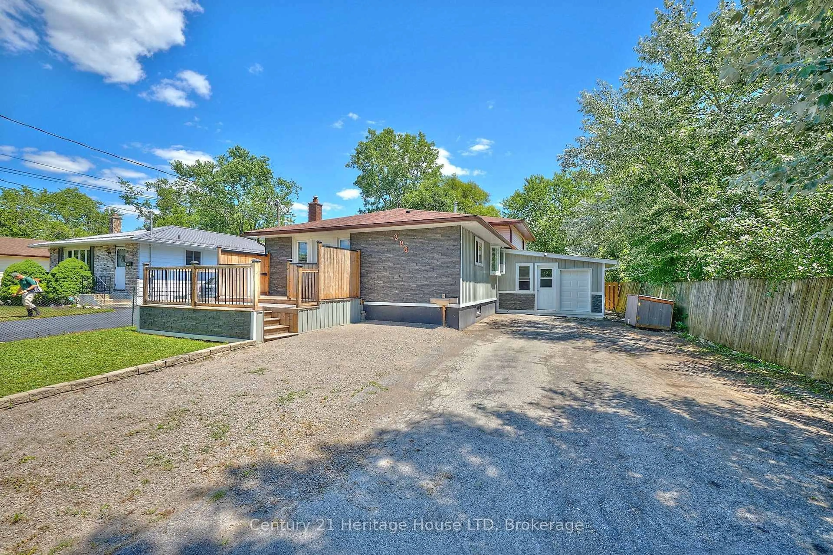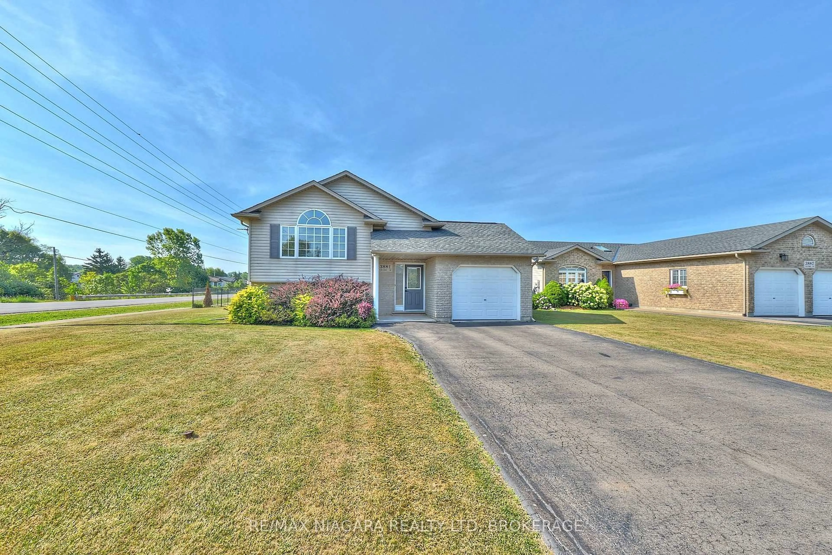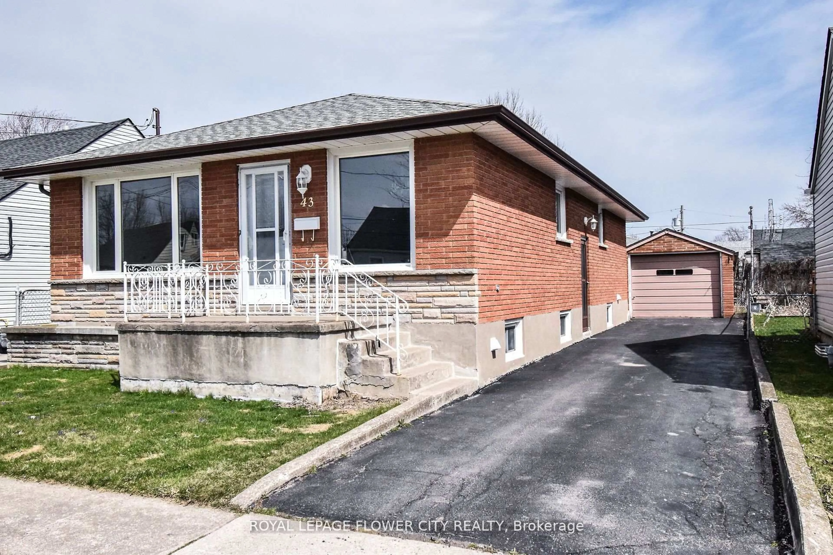506 Walden Blvd, Fort Erie, Ontario L2A 1S3
Contact us about this property
Highlights
Estimated valueThis is the price Wahi expects this property to sell for.
The calculation is powered by our Instant Home Value Estimate, which uses current market and property price trends to estimate your home’s value with a 90% accuracy rate.Not available
Price/Sqft$584/sqft
Monthly cost
Open Calculator
Description
This solid 4-bedroom, 2-bathroom bungalow is perfect for families, upsizers, or downsizers seeking the ease of one-level living. Offering a functional layout and great bones, it's ready for your personal touch and cosmetic updates to make it truly your own. The main floor features three bedrooms, a full 4-piece bathroom, a cozy living room with a gas fireplace, and an eat-in kitchen with sliding doors that lead to a bright and welcoming sunroom - the perfect spot to relax year-round. Downstairs, the finished basement offers in-law suite potential with a separate rear entrance, spacious rec room, bonus room, fourth bedroom, 3-piece bathroom, and laundry area. The backyard is ideal for outdoor fun and entertaining, with plenty of grass for kids or pets to play, a firepit for evening gatherings, and a storage shed. Tucked away on a quiet side street, yet just a short walk to major shopping plazas, grocery stores, pharmacies, medical offices, banks, restaurants, and a gym the location is hard to beat. Plus, quick access to Highway #3, the QEW highway, and the Peace Bridge makes commuting or travel a breeze. Don't miss this opportunity to invest in a well-built home in a prime, convenient location!
Property Details
Interior
Features
Main Floor
Living
4.24 x 4.88Br
3.79 x 2.842nd Br
3.53 x 2.773rd Br
3.86 x 3.33Exterior
Features
Parking
Garage spaces -
Garage type -
Total parking spaces 4
Property History
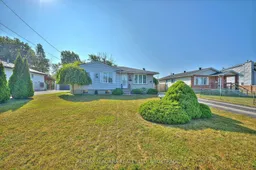 39
39