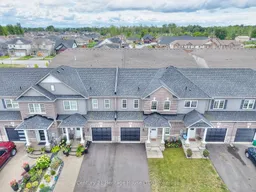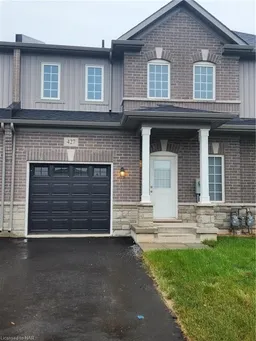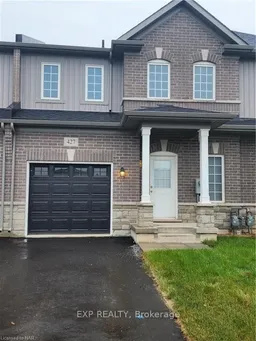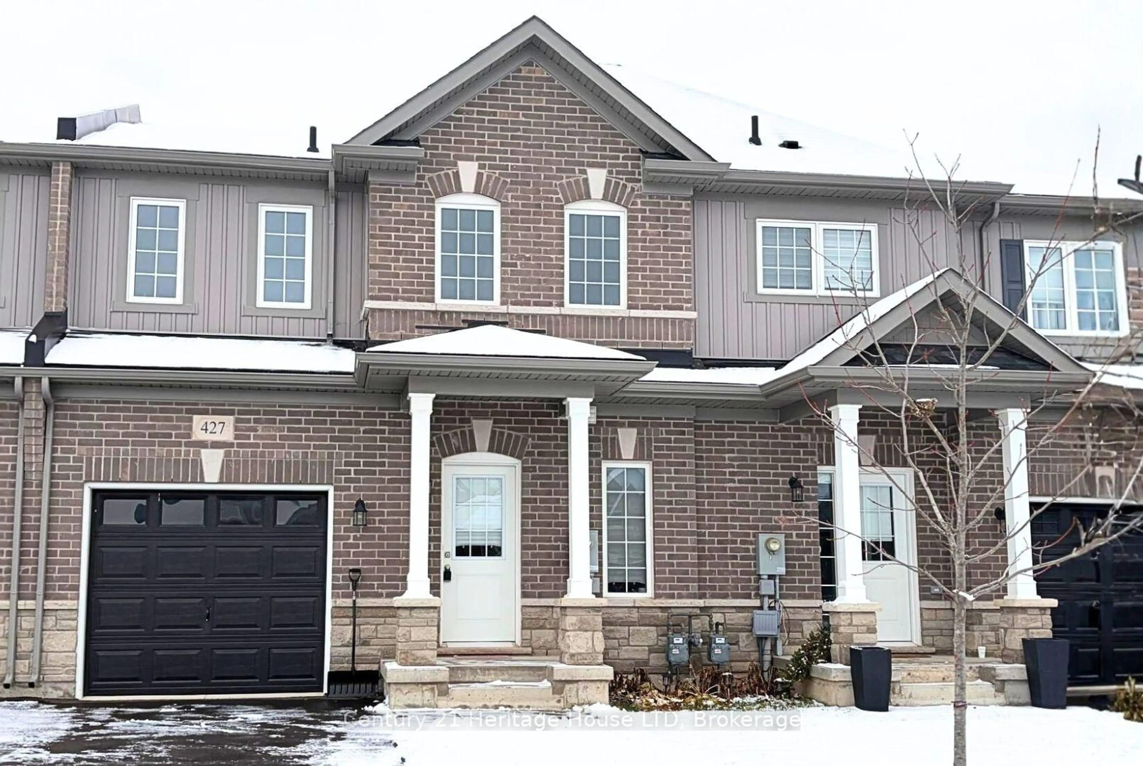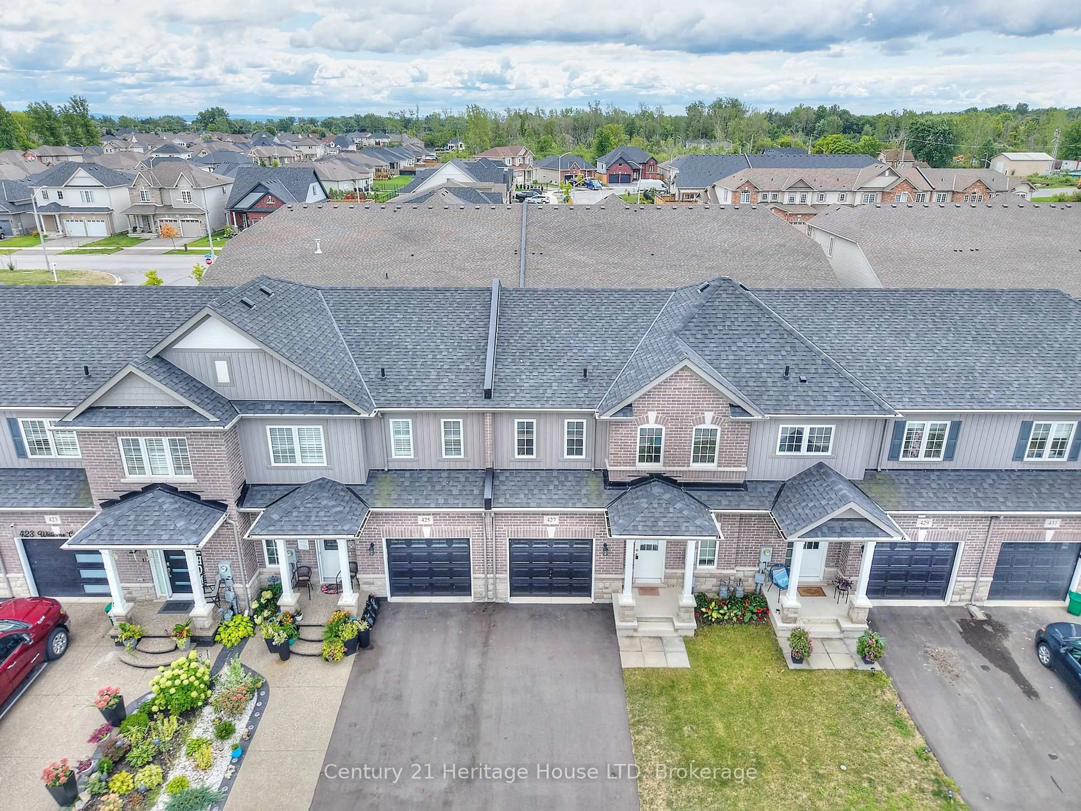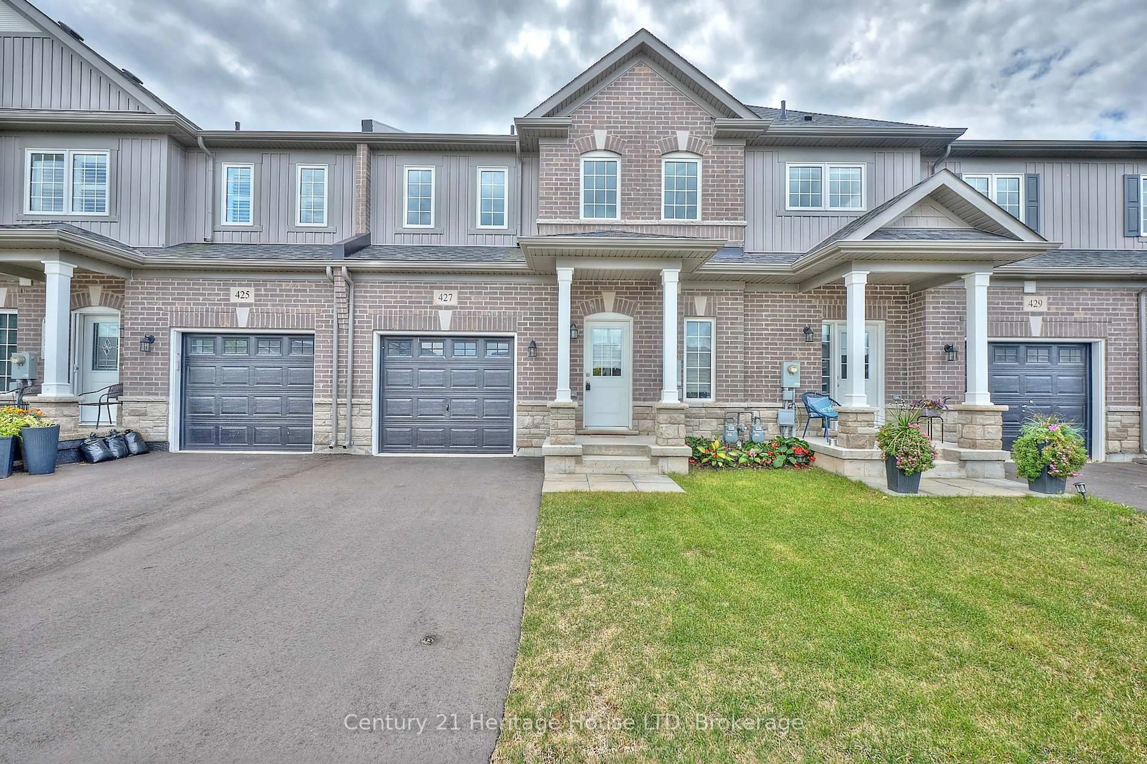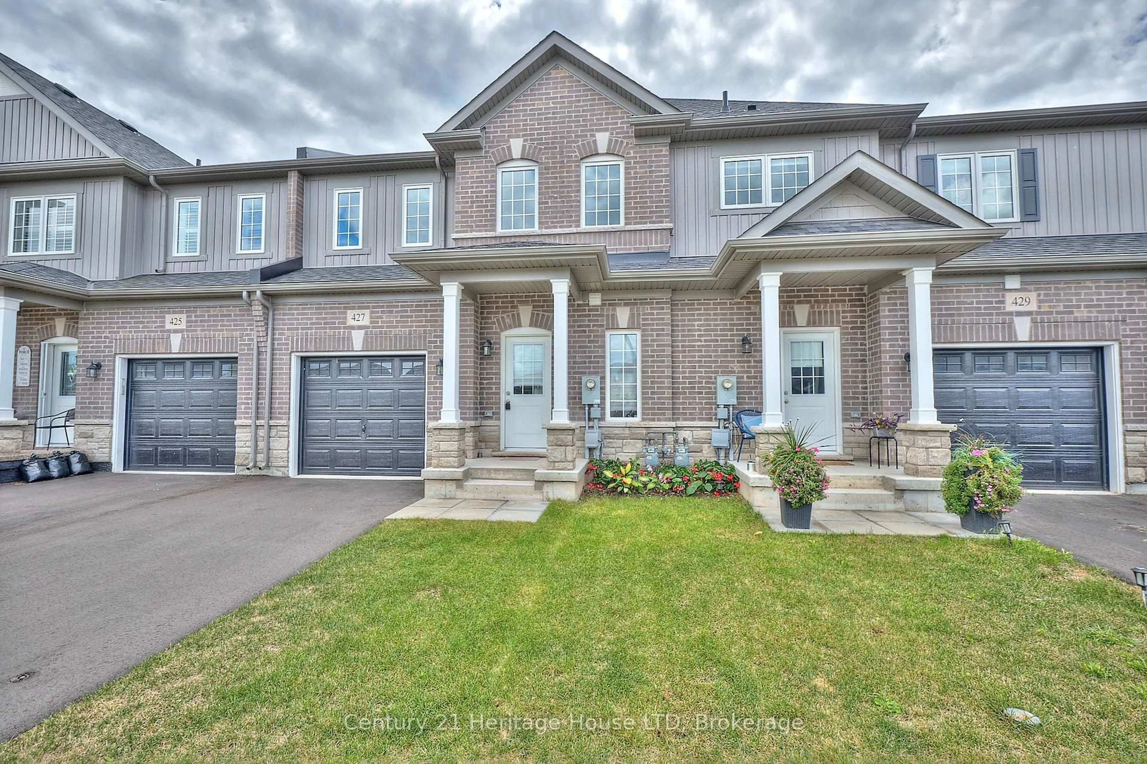427 Williams Cres, Fort Erie, Ontario L2A 4P6
Contact us about this property
Highlights
Estimated valueThis is the price Wahi expects this property to sell for.
The calculation is powered by our Instant Home Value Estimate, which uses current market and property price trends to estimate your home’s value with a 90% accuracy rate.Not available
Price/Sqft$414/sqft
Monthly cost
Open Calculator
Description
Impeccable Bungaloft Townhouse in Peace Bridge Village. Welcome to this meticulously maintained Niagara Model bungaloft, located in Phase 2 of the desirable Peace Bridge Village. Well priced on today's market, this thoughtfully designed home offers comfort, style, and flexibility across a spacious floor plan. The main floor features a bright and open layout with seamless flow from the kitchen to the dinette and great room. A generous primary bedroom with an ensuite and double closet provides convenience and privacy, while a welcoming foyer is complemented by a two-piece bathroom. Upstairs, you'll find a second bedroom with its own private bathroom and a versatile loft area - perfect for a home office, secondary TV space, or pull-out couch for overnight guests. The unfinished basement offers excellent storage, future development potential, and includes a rough-in for an additional bathroom. This well-appointed unit combines practical living with thoughtful design, making it an excellent choice for a wide range of buyers. Don't miss this opportunity to join the sought-after Peace Bridge Village community.
Upcoming Open House
Property Details
Interior
Features
Main Floor
Great Rm
3.3 x 4.32Combined W/Dining / Large Window
Kitchen
2.9 x 3.35Stainless Steel Appl / B/I Microwave / Breakfast Bar
Dining
2.9 x 2.74Combined W/Living
Primary
3.35 x 4.574 Pc Ensuite / W/I Closet / Window
Exterior
Features
Parking
Garage spaces 1
Garage type Attached
Other parking spaces 0
Total parking spaces 1
Property History
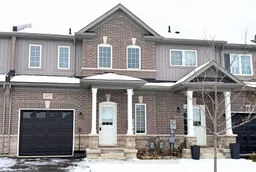 33
33