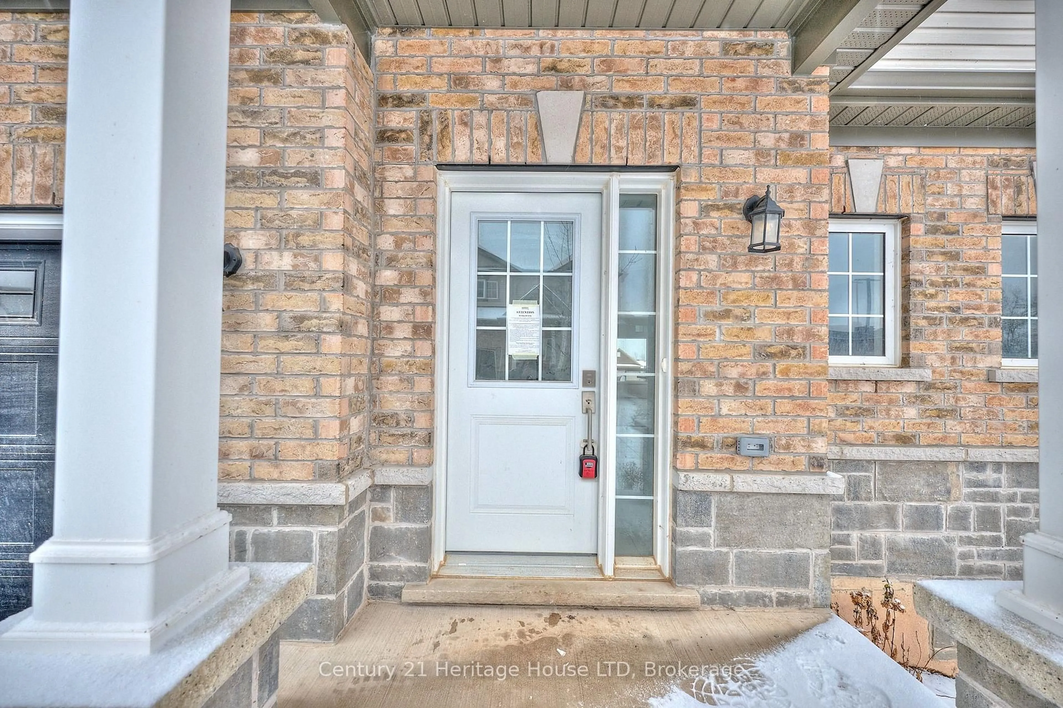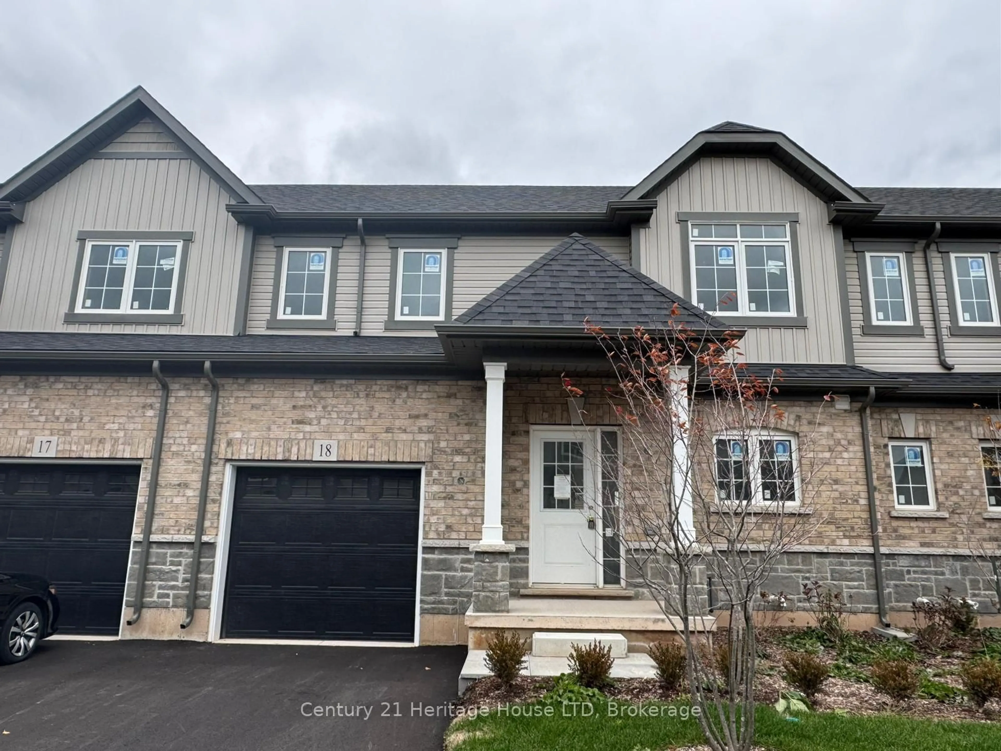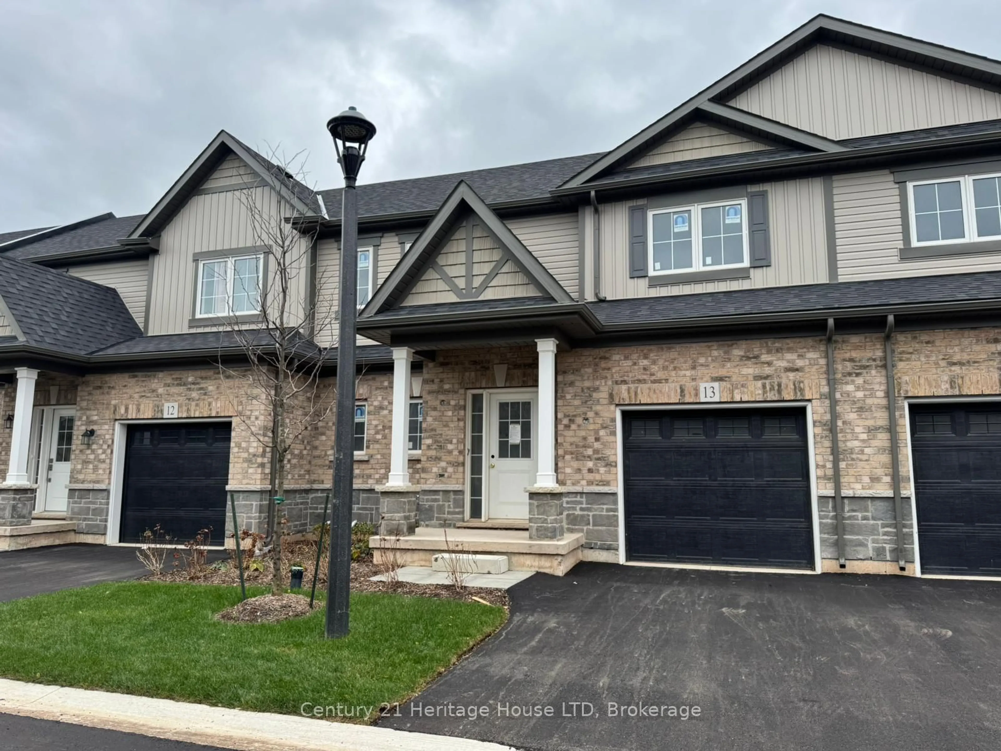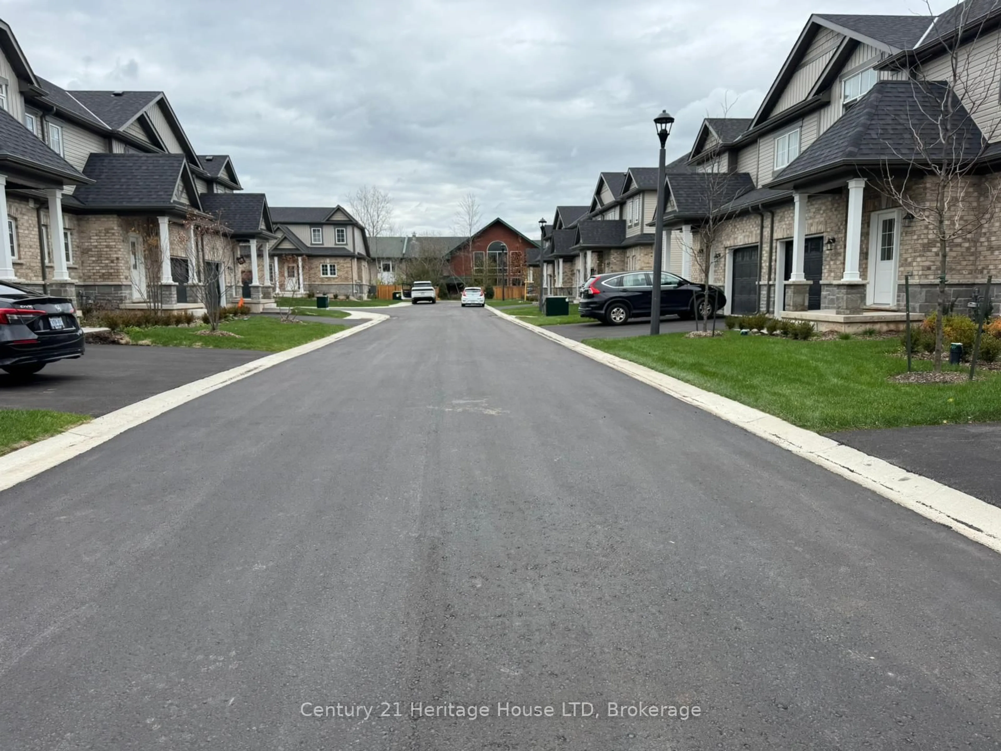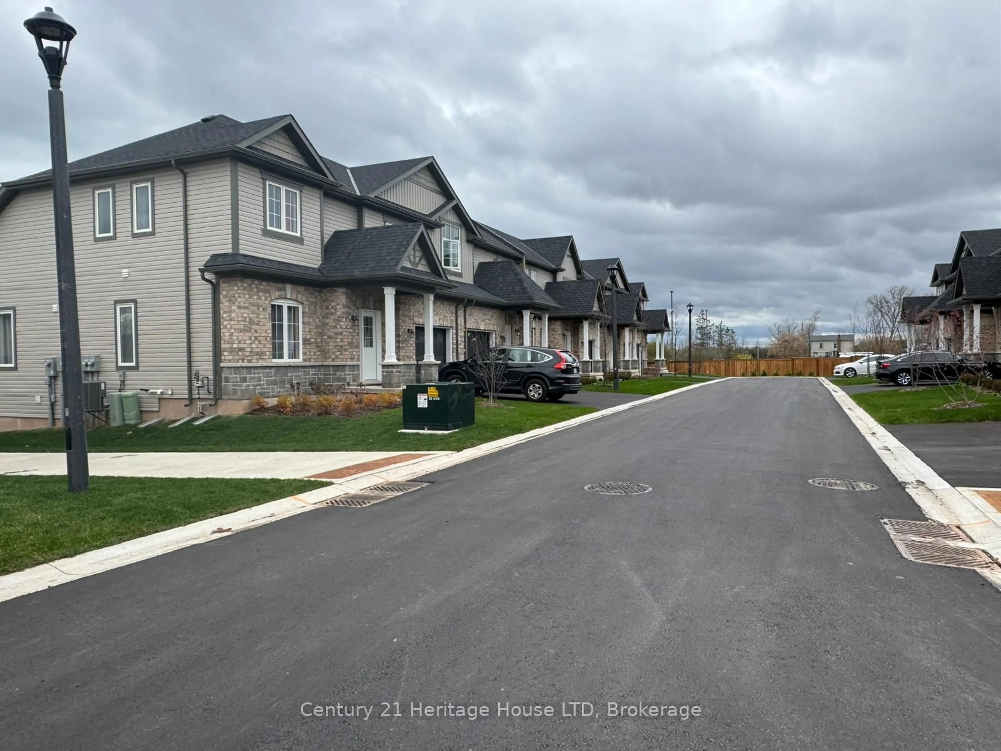397 Garrison Rd #18, Fort Erie, Ontario L2A 1N1
Contact us about this property
Highlights
Estimated valueThis is the price Wahi expects this property to sell for.
The calculation is powered by our Instant Home Value Estimate, which uses current market and property price trends to estimate your home’s value with a 90% accuracy rate.Not available
Price/Sqft$401/sqft
Monthly cost
Open Calculator
Description
Modern design meets effortless living at The Mather, part of the desirable Peace Bridge Village townhome community in Fort Erie. Built by Ashton Homes (Western) Ltd., this brand-new bungaloft-style condo offers approximately 1,465 sq. ft. of thoughtfully designed space featuring 3 bedrooms and 3 bathrooms, perfect for those seeking comfort, convenience, and quality craftsmanship in one. The main floor boasts 9-foot ceilings, a spacious great room, and an open-concept kitchen and dining area ideal for entertaining or relaxing at home. The kitchen includes a double stainless-steel sink, ceramic flooring, and a dishwasher rough-in, offering both practicality and style. The main-floor primary bedroom features a 4-piece ensuite bath, while a 2-piece powder room and main-floor laundry add to the everyday ease of living. Upstairs, two well-sized bedrooms and a second full bathroom provide private retreat spaces for family or guests. The full unfinished basement includes a rough-in for a 3-piece bath, offering flexibility for future customization. Exterior details include brick and vinyl siding, a covered porch, and an attached single-car garage with inside entry and an automatic door opener. The property sits in a well-established area close to schools, parks, and recreation centers, with easy access to Garrison Road for shopping and amenities, the QEW, and the Peace Bridge-making cross-border commuting or day trips a breeze. Enjoy year-round living with central air conditioning, forced-air gas heating, and common element maintenance included for just $165 per month. Pets are welcome (with restrictions), ensuring this community remains both friendly and accessible. A perfect opportunity to enjoy new construction, quality finishes, and low-maintenance living in one of Fort Erie's most convenient locations. The builder is able to offer mortgages as low as 1.58% for qualifying buyers. The rate is only being secured for Phase III.
Property Details
Interior
Features
Main Floor
Laundry
0.0 x 0.0Ceramic Floor / Laundry Sink / Access To Garage
Primary
3.66 x 3.66Broadloom / 4 Pc Ensuite / Double Closet
Great Rm
4.39 x 4.57Broadloom / W/O To Patio
Dining
3.41 x 2.99Broadloom / Combined W/Living / Combined W/Kitchen
Exterior
Parking
Garage spaces 1
Garage type Attached
Other parking spaces 1
Total parking spaces 2
Condo Details
Inclusions
Property History
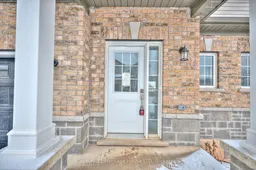 6
6
