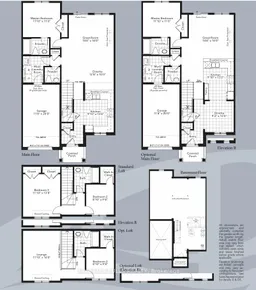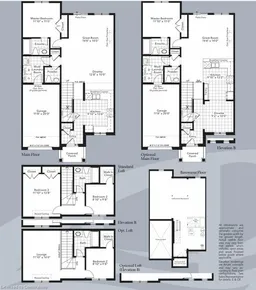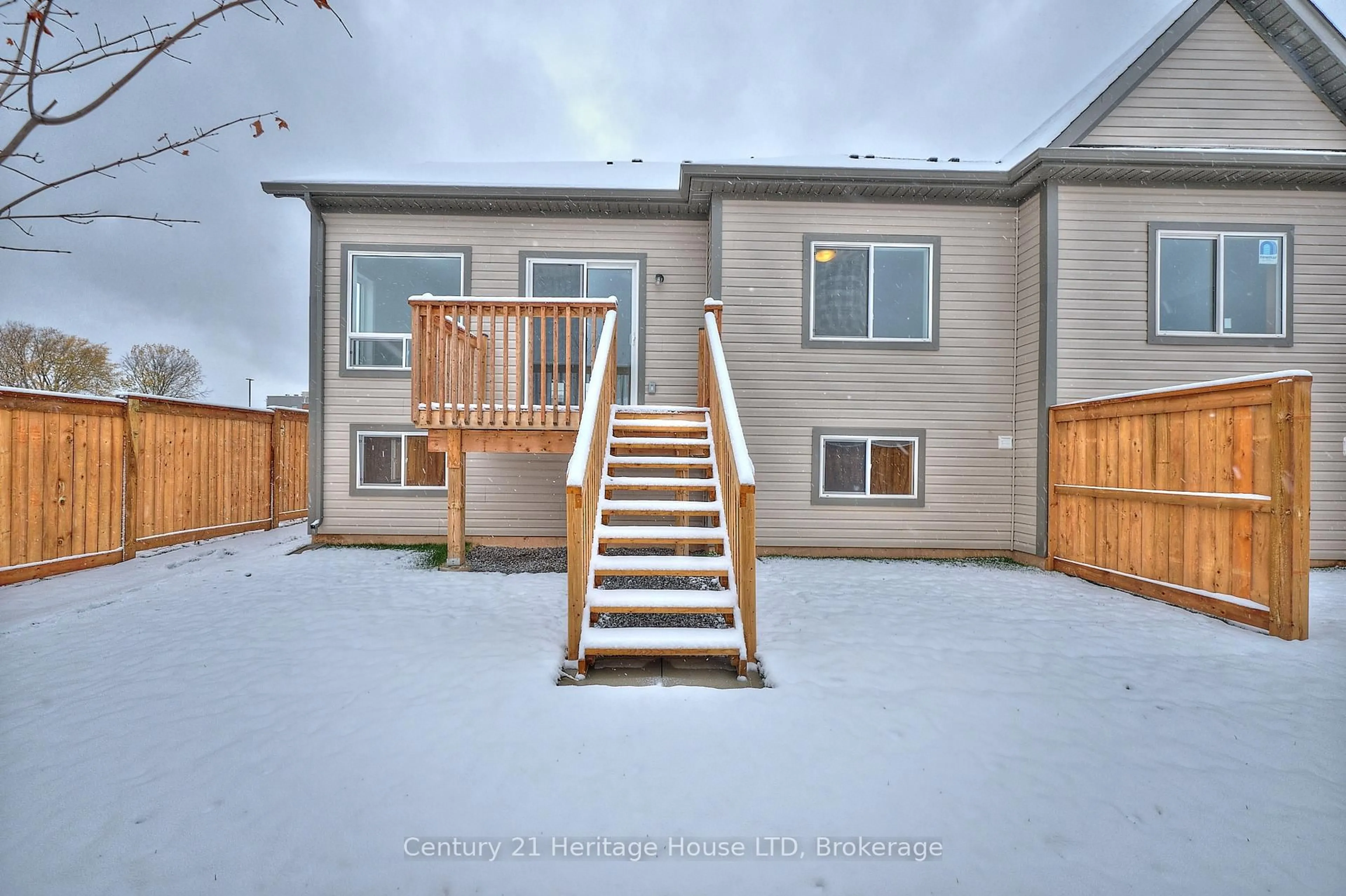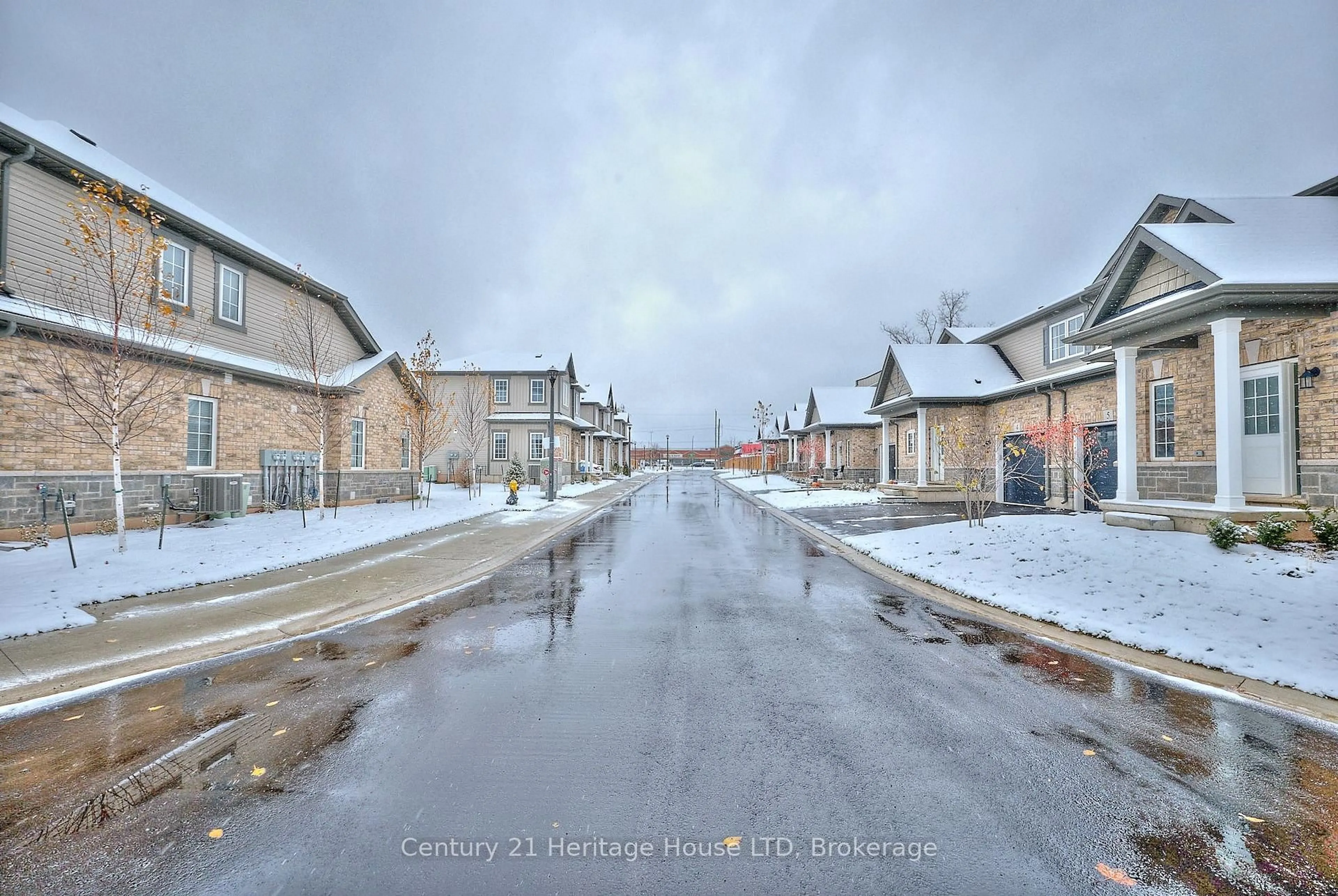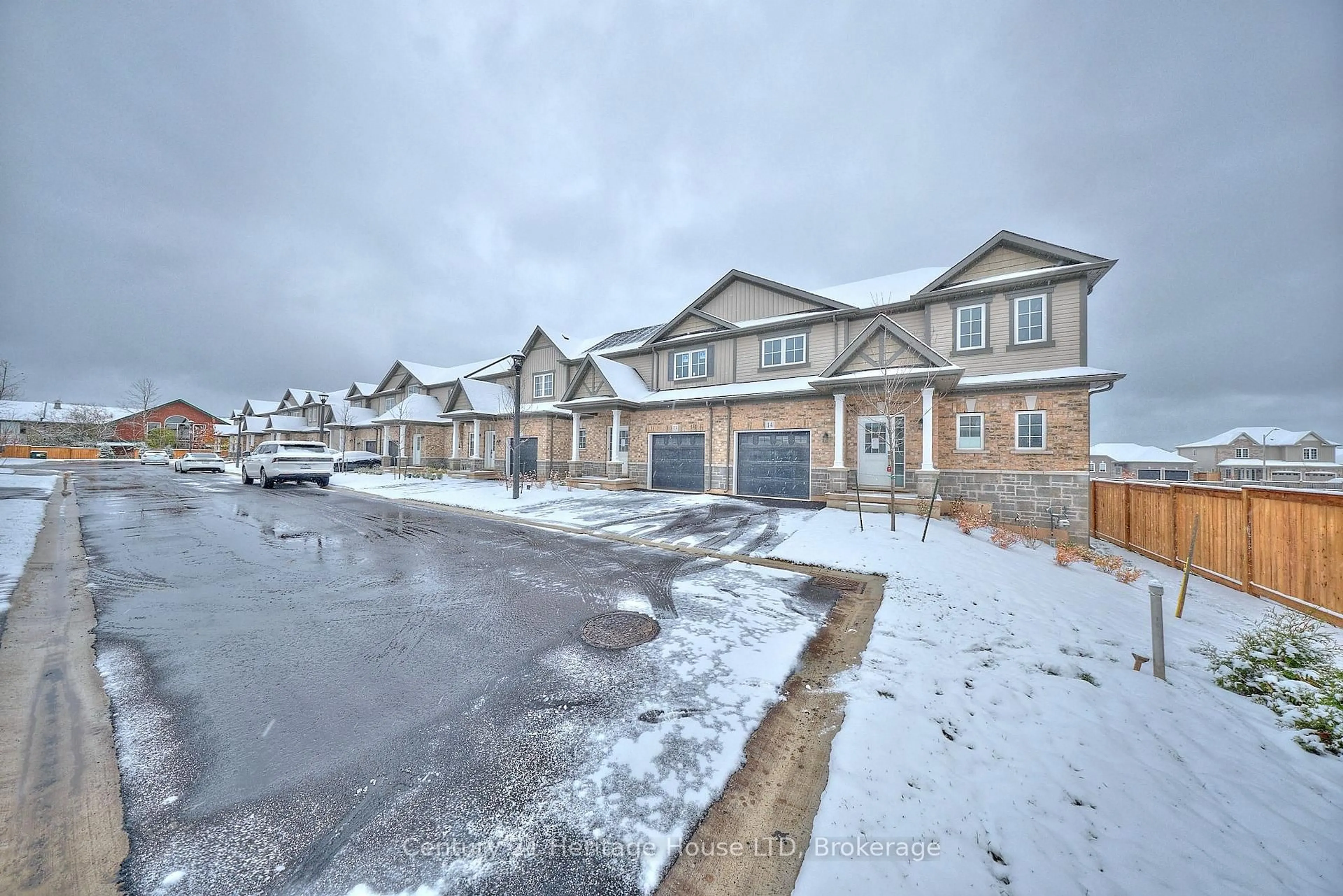397 Garrison Rd #13, Fort Erie, Ontario L2A 1N1
Contact us about this property
Highlights
Estimated valueThis is the price Wahi expects this property to sell for.
The calculation is powered by our Instant Home Value Estimate, which uses current market and property price trends to estimate your home’s value with a 90% accuracy rate.Not available
Price/Sqft$401/sqft
Monthly cost
Open Calculator
Description
Modern style meets everyday convenience in The Sugarbowl-a brand-new bungaloft townhome community by Ashton Homes (Western) Ltd., located at 397 Garrison Road, Fort Erie. Designed for low-maintenance living, this 3-bedroom, 3-bathroom home spans 1,491 sq. ft. of smart, contemporary space, blending comfort, function, and a touch of luxury in every detail. Step into a bright, open-concept main floor with 9-foot ceilings and ceramic tile flooring throughout the foyer, kitchen, powder room, baths, and laundry. The great room flows seamlessly into the dining area and kitchen, where a center island, double stainless-steel sink, and modern finishes create a perfect hub for entertaining or quiet nights in. The main-floor primary suite features a 4-piece ensuite bath, double closets, and convenient access to in-suite laundry. Upstairs, two additional bedrooms-each with generous closets-share a full 4-piece bath, providing flexible space for family, guests, or a home office. Bathrooms are designed with efficiency in mind, featuring low-flow porcelain fixtures and quality single-lever faucets. A single-car attached garage with inside entry, automatic door opener, and paved driveway adds everyday ease. The full unfinished basement offers future potential for customization, while the covered front porch and pressure-treated deck create inviting outdoor spaces. With common elements included in the modest monthly fee of $165, homeowners enjoy peace of mind and freedom from exterior maintenance. Located minutes from the QEW, Peace Bridge, parks, schools, and shopping, this home delivers both accessibility and tranquility. Whether you're rightsizing, investing, or starting fresh, this property offers quality craftsmanship, modern design, and a prime Fort Erie location that stands out. The builder is able to offer mortgages as low as 1.58% for qualifying buyers. The rate is only being secured for Phase III.
Property Details
Interior
Features
Main Floor
Bathroom
0.0 x 0.02 Pc Bath / Ceramic Floor
Primary
3.35 x 3.35Broadloom / Double Closet / 4 Pc Ensuite
Bathroom
0.0 x 0.04 Pc Ensuite / Ceramic Floor
Great Rm
4.39 x 4.27Broadloom / Combined W/Dining / W/O To Patio
Exterior
Parking
Garage spaces 1
Garage type Attached
Other parking spaces 1
Total parking spaces 2
Condo Details
Inclusions
Property History
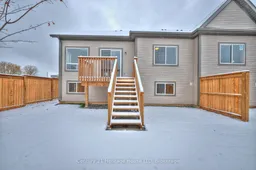 4
4