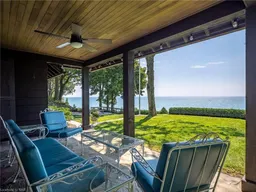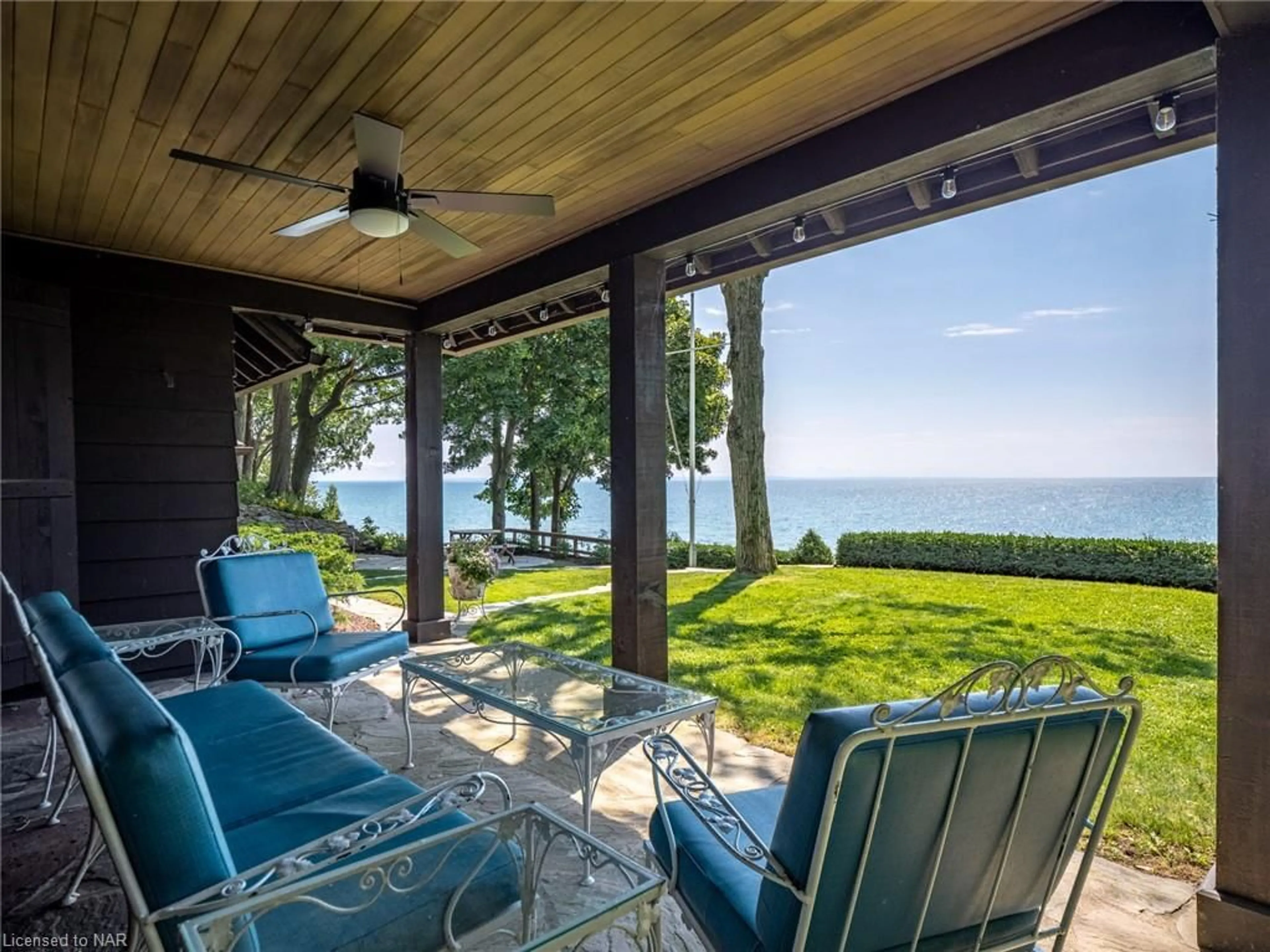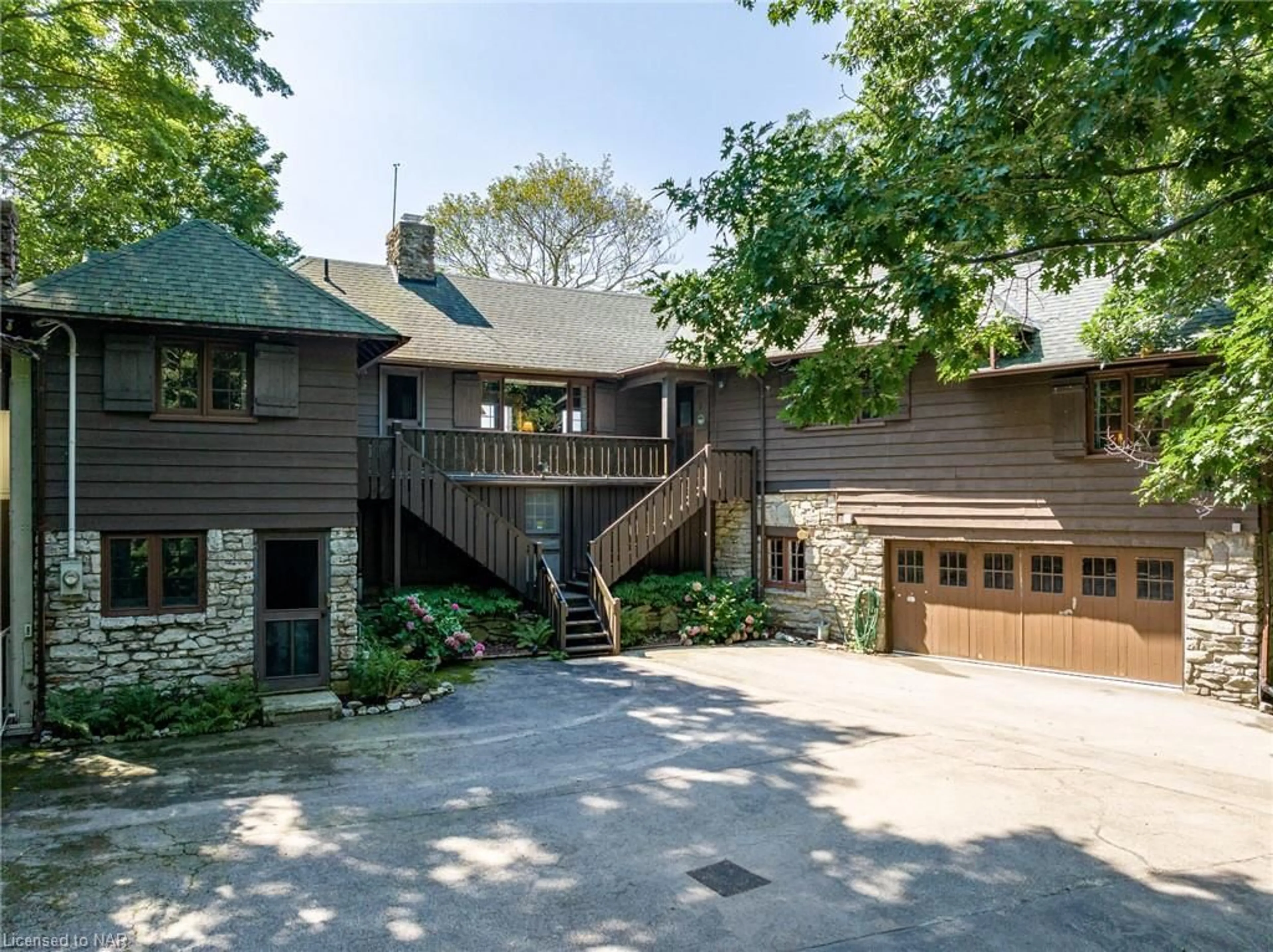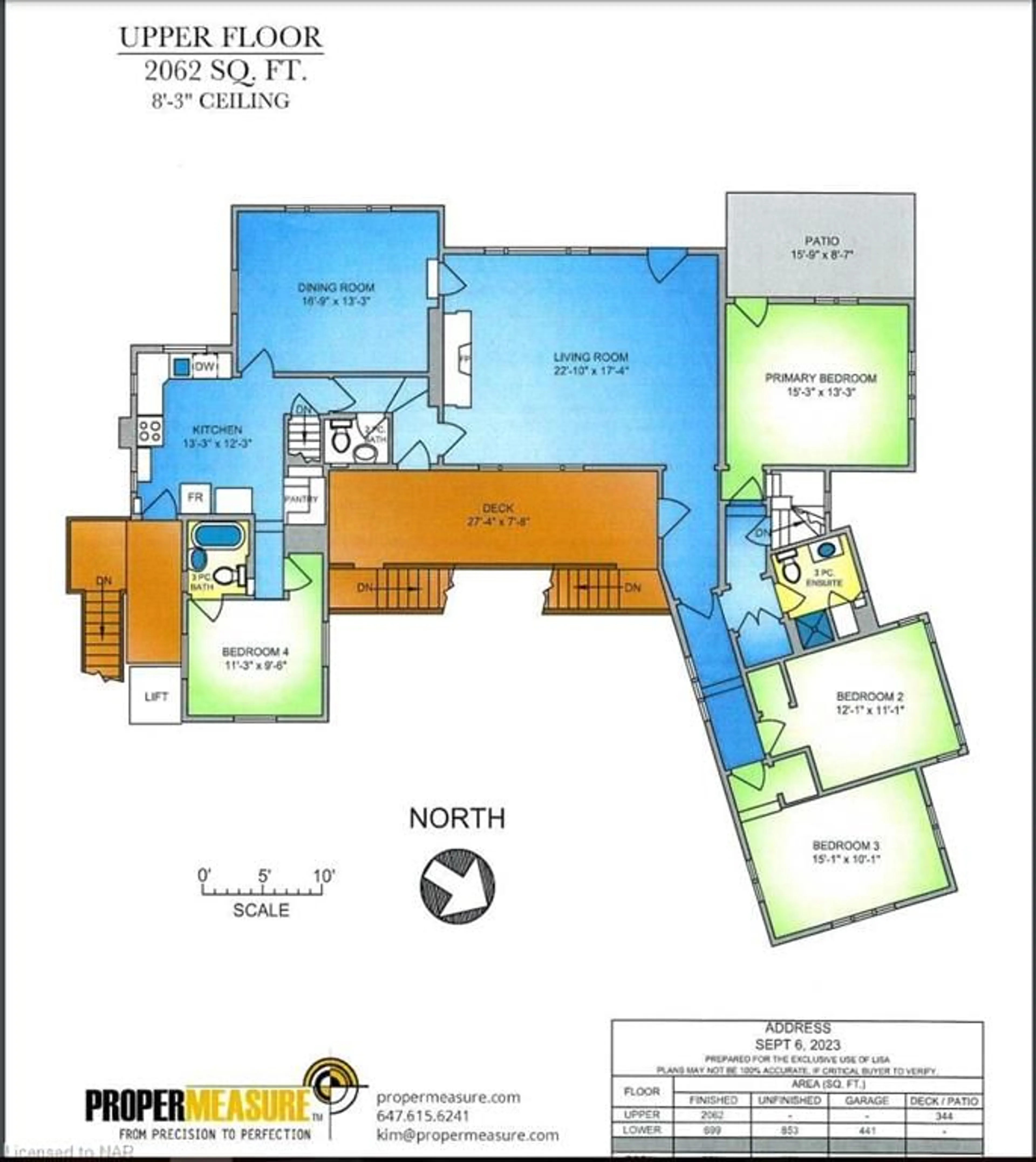5349 Abino Hills Rd, Ridgeway, Ontario L0S 1N0
Contact us about this property
Highlights
Estimated ValueThis is the price Wahi expects this property to sell for.
The calculation is powered by our Instant Home Value Estimate, which uses current market and property price trends to estimate your home’s value with a 90% accuracy rate.$1,743,000*
Price/Sqft$851/sqft
Days On Market18 days
Est. Mortgage$10,092/mth
Tax Amount (2023)$7,230/yr
Description
What an opportunity! This charming character lakefront home is being sold with a separate 13 acre lot, deep in the Carolinian Forest of Abino Hills! Surrounded by manicured gardens and stone patios, this 5 bedroom, 4 bath home creates a wonderful family retreat. The large living room with vaulted, beamed ceilings, wood burning fireplace and lake views is the focal point of the home. The formal dining room and master bedroom also enjoy stunning lake views. The lower level boasts an additional bedroom, 3-piece bath and family room. With walkout access, the lower level could easily be converted to an in-law suite or private guest quarters. As a special bonus, an exterior elevator lies along the side of the home for easy access to the kitchen area. The stairway leading to the sandy beach and spacious lower deck has been recently rebuilt. Situated just across the private laneway is an additional parcel to be included in the sale. This is a wooded lot of over 13 acres, securing privacy for you and your family for years to come. The community enjoys 2 tennis courts and a monitored security gate at the end of the private road. Boating clubs, marinas and restaurants lie just beyond this gate. Association fees apply. Actual assessment on this property for 2024 is $858,000. An exemption is granted on a renewable annual basis to bring the assessed value for 2024 to $446,600. See listing agents for further details.
Property Details
Interior
Features
Main Floor
Dining Room
4.85 x 4.04Hardwood Floor
Kitchen
3.35 x 3.66Living Room
6.93 x 5.18cathedral ceiling(s) / fireplace / hardwood floor
Bedroom
3.35 x 3.054-piece / ensuite
Exterior
Features
Parking
Garage spaces 2
Garage type -
Other parking spaces 5
Total parking spaces 7
Property History
 50
50




