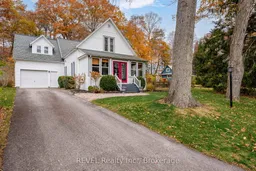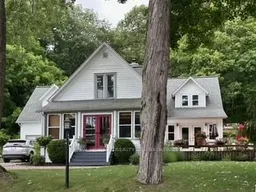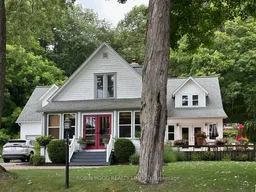Welcome to the privacy and tranquility of exclusive Point Abino, where you can truly relax and unwind. This beautifully updated home sits on a generous lot and offers three comfortable bedrooms and two bathrooms, nestled among peaceful woods with shared access to a private sand beach on the west shore. The bright, spacious kitchen features a center island and a large dining area, with two sets of French doors opening onto a deck that's perfect for entertaining loved ones. You'll find special touches throughout, including a cozy stone fireplace, gleaming hardwood floors, vaulted ceilings, an inviting enclosed front porch, and convenient laundry nearby. Upstairs, the large primary bedroom includes a lovely sitting room, with two additional bedrooms and a spacious bonus room above the attached garage - perfect for movie nights or family fun. Main floor Den and office could be used for additional bedrooms. The property is beautifully landscaped with mature trees and a wide, welcoming lawn, ideal for gatherings and celebrations. You'll also enjoy being close to the Buffalo Canoe Club, Yacht Club, and Bertie Boat Club. Whether you're looking for a year-round home or a peaceful getaway, this charming house and its gorgeous surroundings are ready for you to create wonderful memories. Come Take A Peek!






