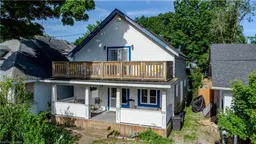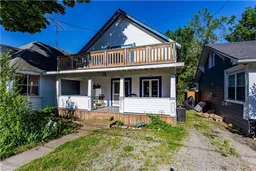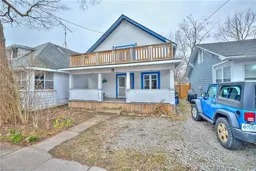Nestled in the heart of Crystal Beach, this year-round cottage exudes both charm and classic appeal. Spanning nearly 1200 square feet, the home features warm hardwood floors that lead to a spacious living and dining area. The main floor offers a convenient bedroom and a generous kitchen, while upstairs you'll find two more sizable bedrooms and a versatile loft area—ideal for unwinding, working, or accommodating extra guests. Designed for easy living with minimal lawn care, the property also boasts a covered front porch, just a stone's throw from the sandy shores of Lake Erie. Additional amenities include a 4-piece bathroom, laundry facilities, and the comfort of a gas forced air furnace. Immerse yourself in the vibrant community of Crystal Beach, with local shops and restaurants just a short stroll away. Whether you're seeking a tranquil escape or a lively neighborhood, this home provides the perfect blend of both. Discover the charm and convenience of Crystal Beach with this exceptional property.
Inclusions: Negotiable
 43
43




