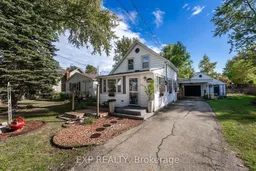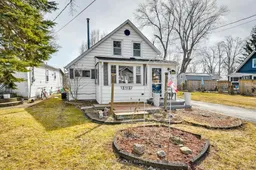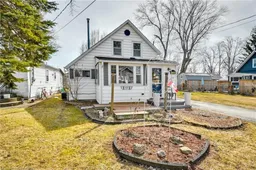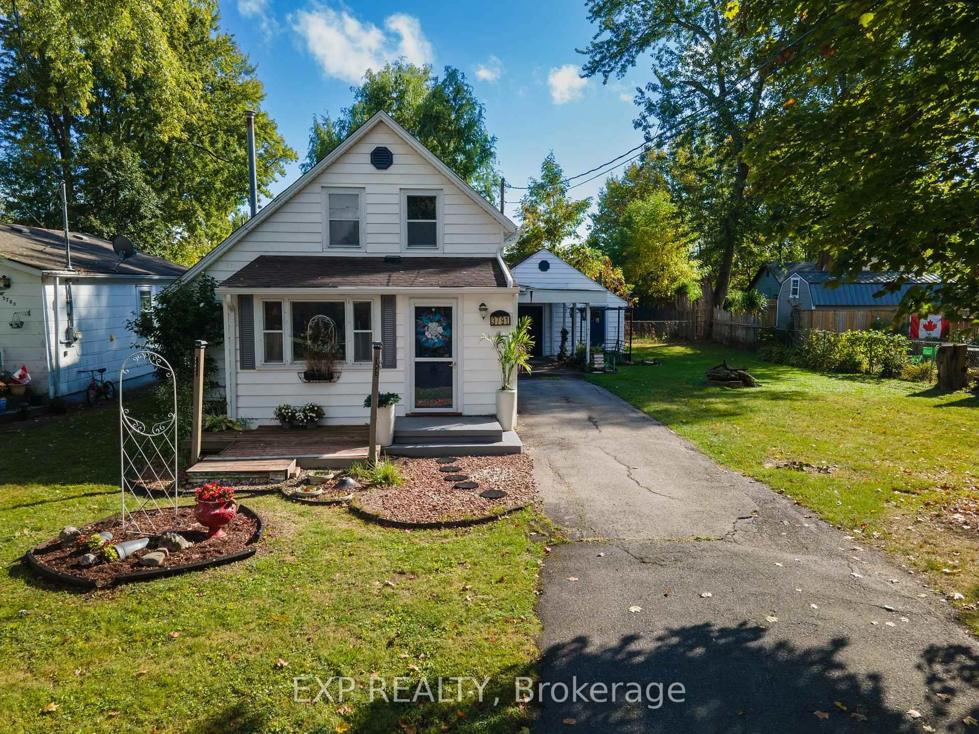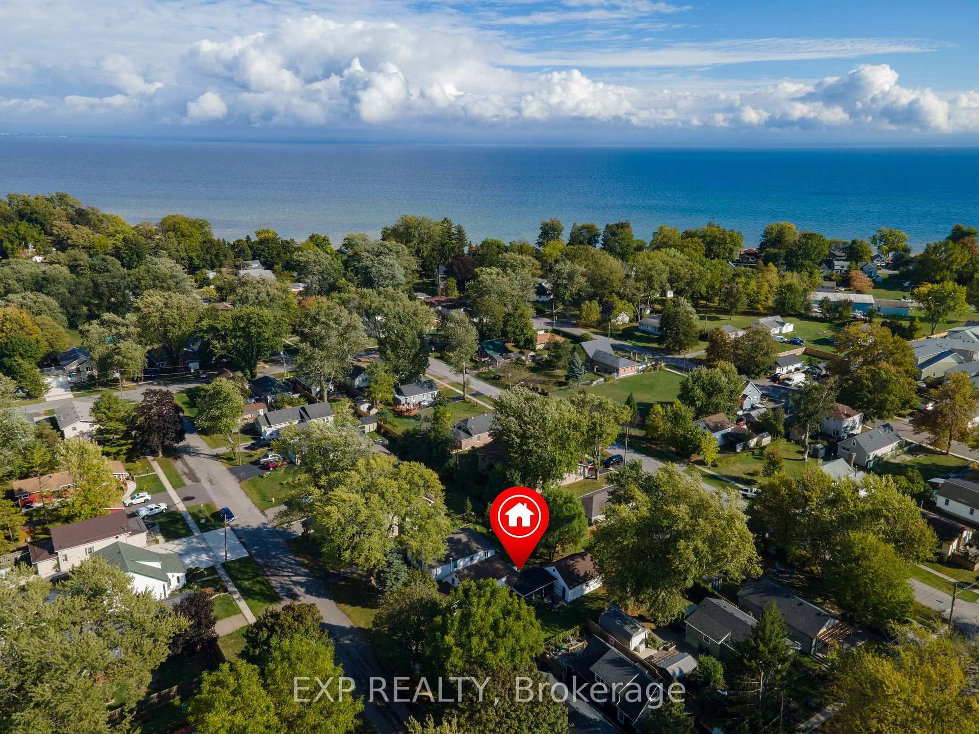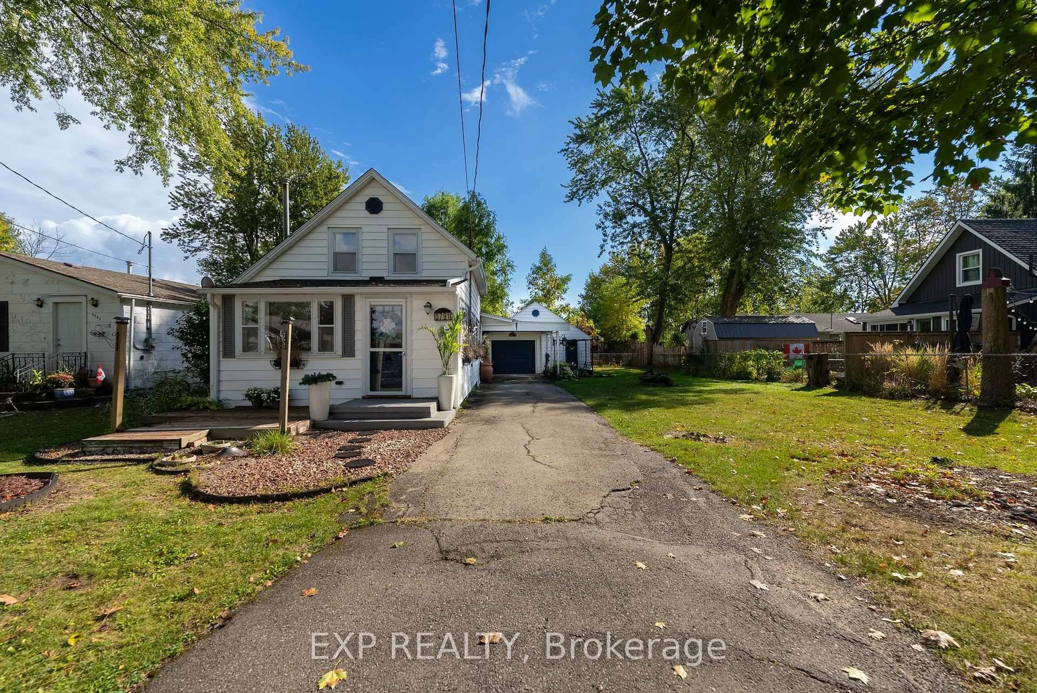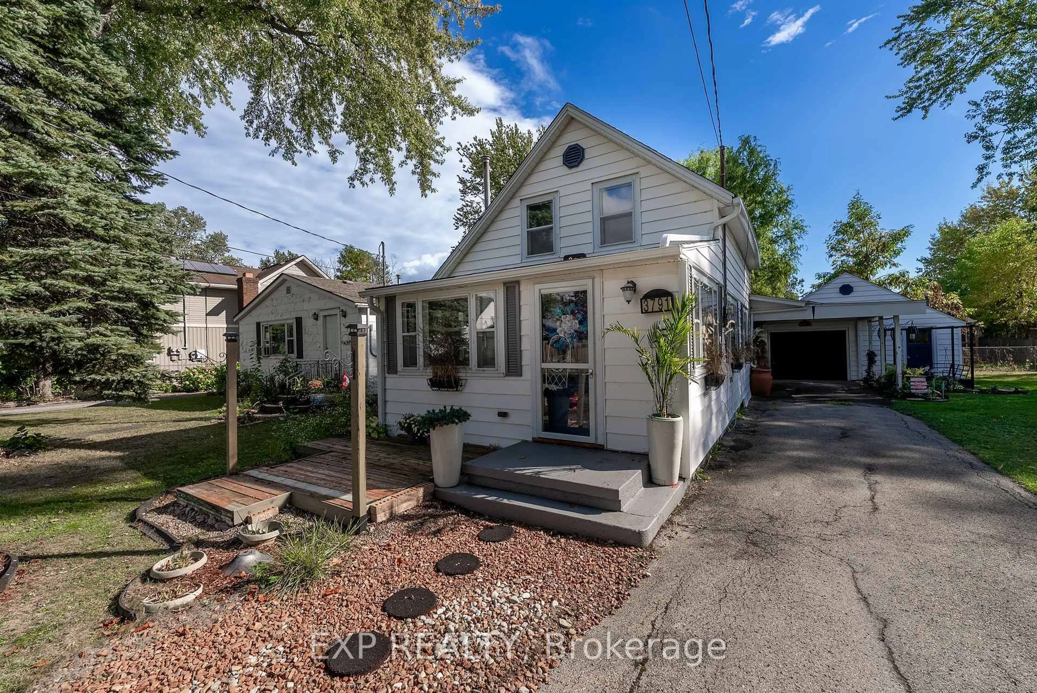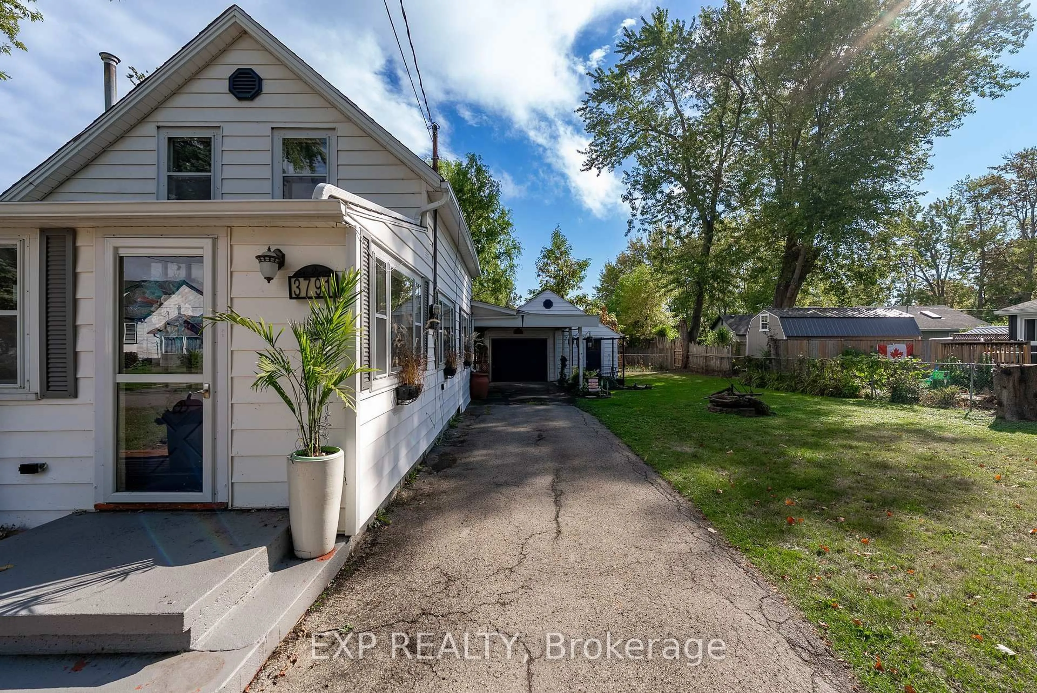3791 Fairfield Ave, Fort Erie, Ontario L0S 1B0
Contact us about this property
Highlights
Estimated valueThis is the price Wahi expects this property to sell for.
The calculation is powered by our Instant Home Value Estimate, which uses current market and property price trends to estimate your home’s value with a 90% accuracy rate.Not available
Price/Sqft$354/sqft
Monthly cost
Open Calculator
Description
Just a short walk from Crystal Beach - welcome to 3791 Fairfield Avenue, a delightful 2 bedroom home nestled in a peaceful and family friendly Fort Erie neighbourhood. Tucked just a short stroll from the sparkling shores of Crystal Beach Waterfront Park, this home offers the perfect blend of small town charm and modern comfort in an unbeatable location. Set on a generous sized lot, this property features both a 1 car carport and a 1.5 detached garage ideal for extra storage and/or a workshop. As soon as you walk into the home you are greeted by a delightful sunroom and an abundance of natural light. Step into the bright kitchen and through the new rear door (2024) and onto the 8' x 10' deck (2024); a cozy space to enjoy your morning coffee, host friends or admire the treed view. Updates include crawlspace closures (2024), water heater (2024), furnace (2020), central A/C (2021) & 50-year shingles (2010). Beyond the home itself, the location is truly ideal. Enjoy walkable access to parks, sandy beaches, local shops, and restaurants. The quiet neighbourhood is perfect for families, retirees, or anyone looking to enjoy the charm of lakeside living; this lovingly maintained property has it all. Don't miss your chance to own a piece of Crystal Beach charm & schedule your private viewing today!
Property Details
Interior
Features
Main Floor
Kitchen
4.04 x 2.92Dining
2.01 x 2.67Living
5.05 x 4.62Laundry
5.18 x 1.75Exterior
Features
Parking
Garage spaces 1
Garage type Detached
Other parking spaces 4
Total parking spaces 5
Property History
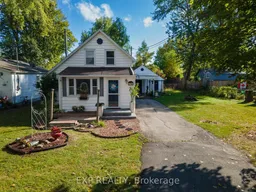 45
45