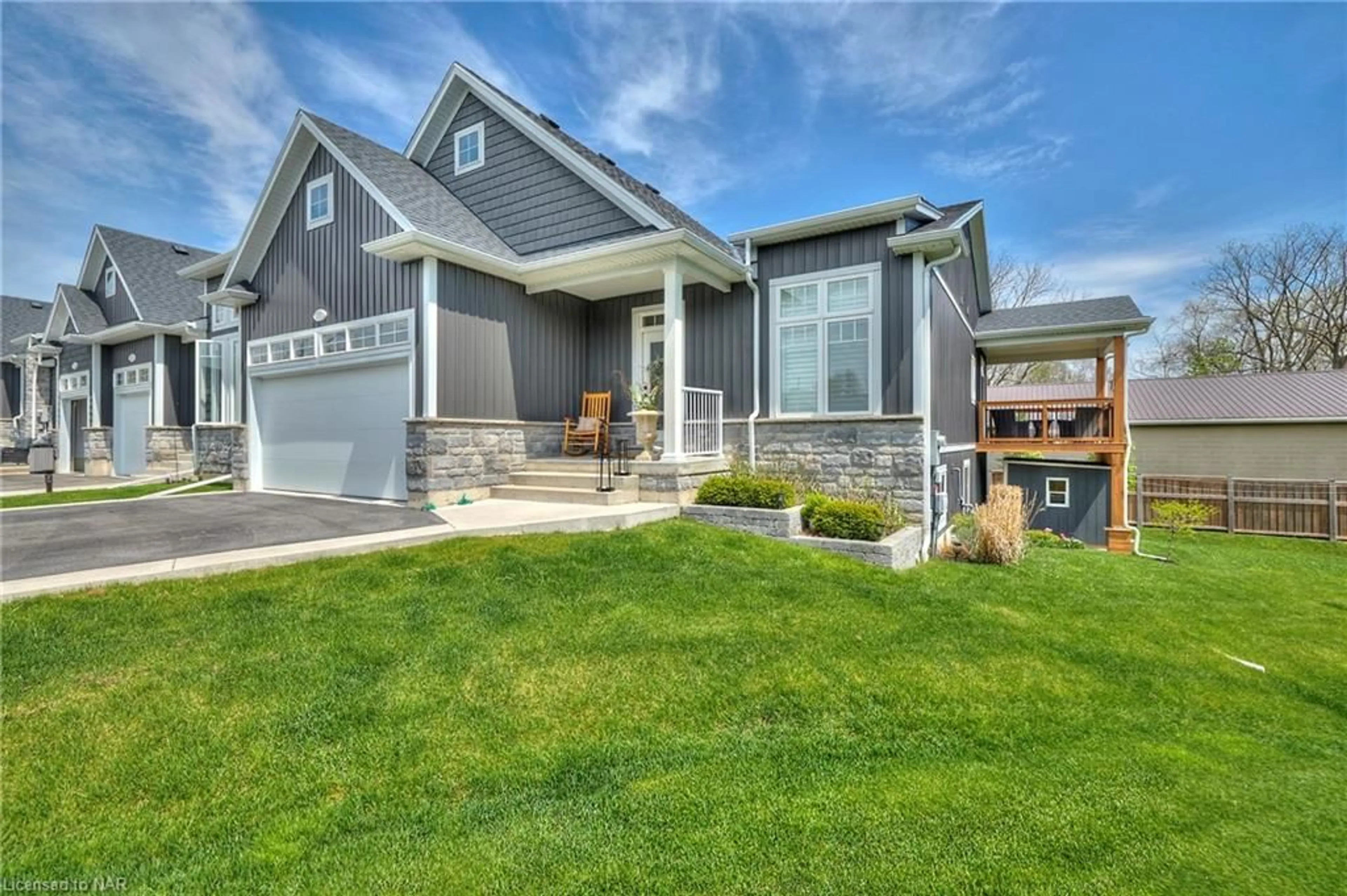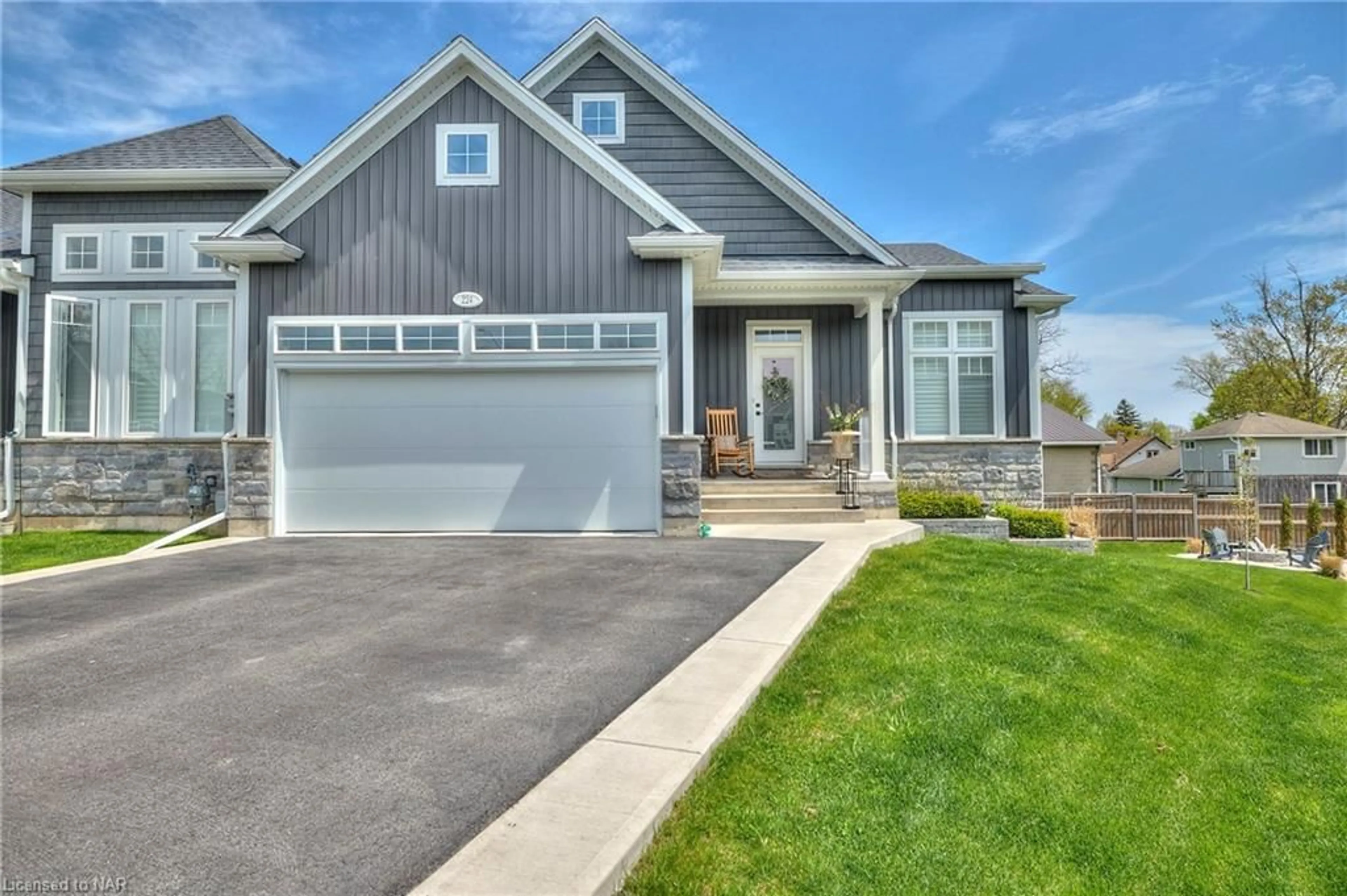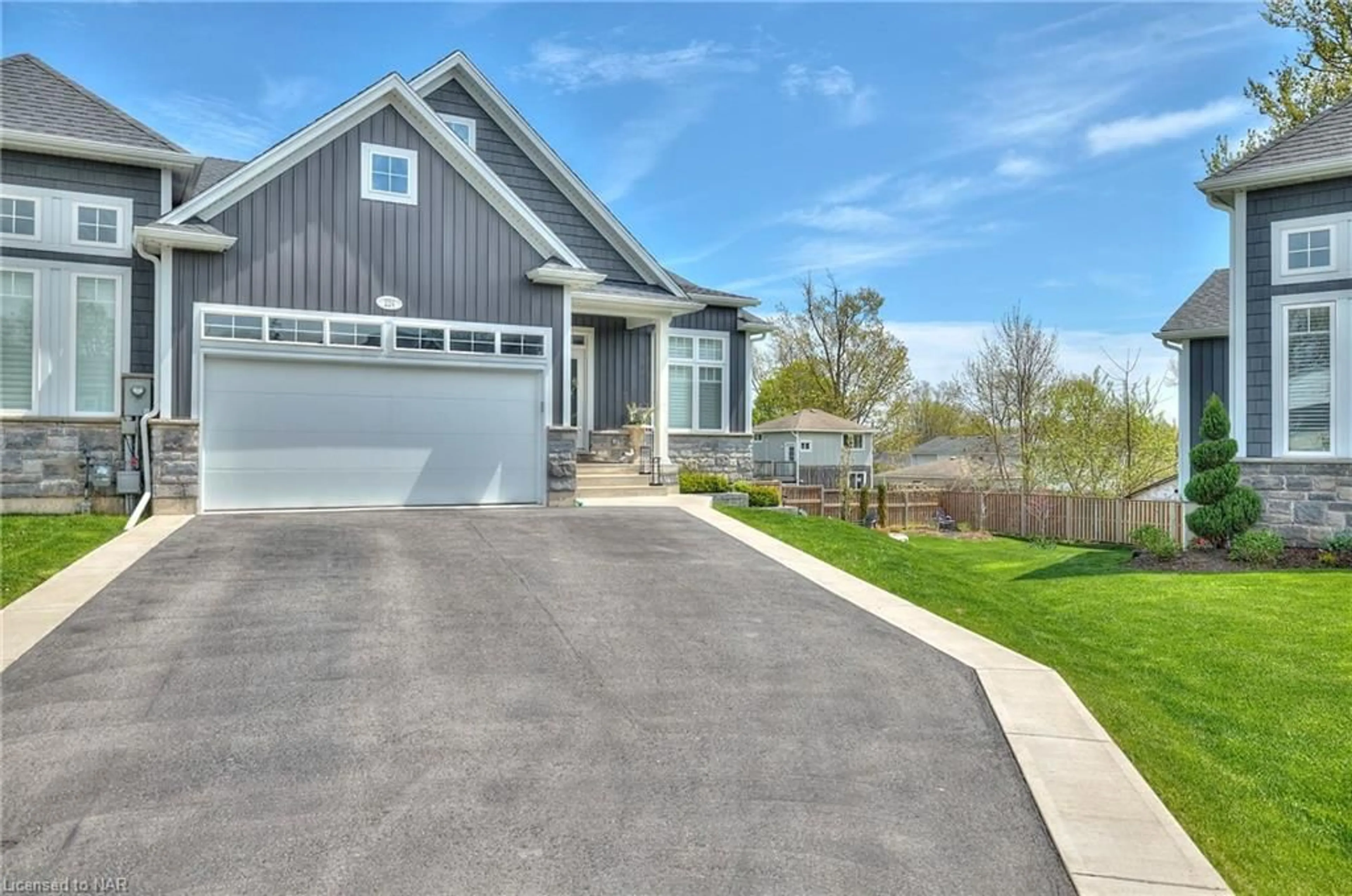224 Alderson Crt, Crystal Beach, Ontario L0S 1B0
Contact us about this property
Highlights
Estimated ValueThis is the price Wahi expects this property to sell for.
The calculation is powered by our Instant Home Value Estimate, which uses current market and property price trends to estimate your home’s value with a 90% accuracy rate.$776,000*
Price/Sqft$405/sqft
Days On Market13 days
Est. Mortgage$3,564/mth
Tax Amount (2023)$5,488/yr
Description
Welcome to 224 Alderson Court, a stunning four-year-old end unit bungalow townhome in Crystal Beach. Ideal for those seeking to downsize without compromising on layout, finishes, or room for family and friends. This residence features 4 bedrooms, 3 bathrooms, and a host of desirable features. Step into elegance with vaulted ceilings gracing the main living area, complemented by 9-foot ceilings that creates a fresh and spacious feeling. The kitchen showcases luxurious Cambria quartz countertops, while the great room and dining area exude warmth with engineered hardwood flooring and a three-sided Norwegian gas fireplace. The main floor primary suite has ample space with a walk-in closet and stunning glass shower. For those empty nesters, that can't empty the nest quite yet, the basement offers an additional two bedrooms, with a walk-out to the back yard. The basement feels nothing like a basement at all with extra-large windows and bright and airy spaces. There's also a place your all your toys in the two-car garage. The generous pie-shaped lot provides ample space for relaxation and recreation, and includes a firepit for entertaining into the twilight. Located in the vibrant community of Crystal Beach, just a short walk to quaint shops, restaurants, in this walkable and bikeable community that is centered around one of the best sand beaches around. Call to schedule your viewing today.
Property Details
Interior
Features
Main Floor
Bathroom
4-Piece
Bedroom
9.1 x 10.09Kitchen
9 x 11Tile Floors
Bedroom Primary
15 x 12ensuite privilege / walk-in closet
Exterior
Features
Parking
Garage spaces 2
Garage type -
Other parking spaces 4
Total parking spaces 6
Property History
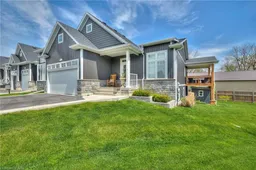 44
44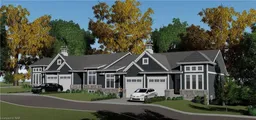 2
2
