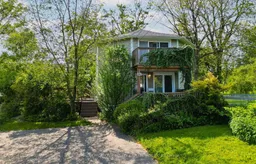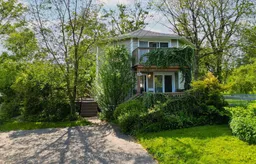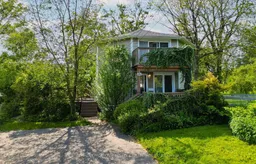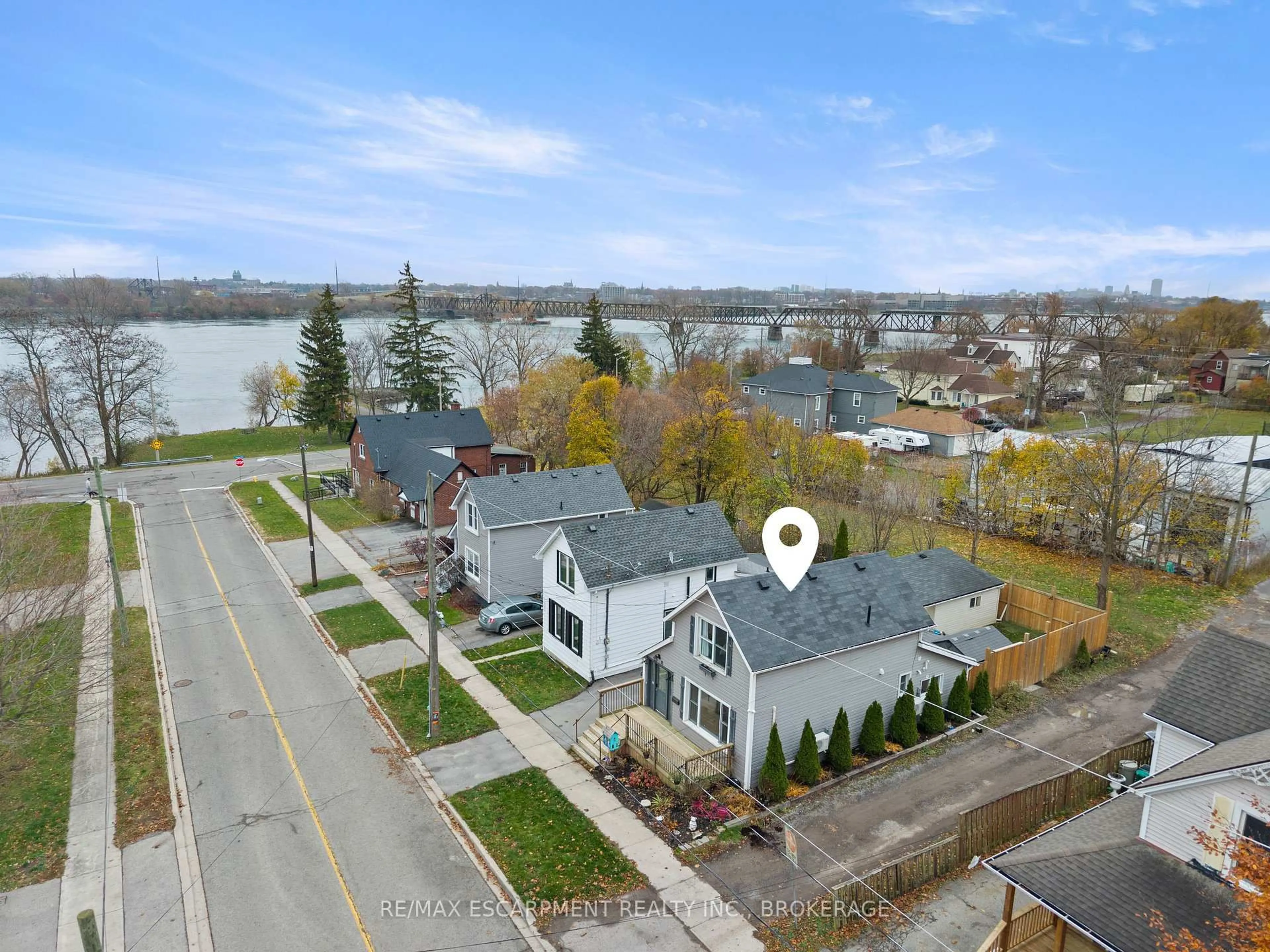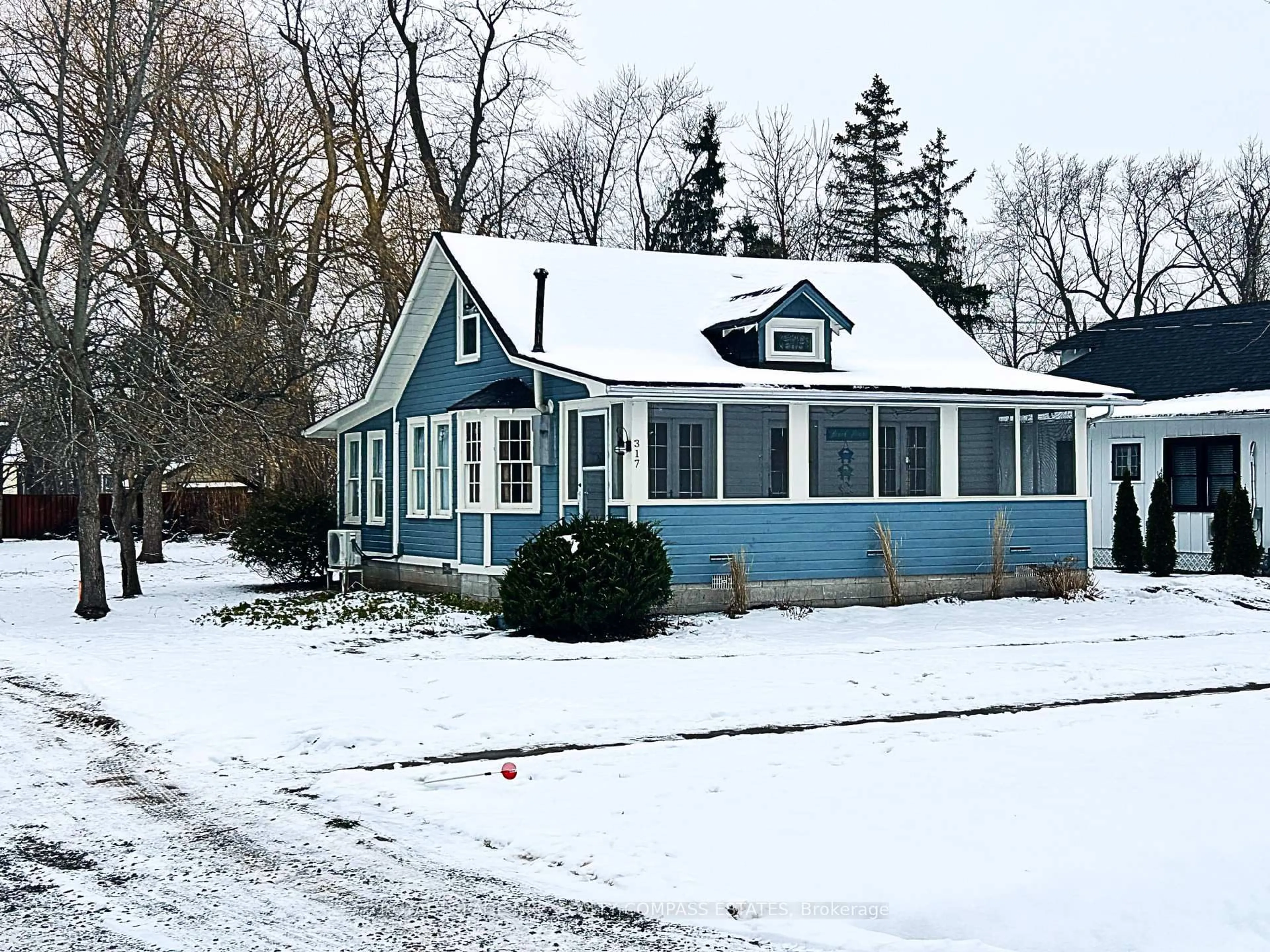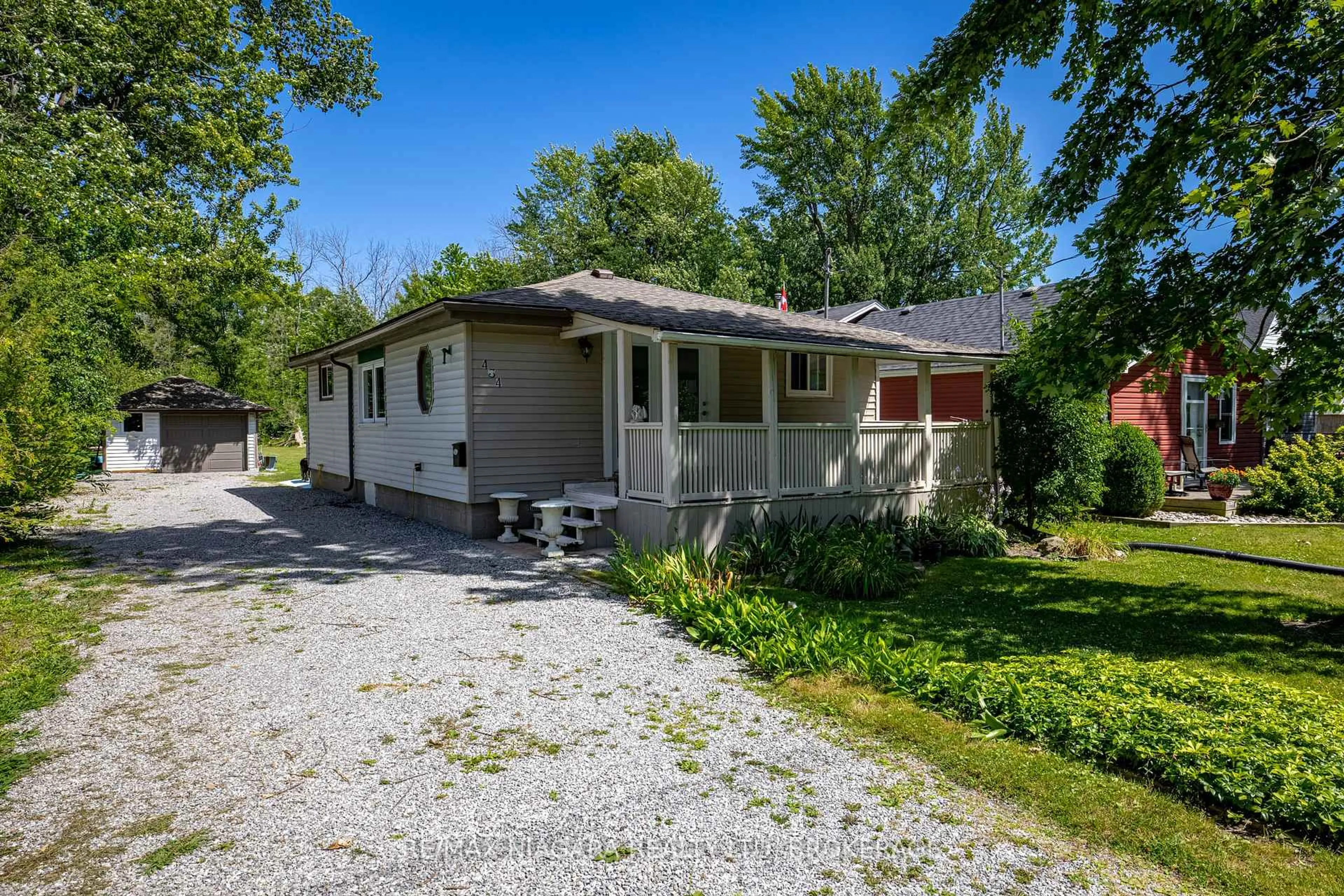Discover a truly one-of-a-kind gem in the heart of Crystal Beach a character-filled octagon-shaped home located on the iconic Derby Road. Fully refurbished in 1997, this historic home offers both architectural intrigue and modern comfort. Perfectly situated just a short stroll from cozy cafés, sandy shores, and the vibrant energy of this beloved beach town, yet tucked away enough to enjoy peace, quiet, and the sweet sound of birdsong. This very bright home is filled with an abundance of natural light thanks to its unique shape and numerous windows. Additional insulation throughout makes it exceptionally warm and energy-efficient, providing year-round comfort. The open-concept main floor features a spacious kitchen, large dining area, and cozy living room centered around an oversized gas fireplace ideal for entertaining family and friends. A sunny breakfast nook opens onto a private deck, perfect for morning coffee or evening unwinding. Upstairs, the primary bedroom boasts sliding doors leading to a private balcony. Two additional bedrooms, a walk-in closet, and a generous bathroom with a deep soaking tub (jacuzzi) provide the perfect retreat after a day spent in the sun and surf. Additional highlights include main floor laundry, two more outdoor decks, a beautifully landscaped yard, six parking spots, and much more. Surrounded by wonderful neighbors and steeped in small-town charm, this home is the perfect blend of relaxation and recreation. Whether you're looking for a weekend getaway or a year-round haven, this one-of-a-kind property invites you to experience the best of Crystal Beach living.
Inclusions: FRIDGE, STOVE, DISHWASHER, WASHER, DRYER, RANGE HOOD, CENTRAL A/C, CENTRAL FURNACE, CENTRAL VACUUM, ALL EXISTING LIGHT FIXTURES, ALL EXISTING ATTACHED MIRRORS AND SHELVES, ALL EXISTING WINDOW COVERINGS, SHED.
