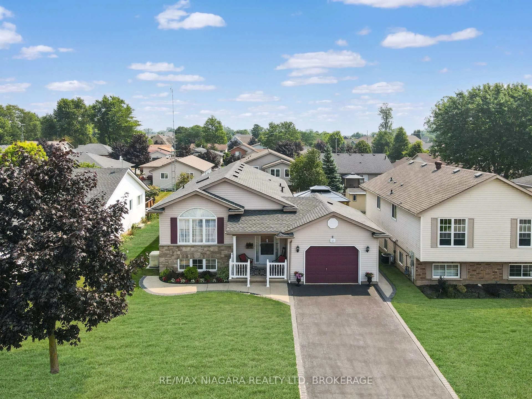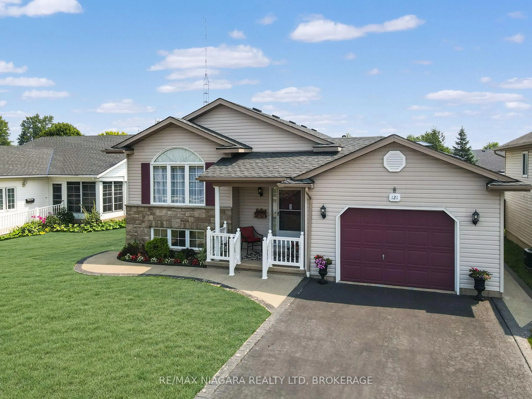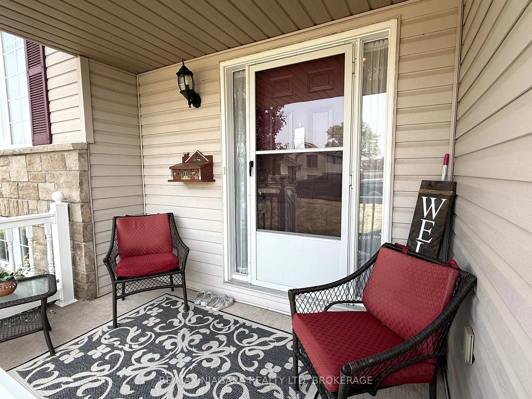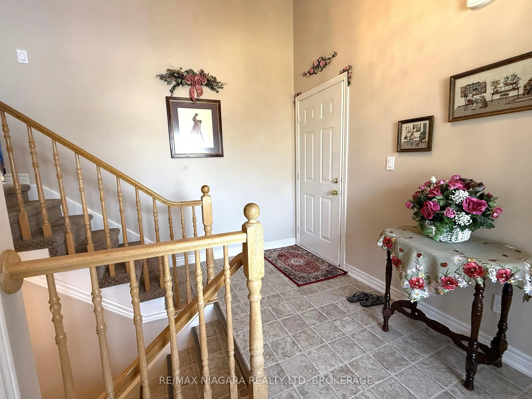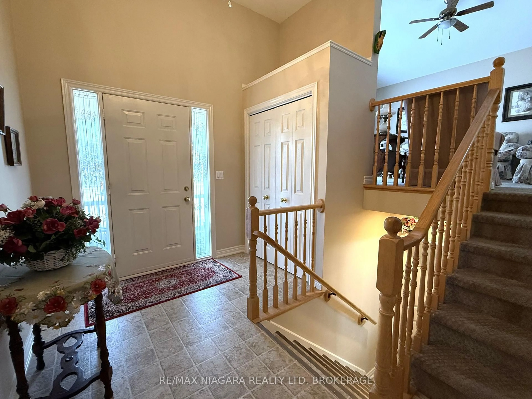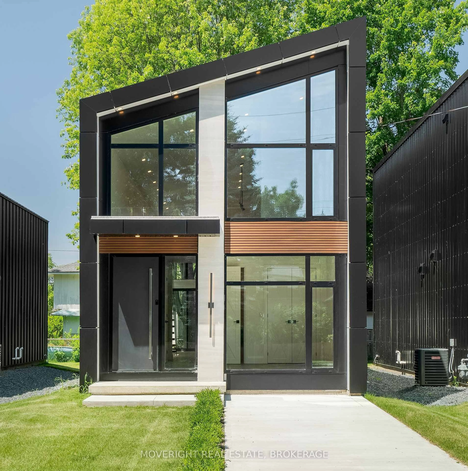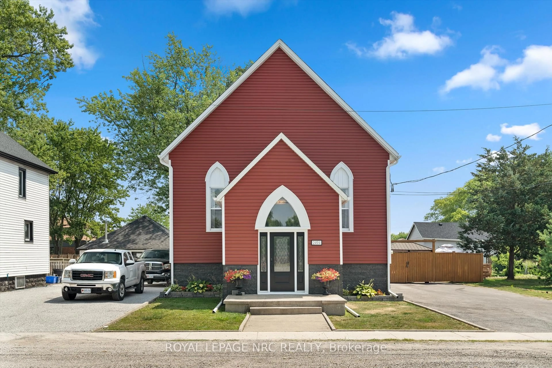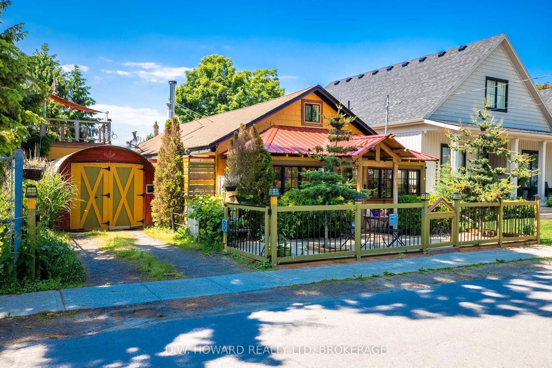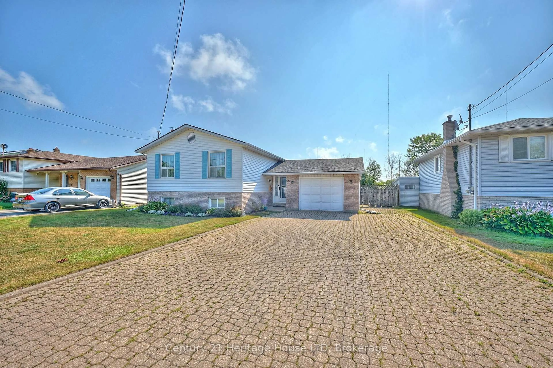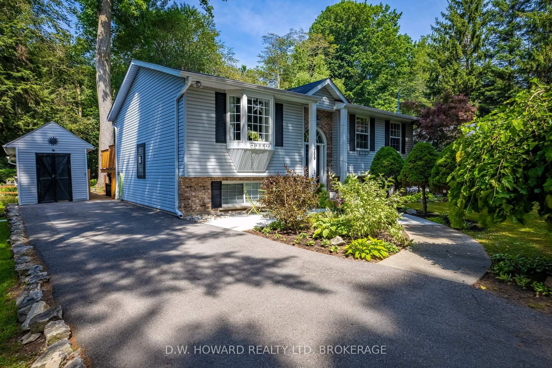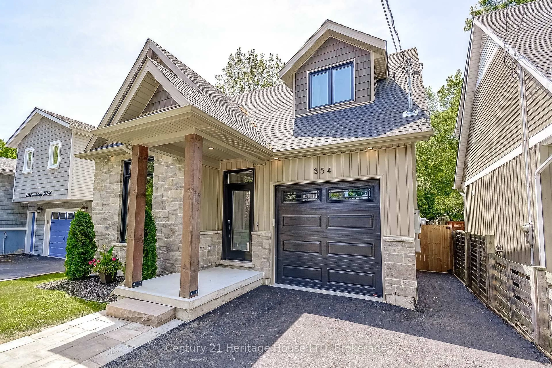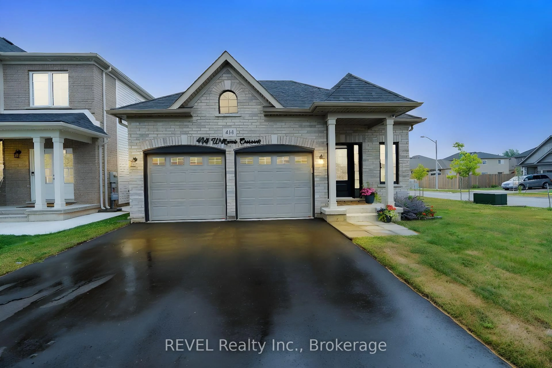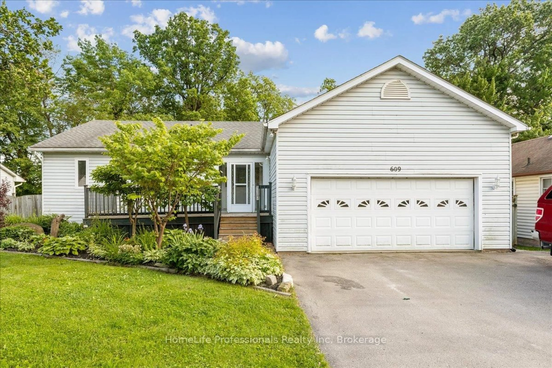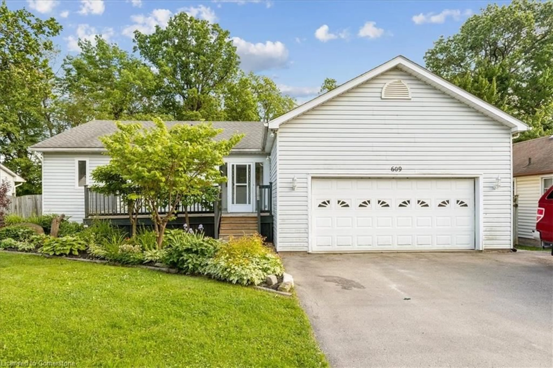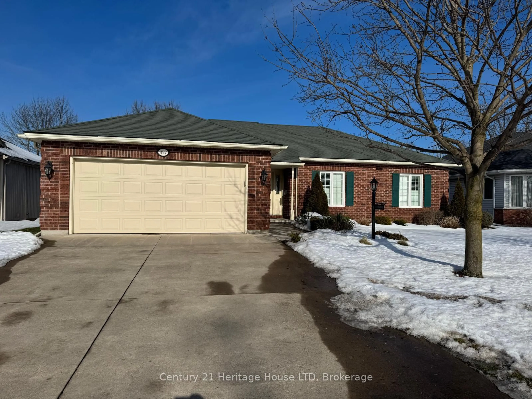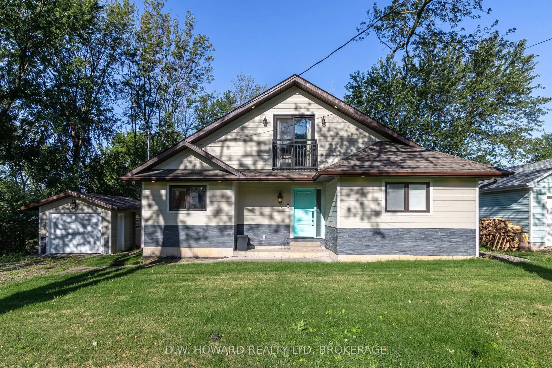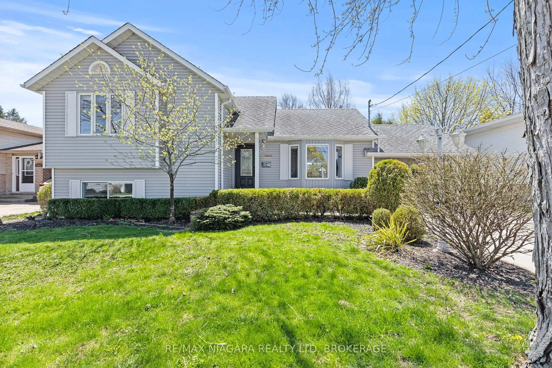121 Rochelle Cres, Fort Erie, Ontario L0S 1N0
Contact us about this property
Highlights
Estimated valueThis is the price Wahi expects this property to sell for.
The calculation is powered by our Instant Home Value Estimate, which uses current market and property price trends to estimate your home’s value with a 90% accuracy rate.Not available
Price/Sqft$504/sqft
Monthly cost
Open Calculator
Description
Meticulously maintained home in Ridgeway offering versatility and comfort. Featuring five bedrooms, two bathrooms, and two full kitchens, its ideal for large families, multi-generational living, or generating rental income through a separate living space. The main level features a generous dining room with patio doors opening to a deck with a pergola, perfect for relaxing or entertaining. Stairs lead to a large, partially fenced yard with ample space for recreation and privacy. One upstairs bedroom has been converted into a main floor laundry room for convenience. If preferred, this space could easily be returned to its original bedroom use. A second kitchen adds flexibility, making the home well-suited for an in-law suite or private quarters for extended family. The bedrooms are spacious and filled with natural light, while the two full bathrooms keep routines running smoothly. Located in desirable Ridgeway, this property offers the charm of small-town living with proximity to Lake Erie beaches, the Friendship Trail, local shops, dining, and year-round events. Easy access to major routes allows quick commutes to Fort Erie and the broader Niagara region. Whether you need space for a growing family, room for multiple generations, or an investment opportunity, 121 Rochelle Crescent delivers. With its well-kept condition, adaptable layout, and inviting outdoor areas, its a rare find in one of Niagara's most sought-after communities.
Property Details
Interior
Features
Main Floor
Living
3.99 x 2.42Dining
3.88 x 3.11Kitchen
2.79 x 2.94Br
2.73 x 3.2Exterior
Features
Parking
Garage spaces 1.5
Garage type Attached
Other parking spaces 2
Total parking spaces 3
Property History
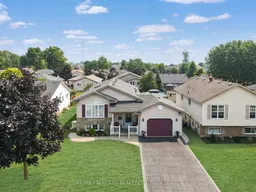 39
39
