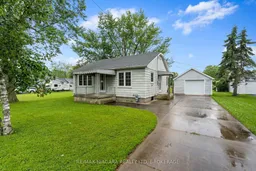Endless possibilities on a spacious 110*125 ft. double lot. Welcome to 991 Crescent Road, a charming bungalow in desirable Crescent Park, offering a fantastic opportunity for homeowners, investors, or builders. Severance possible, buyer to do their own due diligence. This two-bedroom, one-bathroom home features a detached 1.5-car garage. The concrete driveway provides parking for 3-4 additional vehicles, making it ideal for guests or multi-vehicle families. Inside, you'll find laminate flooring, a cozy living area, and a functional kitchen (ready for your updates). The home includes a 4-piece bath, attic storage, and easy external access to the crawlspace. Recent improvements include a tankless on-demand hot water heater (approx. 5-6 years old) and central air conditioning (approx. 3 years old). The backyard backs onto an empty lot, offering extra privacy and room to breathe. Whether you're looking to enjoy the generous yard as-is or explore options to sever and build, this property gives you flexibility for the future. Just minutes from local amenities, parks, and the waterfront. Vacant and available for immediate possession. Book your showing today!
Inclusions: Dishwasher
 34
34


