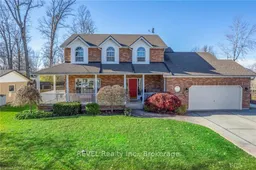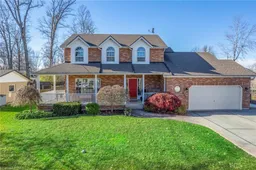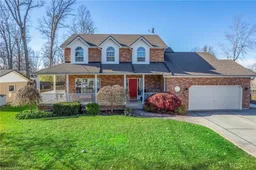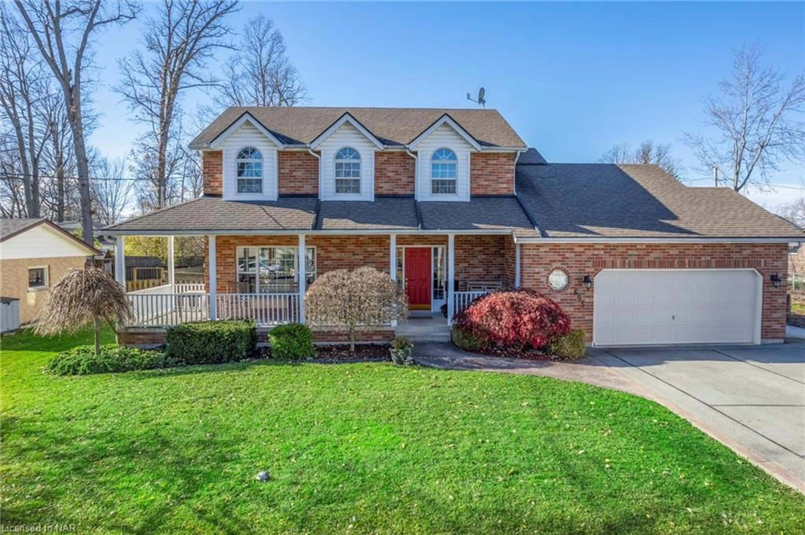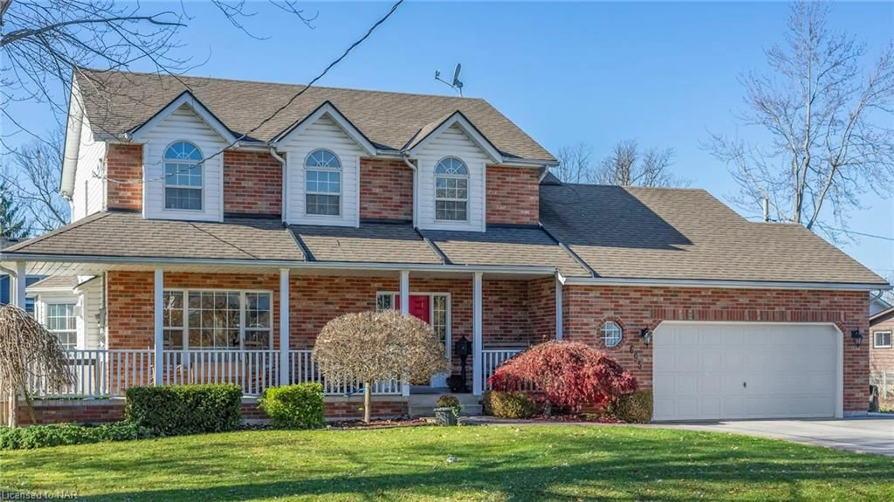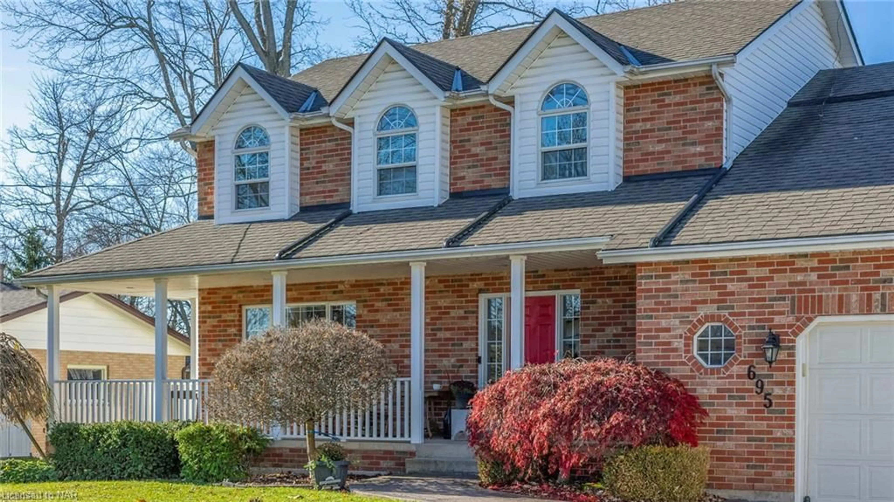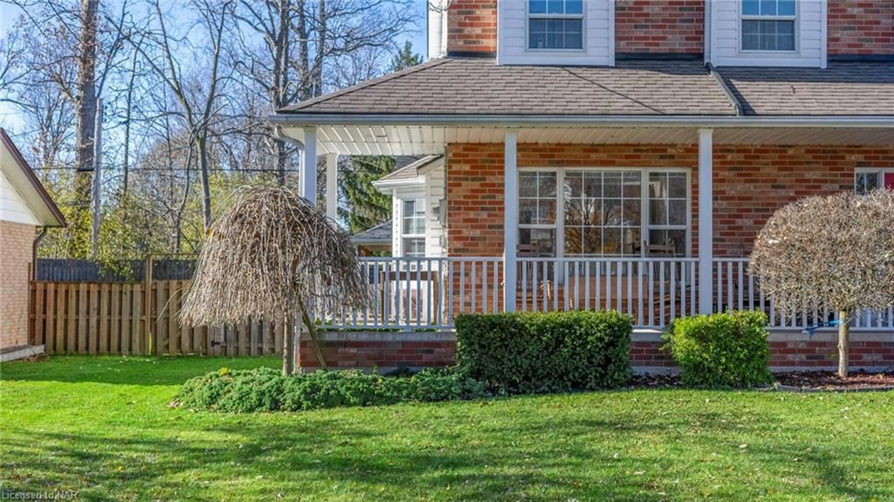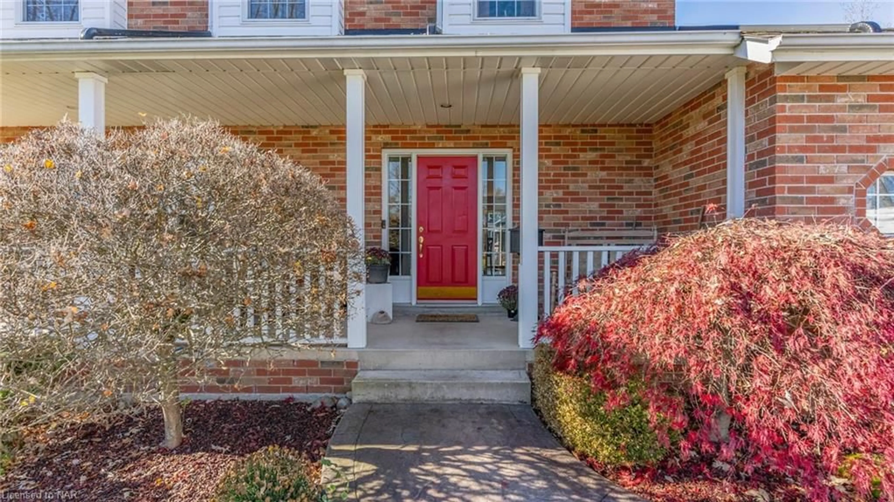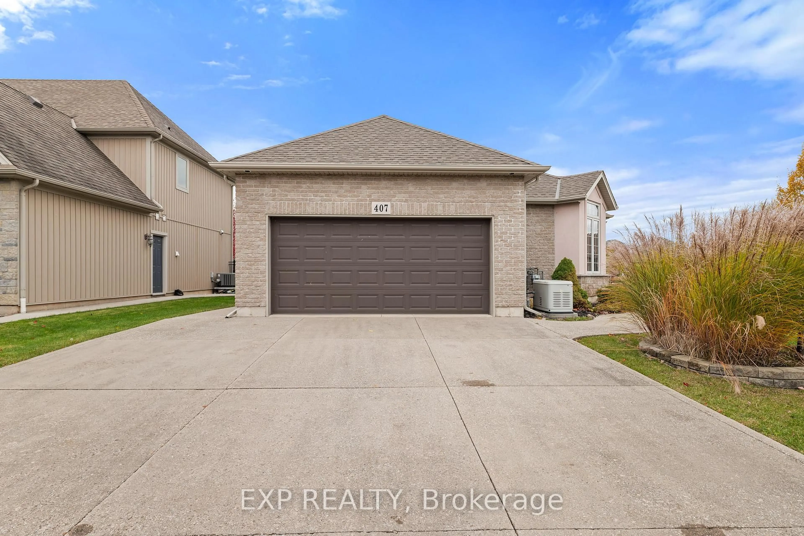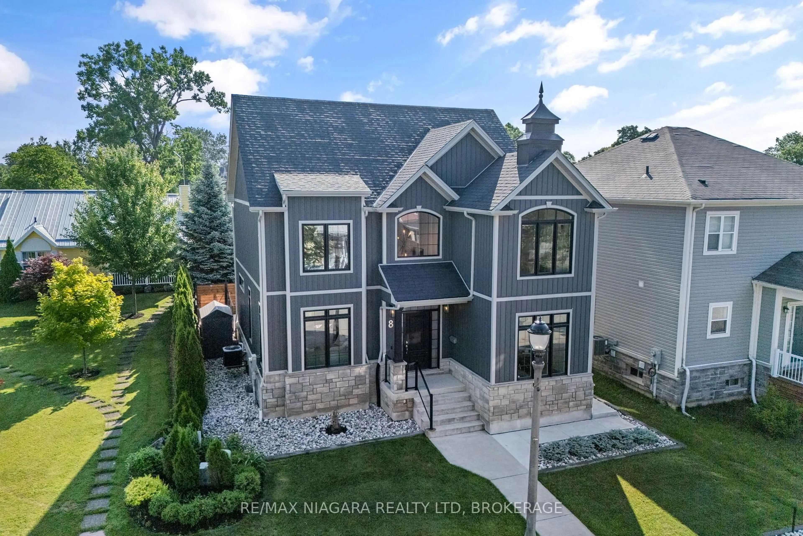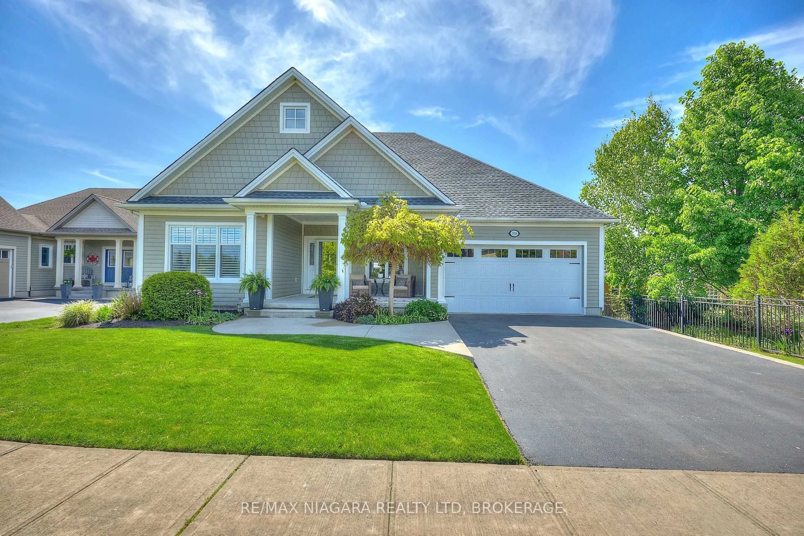695 Grandview Rd, Fort Erie, Ontario L2A 4V4
Contact us about this property
Highlights
Estimated valueThis is the price Wahi expects this property to sell for.
The calculation is powered by our Instant Home Value Estimate, which uses current market and property price trends to estimate your home’s value with a 90% accuracy rate.Not available
Price/Sqft$240/sqft
Monthly cost
Open Calculator
Description
Welcome to your dream home! This meticulously maintained 4+1 bed, 3.5 bath single-family residence offers a perfect blend of comfort and convenience. With gleaming hardwood floors, two cozy gas fireplaces, and an open concept kitchen and living room, this home is ideal for entertaining. Enjoy outdoor living on the spacious deck overlooking the large backyard, complemented by two sheds and a small garden. The finished basement adds versatility with a room that can be converted into an additional bedroom, a full bathroom, and extra living space. Located in a family-friendly neighbourhood within walking distance to schools, soccer fields, and picturesque Lake Erie, this well-maintained property with a two-car garage is ready for you to make it your own. Don't miss the chance to call this charming single-family home yours and schedule a showing today!
Property Details
Interior
Features
Main Floor
Dining Room
5.13 x 3.51Foyer
1.83 x 3.66Dinette
4.80 x 3.05Other
7.32 x 5.74Exterior
Features
Parking
Garage spaces 2
Garage type -
Other parking spaces 6
Total parking spaces 8
Property History
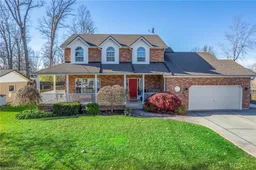 41
41