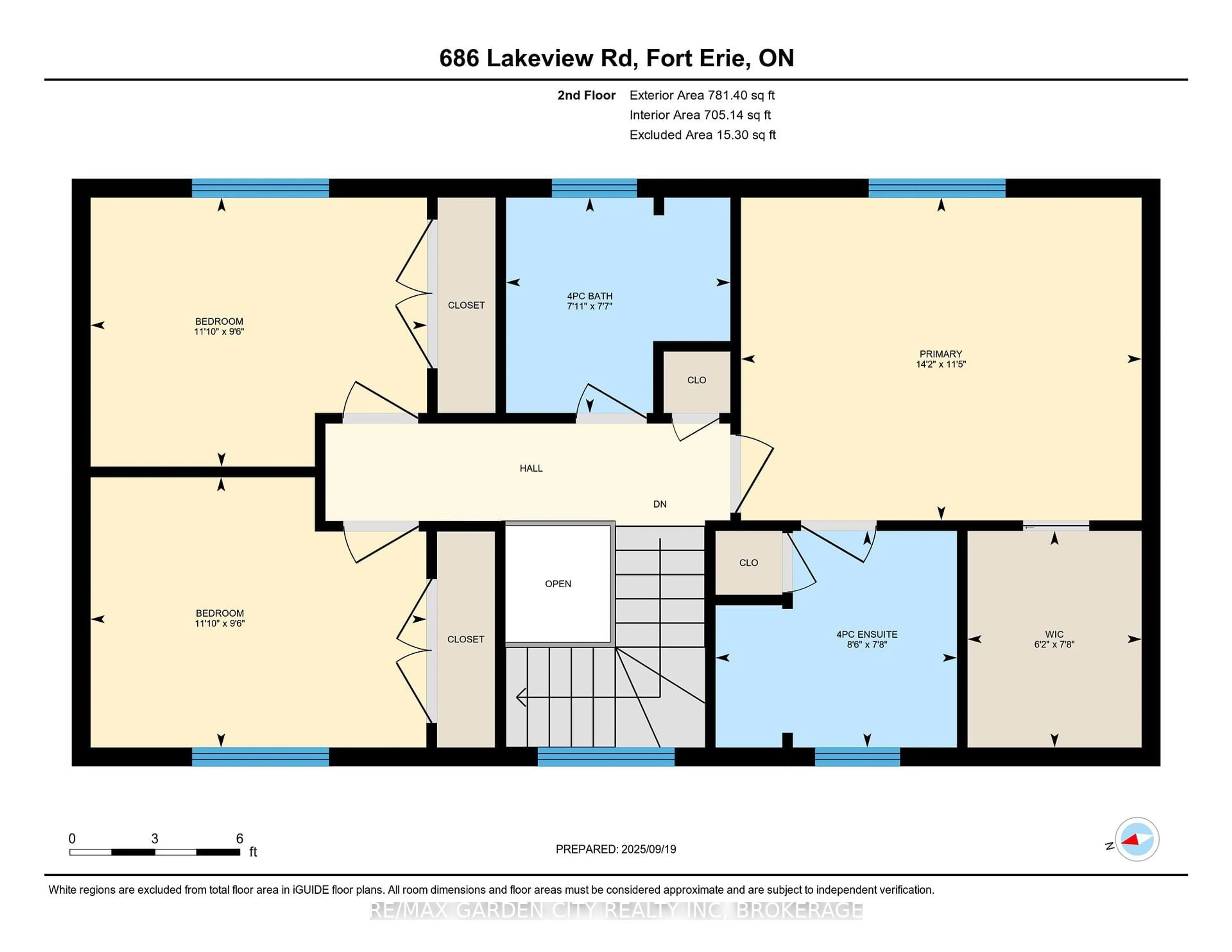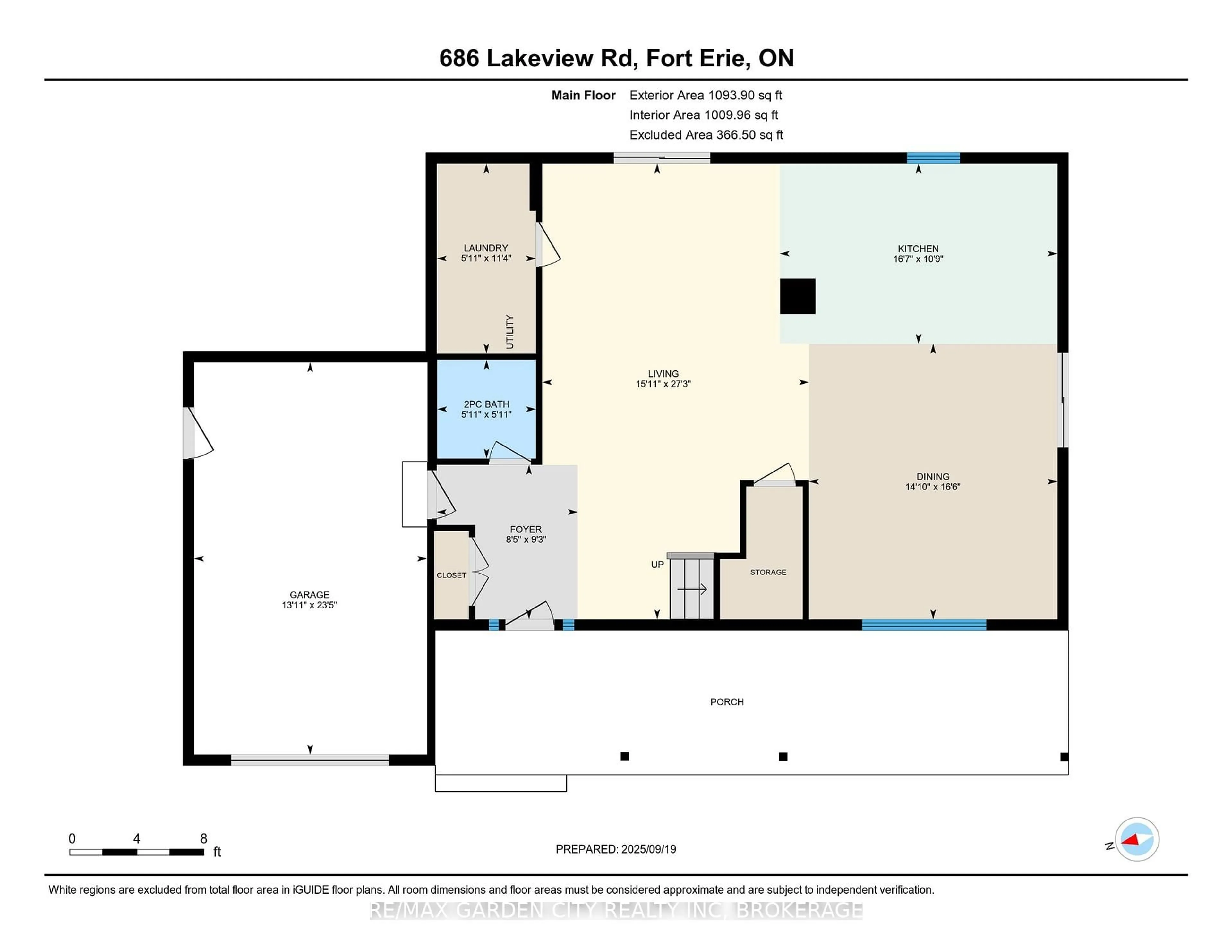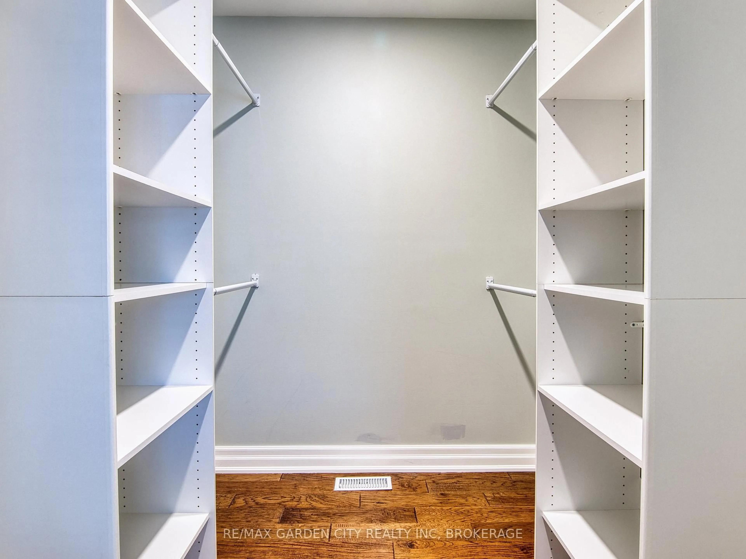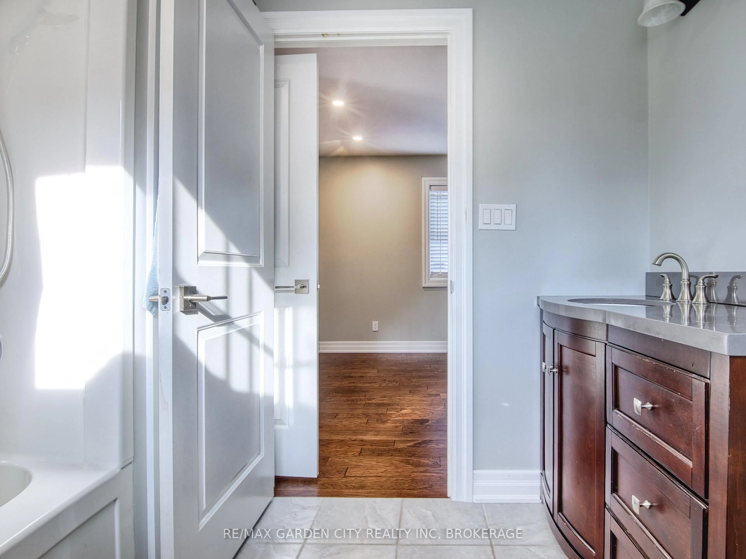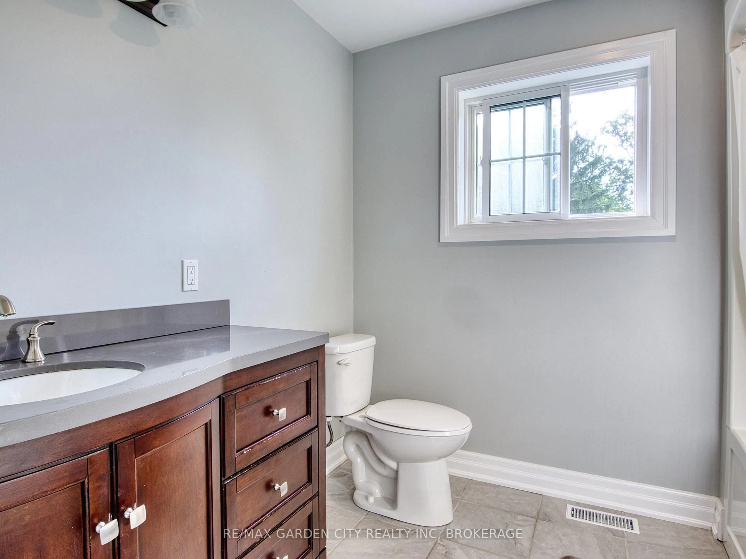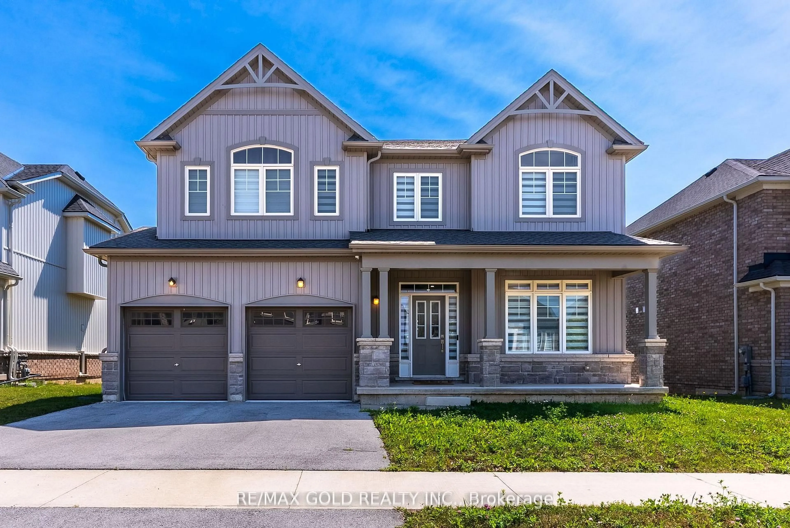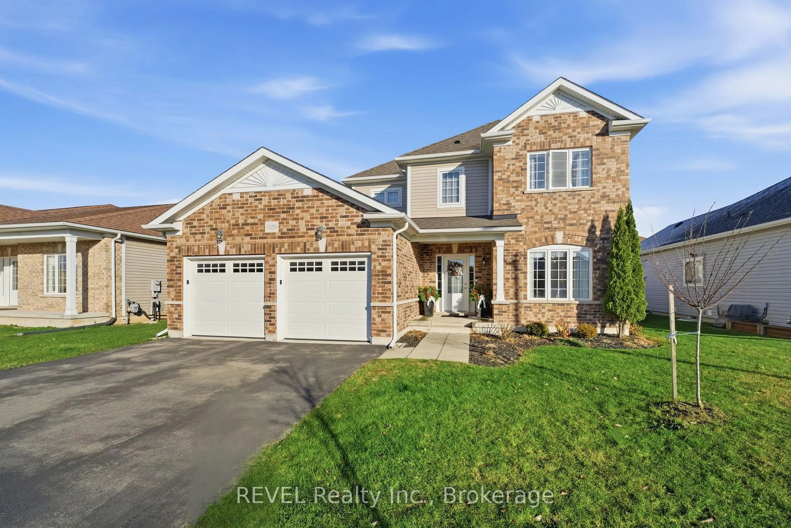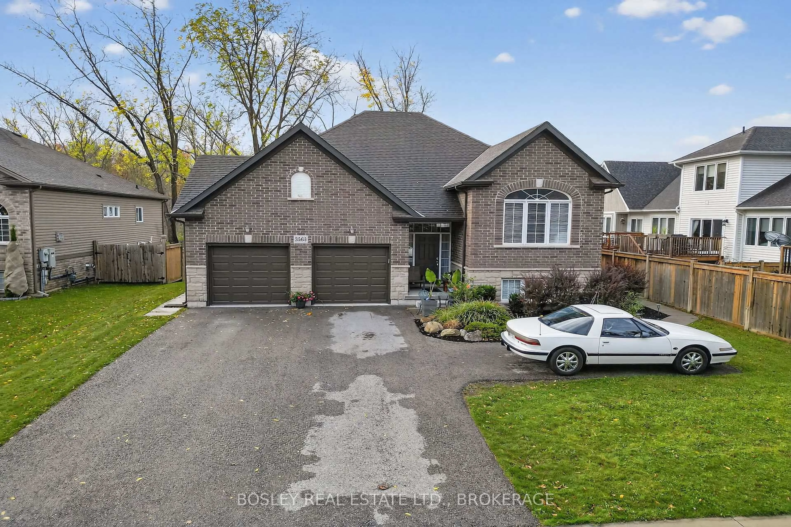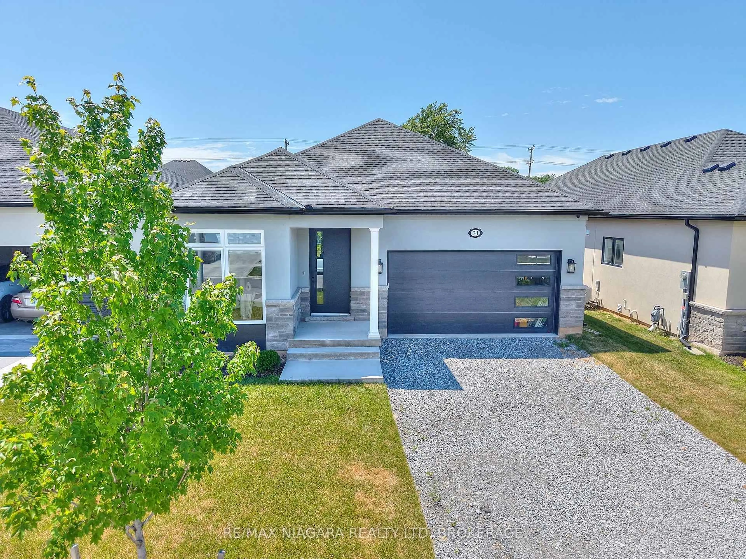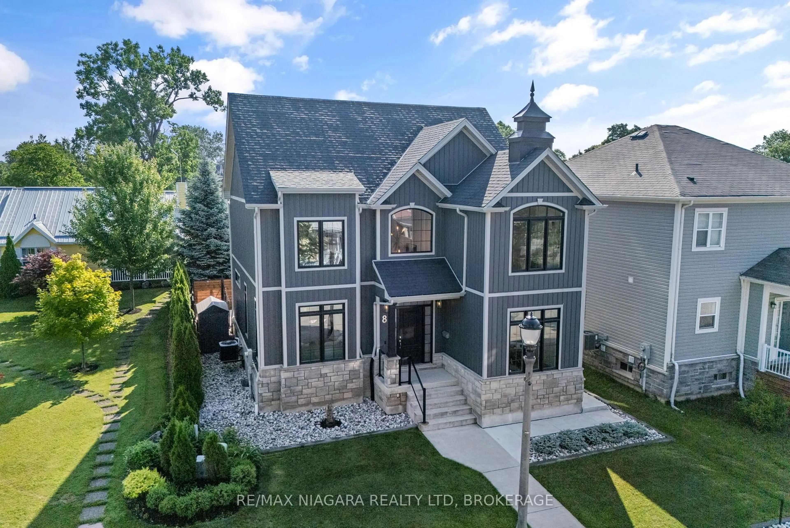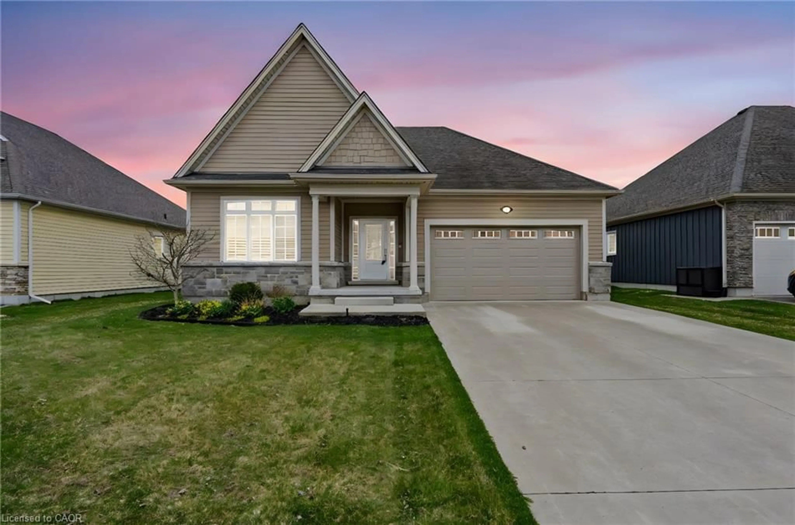686 Lakeview Rd, Fort Erie, Ontario L2A 4X1
Contact us about this property
Highlights
Estimated valueThis is the price Wahi expects this property to sell for.
The calculation is powered by our Instant Home Value Estimate, which uses current market and property price trends to estimate your home’s value with a 90% accuracy rate.Not available
Price/Sqft$314/sqft
Monthly cost
Open Calculator
Description
Welcome to 686 Lakeview Avenue, Fort Erie, Ontario. Where comfort meets convenience. Nestled in the sought-after Crescent Park neighbourhood, this move-in ready 3-bedroom, 3-bathroom home offers the perfect blend of charm, functionality, and location. Step into a spacious, light-filled main level featuring pot lights throughout and a large eat-in kitchen with breakfast bar , ideal for casual mornings or hosting family dinners. The inviting wraparound porch adds a touch of classic character and a perfect spot to unwind. Enjoy the ease of living just minutes from schools, parks, and the YMCA, making daily routines effortless. Unbeatable access to the QEW. Plus, with the Peace Bridge nearby, cross-border travel to Buffalo is a breeze , perfect for weekend shopping, dining, or catching a Bills game.
Property Details
Interior
Features
Main Floor
Living
8.3 x 4.86Dining
5.02 x 4.52Kitchen
3.28 x 5.06Laundry
3.46 x 1.8Exterior
Features
Parking
Garage spaces 1
Garage type Attached
Other parking spaces 2
Total parking spaces 3
Property History
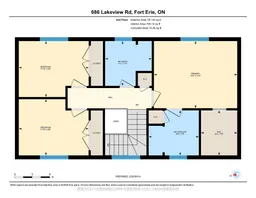 45
45
