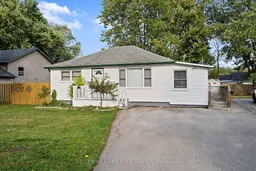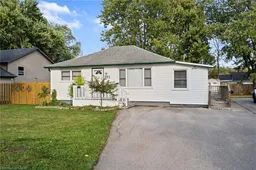682 Fairview Road, a charming and affordable bungalow nestled in the desirable Crescent Park neighbourhood of Fort Erie. Situated on a spacious 60 x 110 ft lot, this 2-bedroom, 1-bathroom home offers 850 sq ft of comfortable, main-floor living ideal for first-time buyers, downsizers, or investors. Step inside to find a bright, living and dining area with updated flooring and neutral tones throughout. The well-appointed kitchen features plenty of storage, while the conveniently located main floor laundry adds everyday ease. Two generously sized bedrooms and a full 4-piece bathroom complete this cozy, functional layout. Enjoy the outdoors in your large, private backyard perfect for gardening, pets, or entertaining. The double-wide driveway provides ample parking, and the mature lot offers great curb appeal. Located in a family-friendly area with easy access to schools, parks, shopping, public transit, and just minutes from the QEW, Peace Bridge, and beautiful Lake Erie beaches. Whether you're looking for a full-time residence or a weekend retreat, this home is move-in ready and full of potential.
Inclusions: Electrical light fixtures, all window coverings, fridge, stove, dishwasher, washer and dryer





