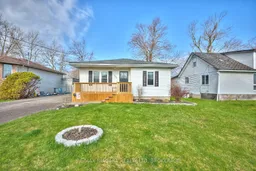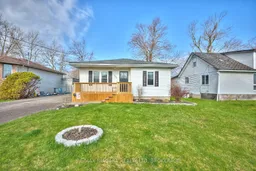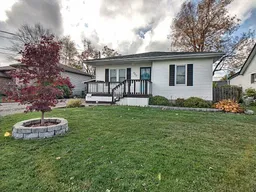Whether you're just starting out or looking to downsize, 527 Ferndale Ave offers the perfect blend of charm, functionality, and location. This solid 2-bedroom bungalow is ideally situated in Fort Erie's desirable Crescent Park neighborhood, just a short walk to Crescent Beach and Lake Erie's scenic shoreline. Inside, this 1,050 sq.ft. home features oversized windows that fill the space with natural light, a spacious galley-style kitchen, a dining room with sliding doors leading to the back deck, two comfortable bedrooms, and a 4-piece bathroom. The basement adds versatility, offering a rec room, 3-piece bathroom, storage space, and a laundry area with sink. Step outside to enjoy the expansive, fenced-in backyard complete with a deck, firepit, and storage shed - perfect for relaxing, entertaining, or gardening. A double-wide driveway provides ample parking, and the front porch is an inviting spot to unwind. This home is in a prime location, within walking distance of two elementary schools, a high school, the Leisureplex arena and community center, Ferndale Park with splash pad, soccer fields, and playgrounds. With easy access to outdoor recreation and all local amenities, this is a home that offers comfort, convenience, and community in one.
Inclusions: Fridge, Stove, Washer, Dryer, Chest Freezer






