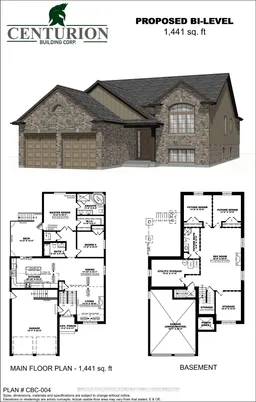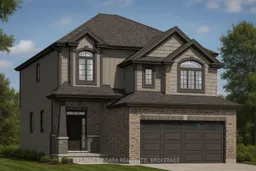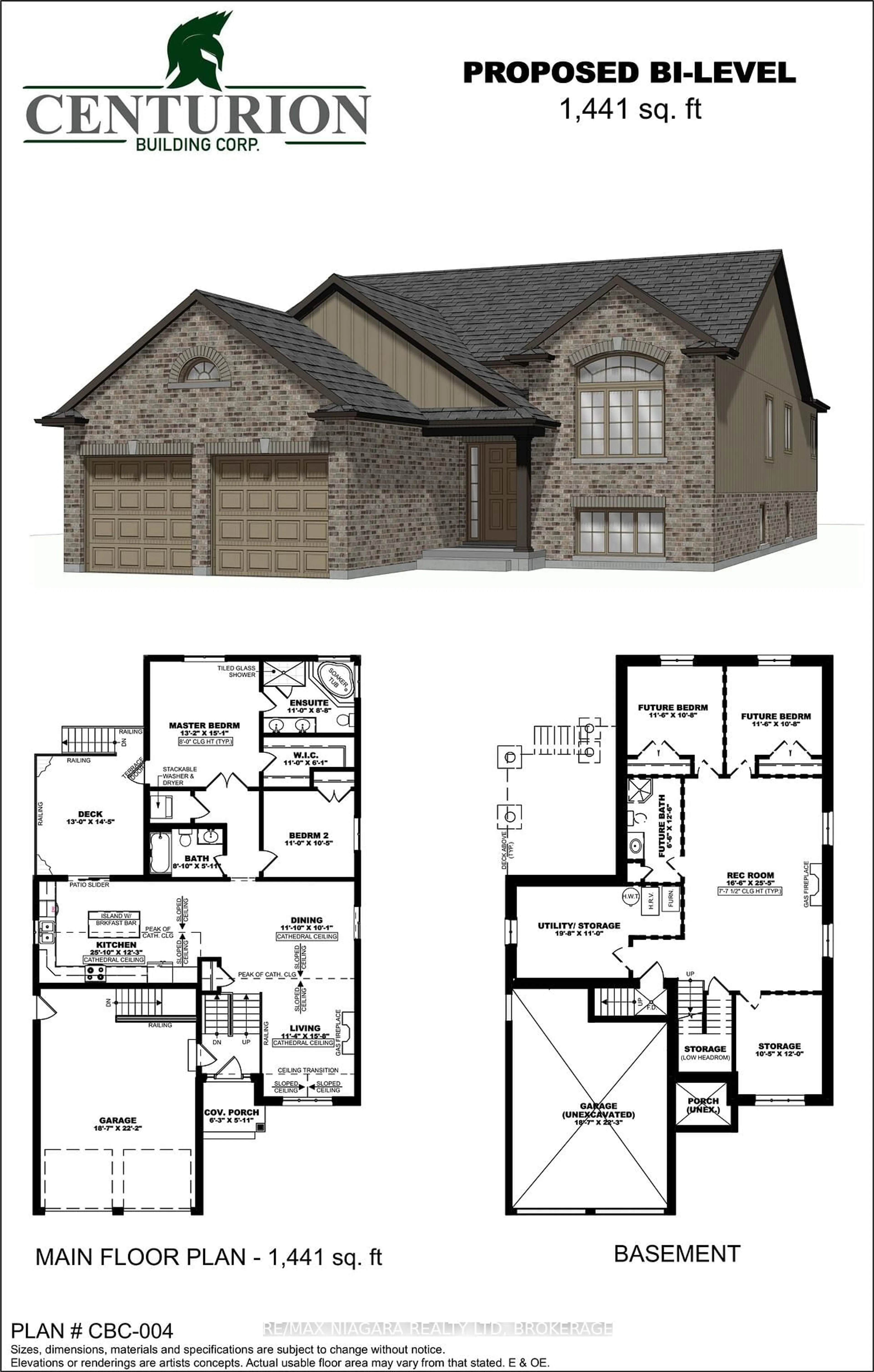452.5 FERNDALE Ave, Fort Erie, Ontario L2A 5C4
Contact us about this property
Highlights
Estimated valueThis is the price Wahi expects this property to sell for.
The calculation is powered by our Instant Home Value Estimate, which uses current market and property price trends to estimate your home’s value with a 90% accuracy rate.Not available
Price/Sqft$383/sqft
Monthly cost
Open Calculator
Description
Build it your way! Here is your opportunity to build the home of your dreams with Centurion Building Corporation! Proposed raised bungalow with over 1,440sqft, double car garage, double car driveway and awaiting your selections! Just a minutes walk to Crescent Beach and minutes drive to the white sand of Bay Beach! Close to schools, Ferndale Park, Leisureplex arena and more! This is more than a home - it's a lifestyle!
Property Details
Interior
Features
Main Floor
Great Rm
4.67 x 6.1Fireplace
Kitchen
4.01 x 3.35Other
4.01 x 3.05Sliding Doors
Bathroom
2.03 x 1.522 Pc Bath
Exterior
Features
Parking
Garage spaces 2
Garage type Attached
Other parking spaces 2
Total parking spaces 4
Property History
 1
1



