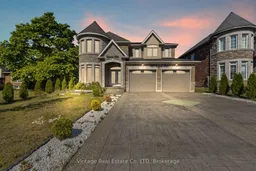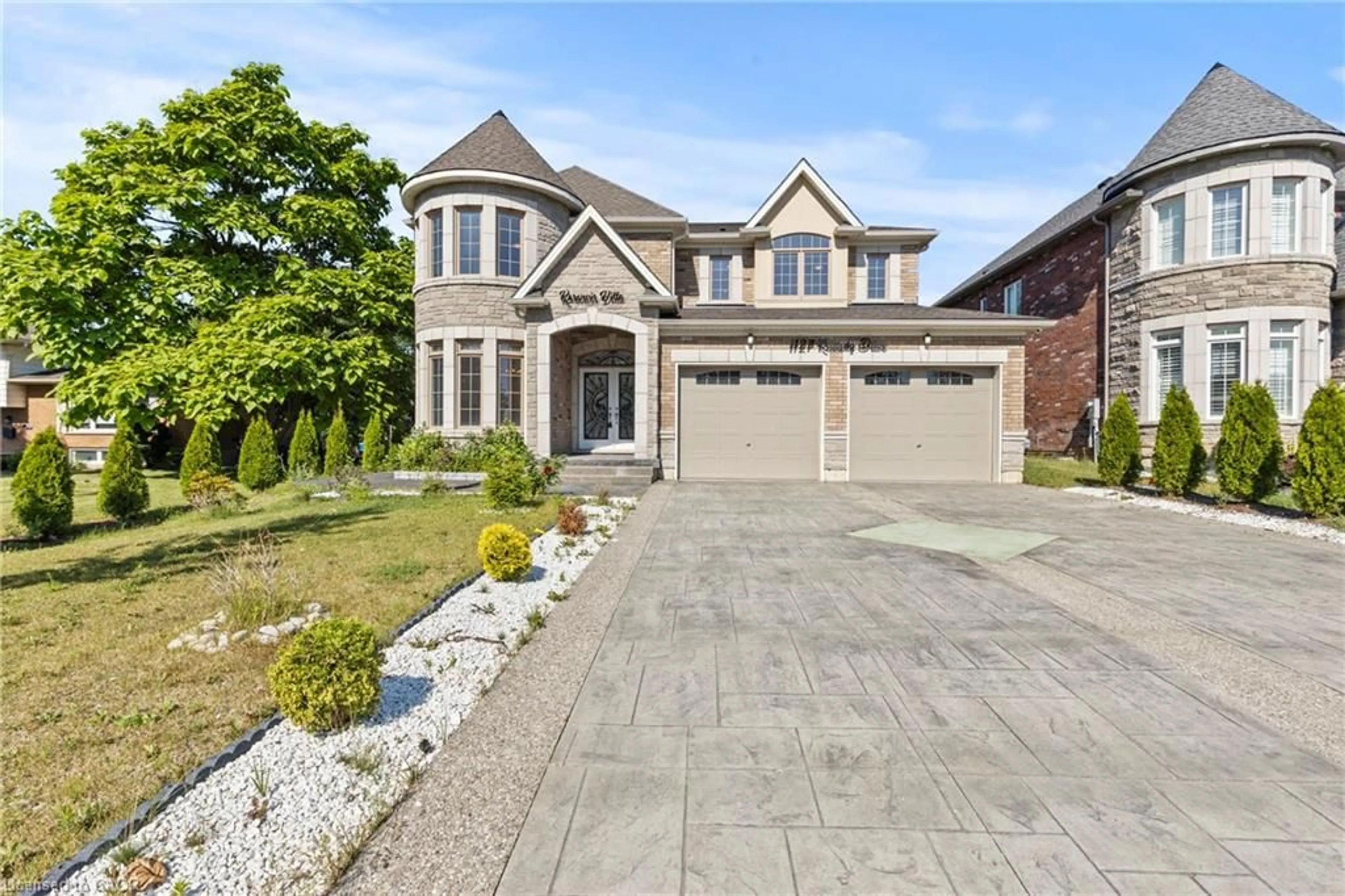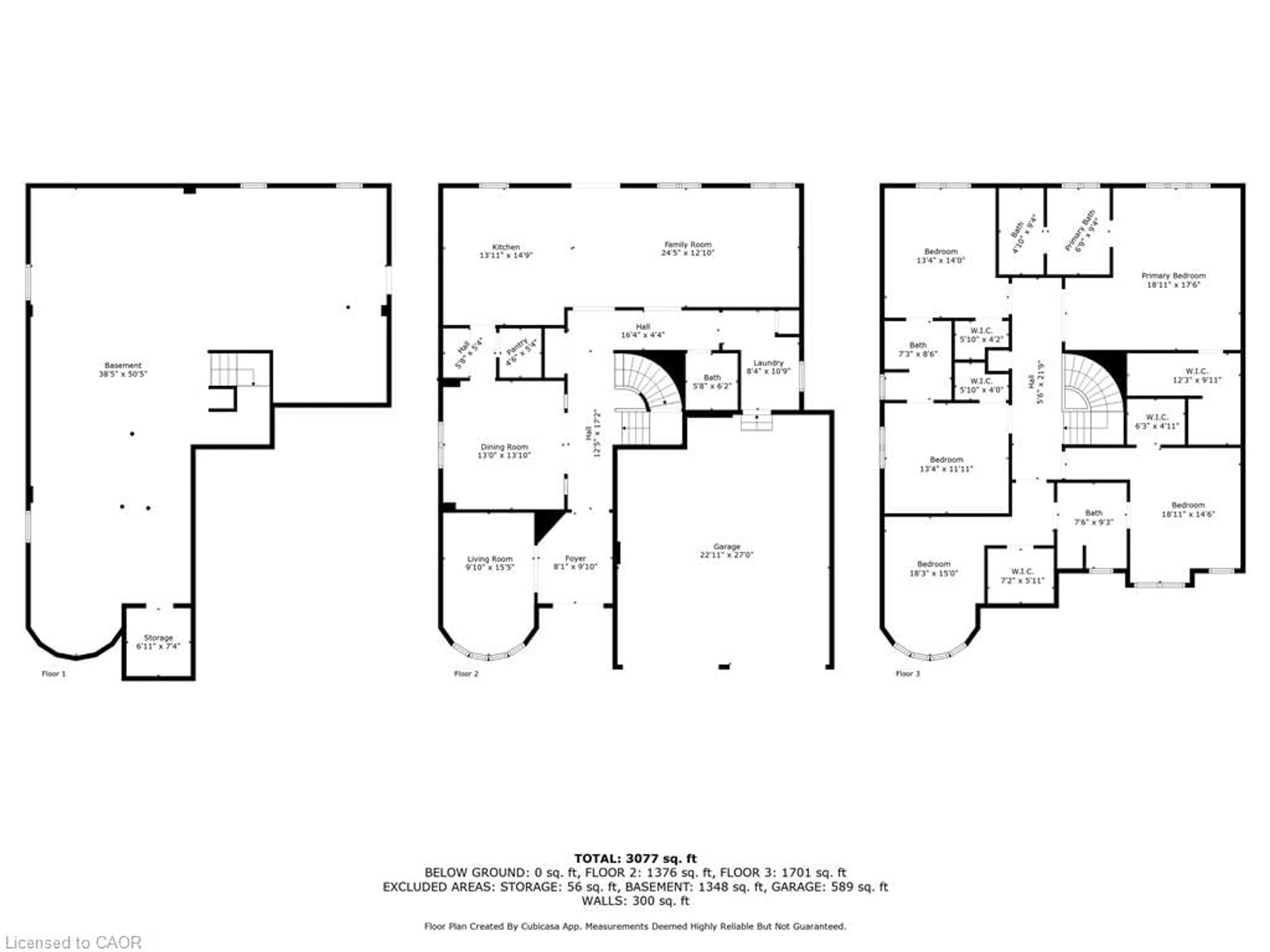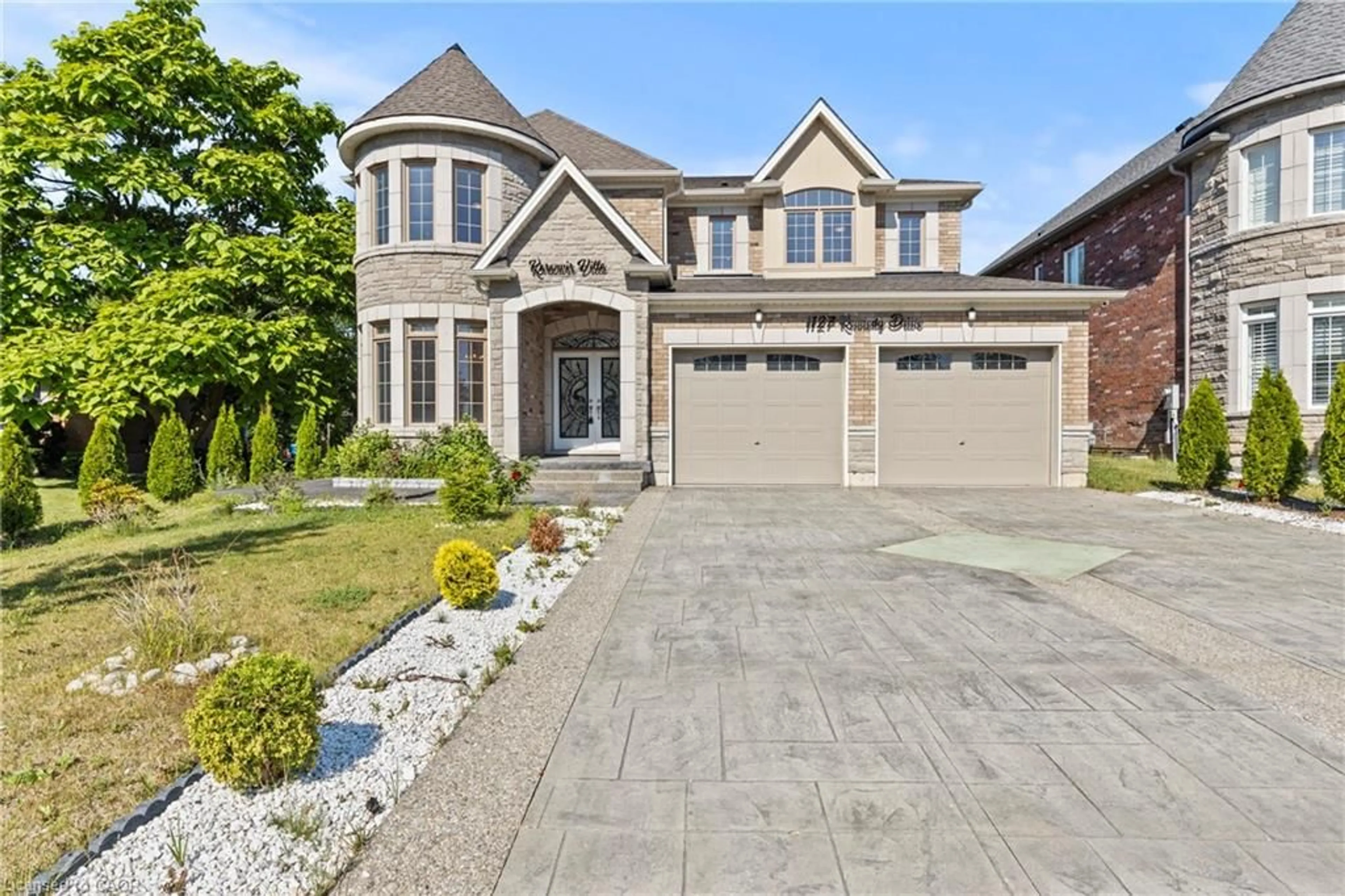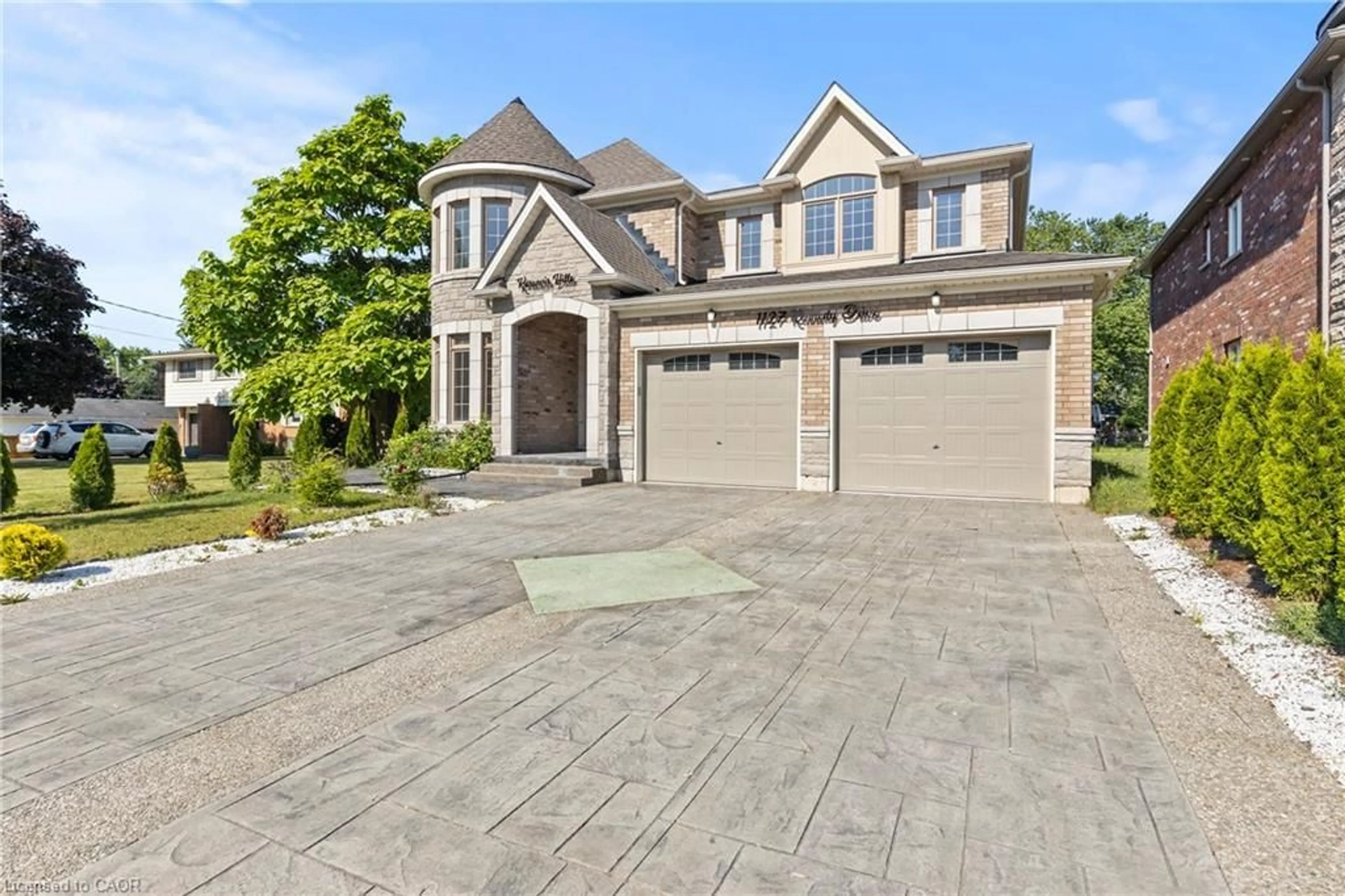1127 Kennedy Dr, Fort Erie, Ontario L2A 0C8
Contact us about this property
Highlights
Estimated valueThis is the price Wahi expects this property to sell for.
The calculation is powered by our Instant Home Value Estimate, which uses current market and property price trends to estimate your home’s value with a 90% accuracy rate.Not available
Price/Sqft$350/sqft
Monthly cost
Open Calculator
Description
Stunning 3-year New, spacious 5-bedroom, 4-bathroom, 3300+ Sq. Ft. home FOR SALE in FORT ERIE with castle-themed architecture and stone-brick exterior! 60 Ft x 153 Ft Lot. Enjoy spending time with family and friends in the light-filled, main floor living spaces - great room with electric fireplace and custom accent wall, 65"TV and sliding doors to the backyard; formal dining room connected to the chef's kitchen by the servery and walk-in pantry. The main floor also includes a laundry room with sink, living room/study, foyer and a 2pc powder room. A beautiful wooden staircase leads to the second floor bedrooms. The primary bedroom features a large walk-in closet and spa-like 5pc ensuite bathroom with electronic toilet, glass door shower and huge tub. Bedrooms #2 and #3 share a 5pc ensuite privilege bathroom and bedrooms #4 and #5 share a 4pc ensuite privilege bathroom, both with double sinks. No carpet in the house, new appliances, quartz countertops, central vac with kitchen floor suction trap, smart thermostat and LED mirrors in all the bathrooms are just a few more of the upgrades! Interior and Exterior Pot Lights. Nicely landscaped with edged gardens, cedar tree fencing around expansive backyard with shed, decorative concrete stamped paths and double-wide driveway leading to the extra large two-door garage. The security system with 4 exterior cameras, exterior pot lights and garage doors are both controlled remotely by an app. Located within walking distance of the Fort Erie Golf Course, GFESS High School, the Leisure plex arenas and community center complex. 2-minute drive to the QEW Highway, and 10 minutes to the Peace Bridge to Buffalo and Crystal Beach.
Property Details
Interior
Features
Main Floor
Great Room
7.42 x 3.84Kitchen
4.19 x 4.50Pantry
1.35 x 1.60Dining Room
3.96 x 3.99Exterior
Features
Parking
Garage spaces 2
Garage type -
Other parking spaces 2
Total parking spaces 4
Property History
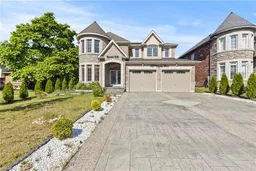 50
50