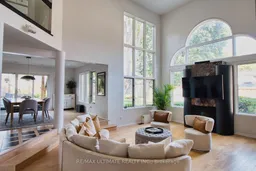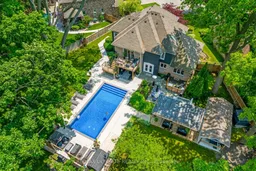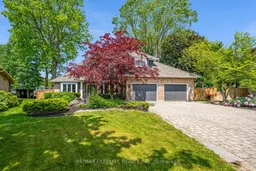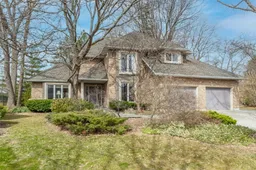Architectural Elegance Meets Everyday Luxury in Prestigious Fonthill. When you walk through the door, your eyes are immediately drawn to a stunning floor-to-ceiling stone feature wall and a striking open-riser staircase of glass and wood, an architectural statement that sets the tone for the entire home. Beyond this, soaring cathedral ceilings and dramatic floor-to-ceiling windows fill the great room with natural light, creating a warm yet awe-inspiring welcome. Set on an expansive pie-shaped lot in one of Fonthill's most sought-after neighbourhoods, this 3,000 sq. ft. custom-built contemporary home blends modern design with everyday functionality. The open layout flows effortlessly into a formal dining area with vaulted ceilings and a chefs kitchen boasting abundant counter and cabinet space, a large breakfast island, and views into the spacious family room. Upstairs, the primary suite is a true retreat with a spa-like 5-piece ensuite, walk-in closet, and private balcony, complete with its own staircase to the pool. Two additional bedrooms offer generous closets and unique accent windows that add character and light. The finished basement expands your living space with a rec room, office, extra bedroom, and ample storage. Step outside to a backyard paradise designed for unforgettable moments: a saltwater pool, bubbling hot tub, fully equipped outdoor kitchen and bar, a gazebo, new deck, and beautifully landscaped grounds with concrete walkways and elegant planters. Whether you're drawn to Fonthill for its charm, community spirit, or proximity to Niagara's finest amenities, this home delivers the perfect balance of comfort, elegance, and lifestyle in a location you'll be proud to call your own.
Inclusions: Fridge, Dishwasher, 2 Built in Ovens, Gas Stove Top, Microwave, Stacked Washer Dry, Beverage Fridge, Basement Washer Dryer, L-Shaped desk and Built-Ins, All ELF, All Blinds, Gazebo (2024), Pool House (2024), Mounted LED TV with Cover, Shed, Hot Tub, Fire Pit, Pool Equipment (2022), Furnace (2025), Air Conditioner (2025)







