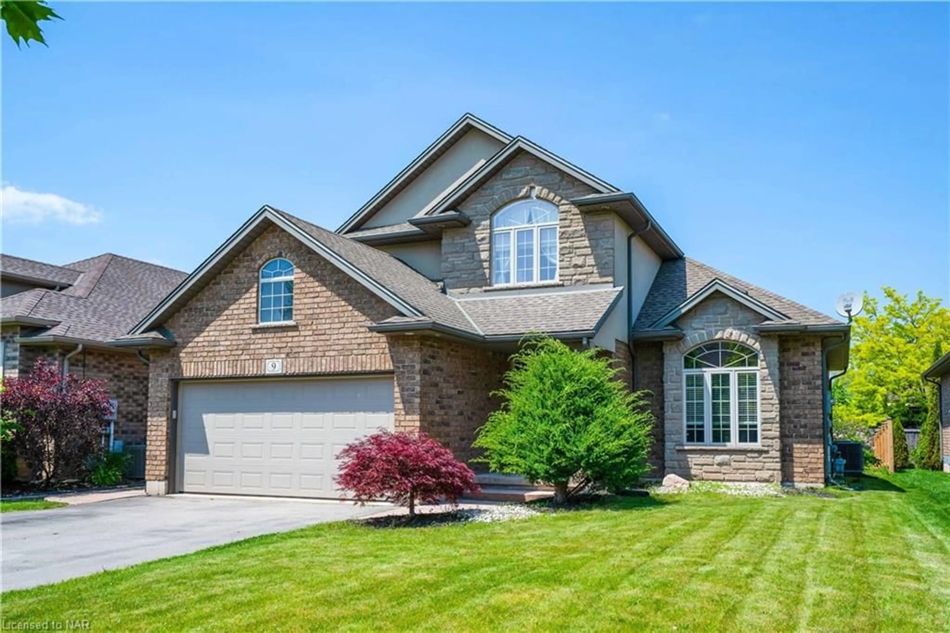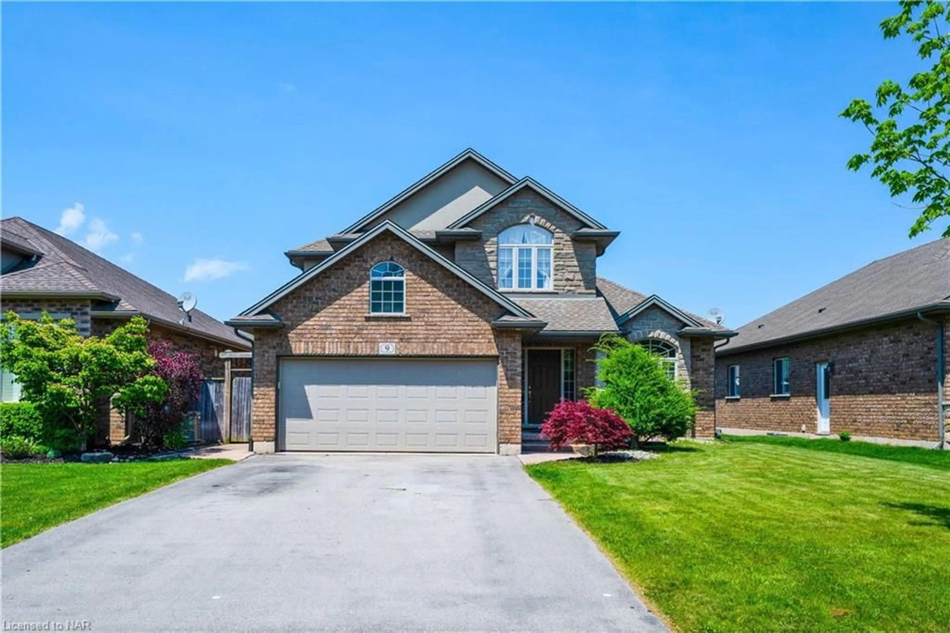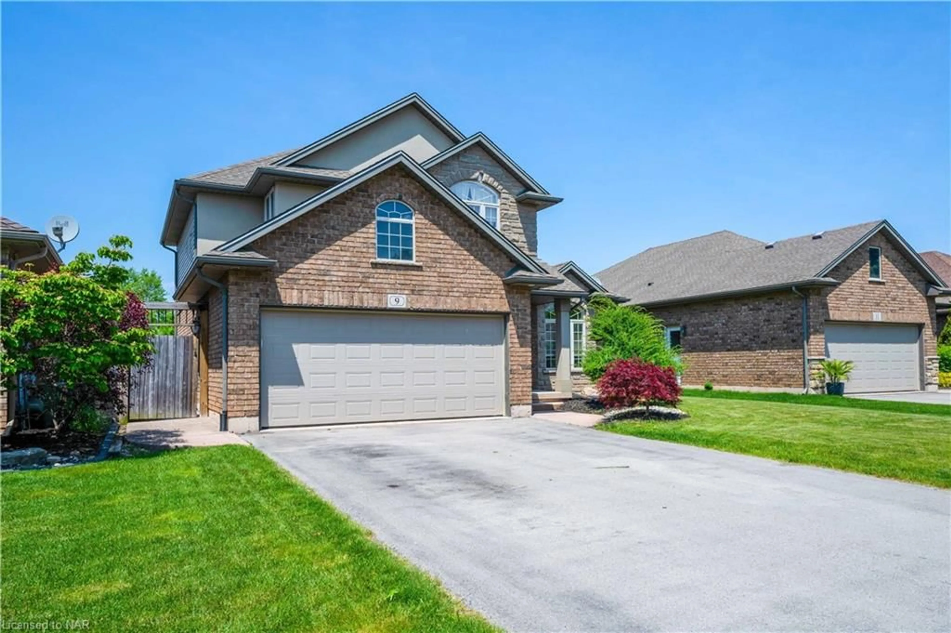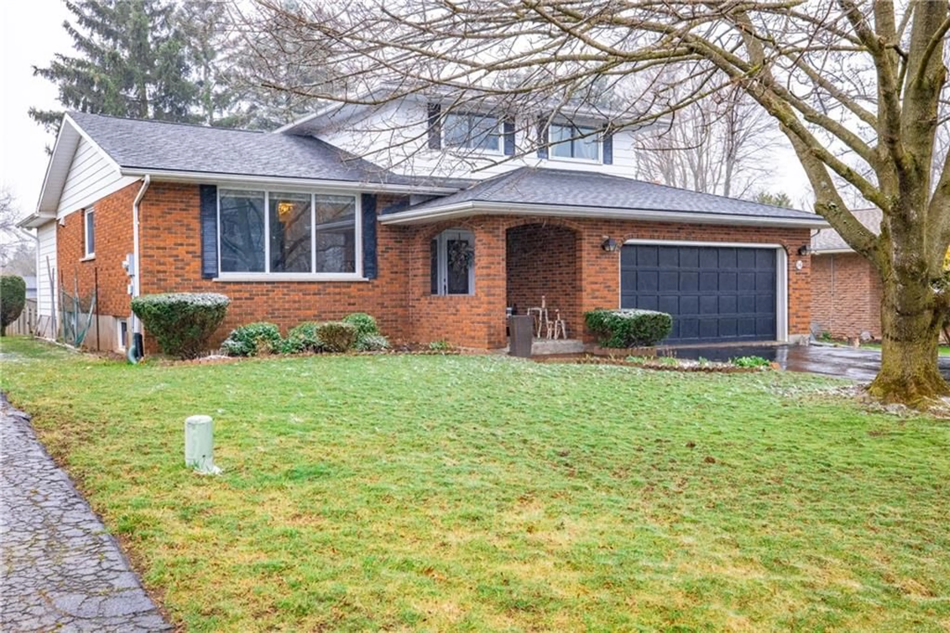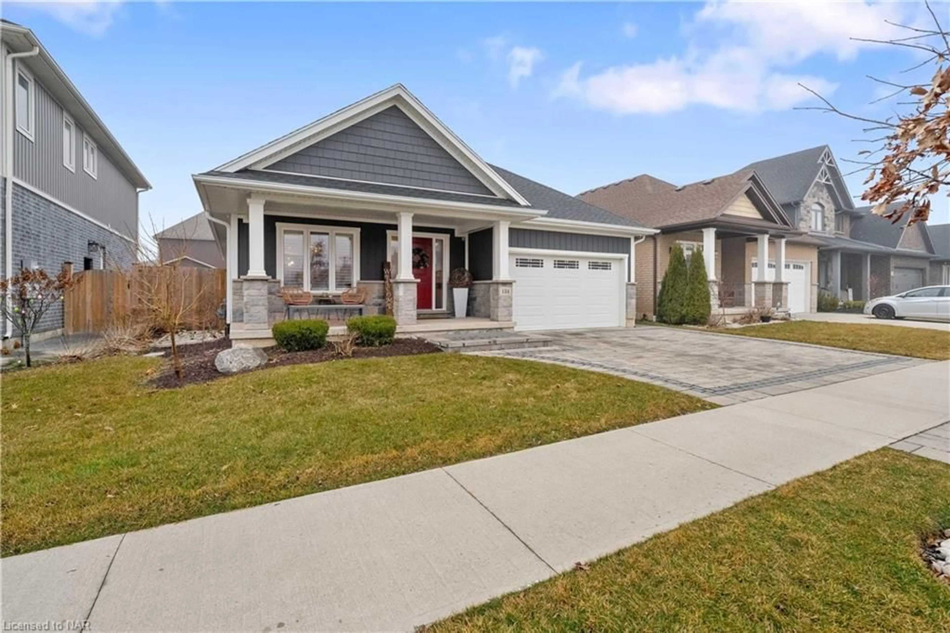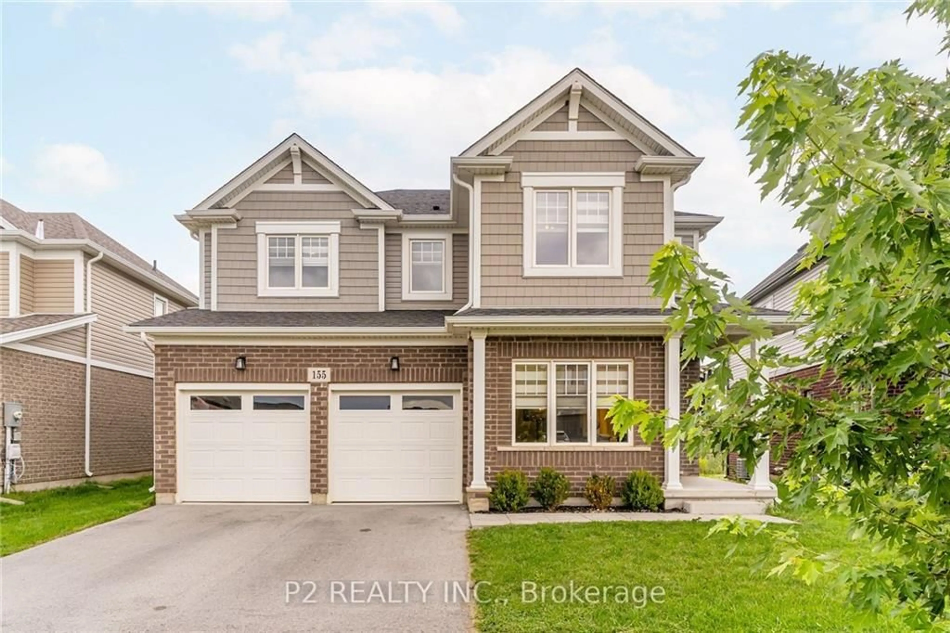9 Cooper Crt, Fonthill, Ontario L0S 1E4
Contact us about this property
Highlights
Estimated ValueThis is the price Wahi expects this property to sell for.
The calculation is powered by our Instant Home Value Estimate, which uses current market and property price trends to estimate your home’s value with a 90% accuracy rate.$989,000*
Price/Sqft$555/sqft
Days On Market18 days
Est. Mortgage$4,295/mth
Tax Amount (2024)$5,373/yr
Description
The move-in ready home of your dreams is finally here! Situated in a tranquil cul-de-sac in the highly sought-after Fonthill area, this property is conveniently located near all amenities and top-rated schools. The professionally landscaped front yard enhances the home's serene curb appeal, while the beautiful concrete patio in the backyard is perfect for summer barbecues. Inside, enjoy working from the comfort of your main floor office, enclosed by elegant French doors. The open-concept living area is ideal for entertaining guests or enjoying cozy family moments in the living room. The spacious kitchen features ample cupboard space, custom cabinets, granite countertops, and stainless steel appliances. With hardwood floors throughout, this home offers a carpet-free living experience. Upstairs, the primary suite boasts a generous ensuite and a walk-in closet. Two additional well-appointed bedrooms and a four-piece bathroom complete the upper level. The finished basement offers a fantastic space for recreation and serves as the perfect guest suite, complete with an additional bedroom and full washroom. There's nothing left to do but move in and enjoy this exceptional home.
Property Details
Interior
Features
Main Floor
Kitchen
11 x 14.08Living Room
15 x 15.06fireplace / hardwood floor
Dining Room
9.09 x 11.08Walkout to Balcony/Deck
Laundry
7.1 x 7Exterior
Features
Parking
Garage spaces 2
Garage type -
Other parking spaces 4
Total parking spaces 6
Property History
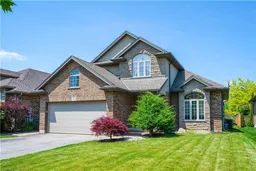 48
48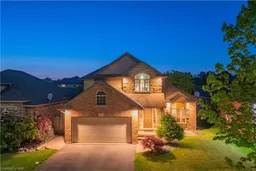 48
48
