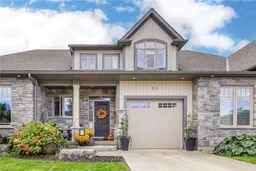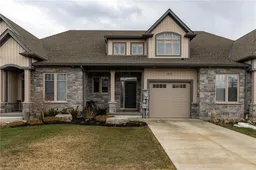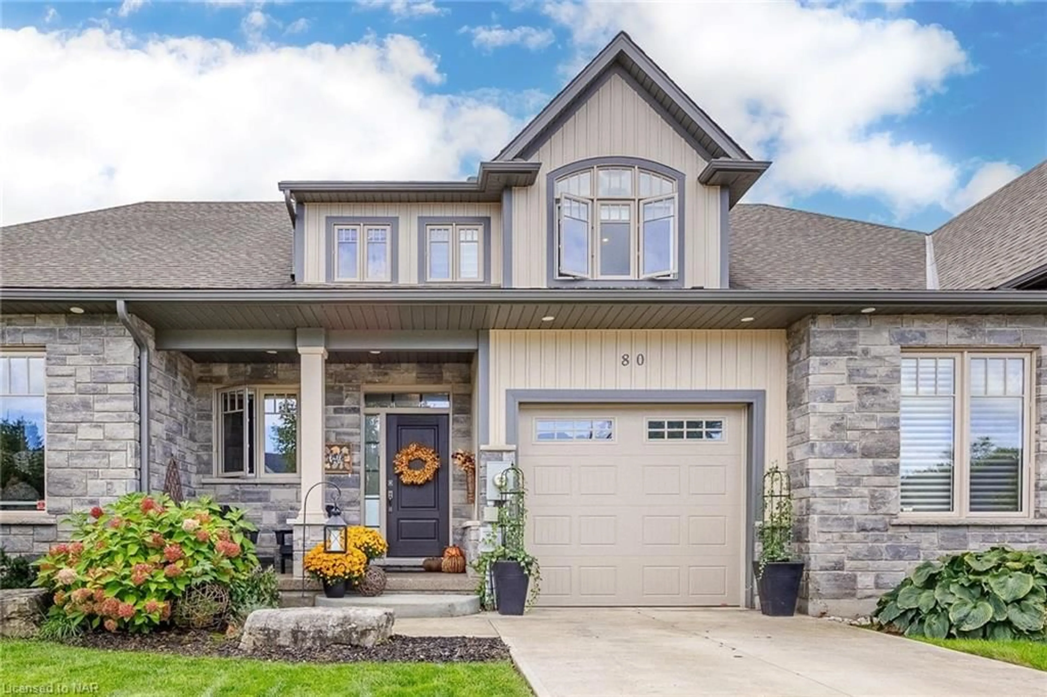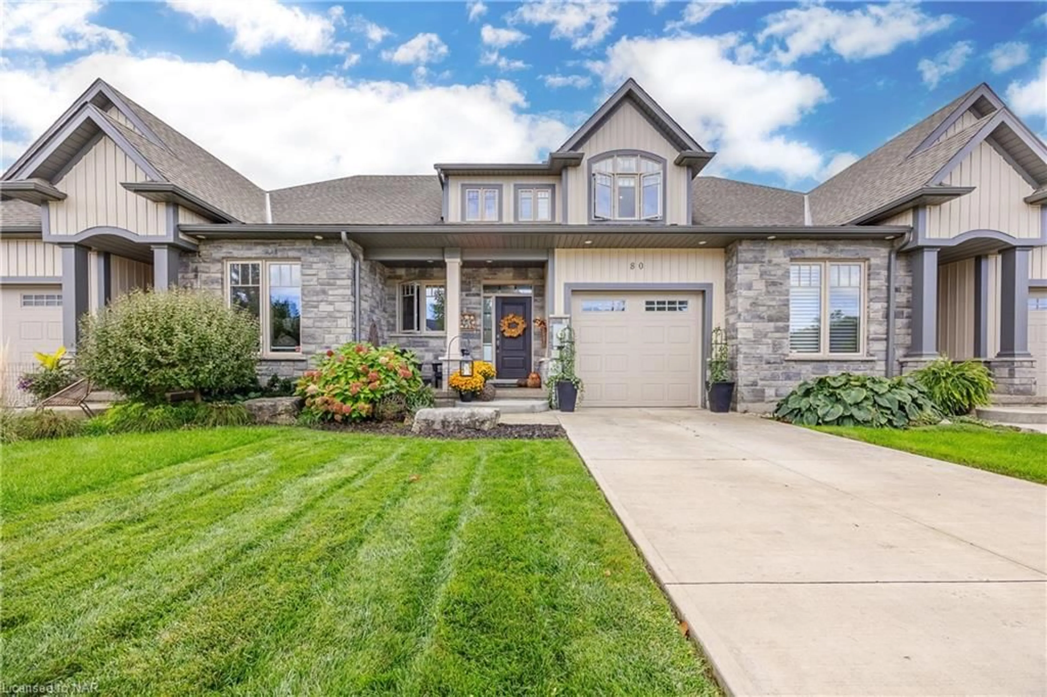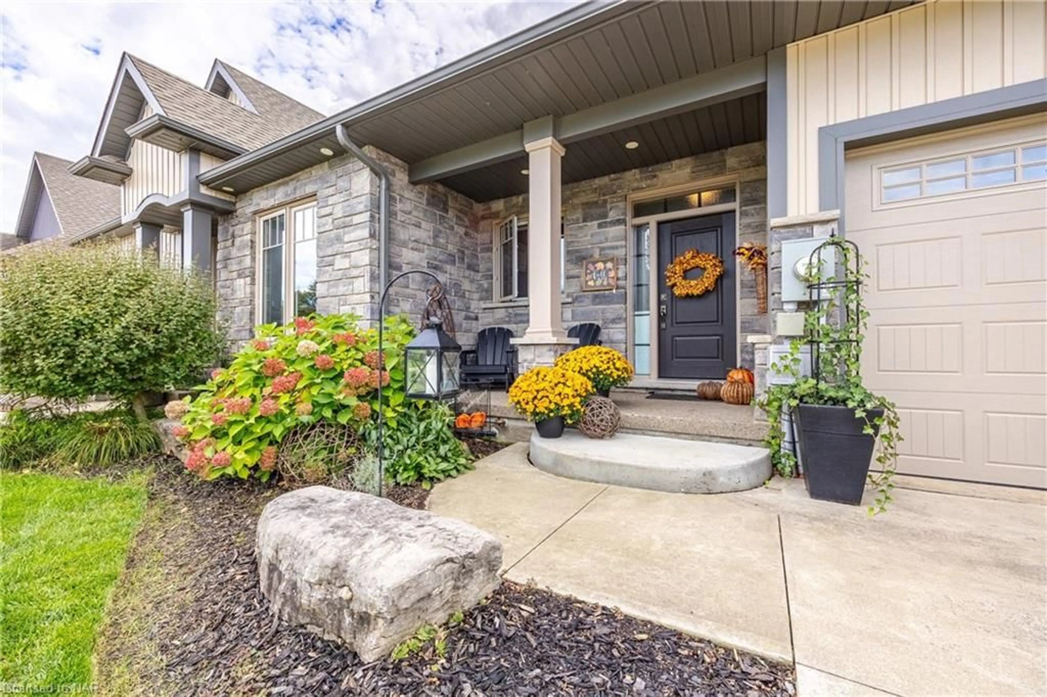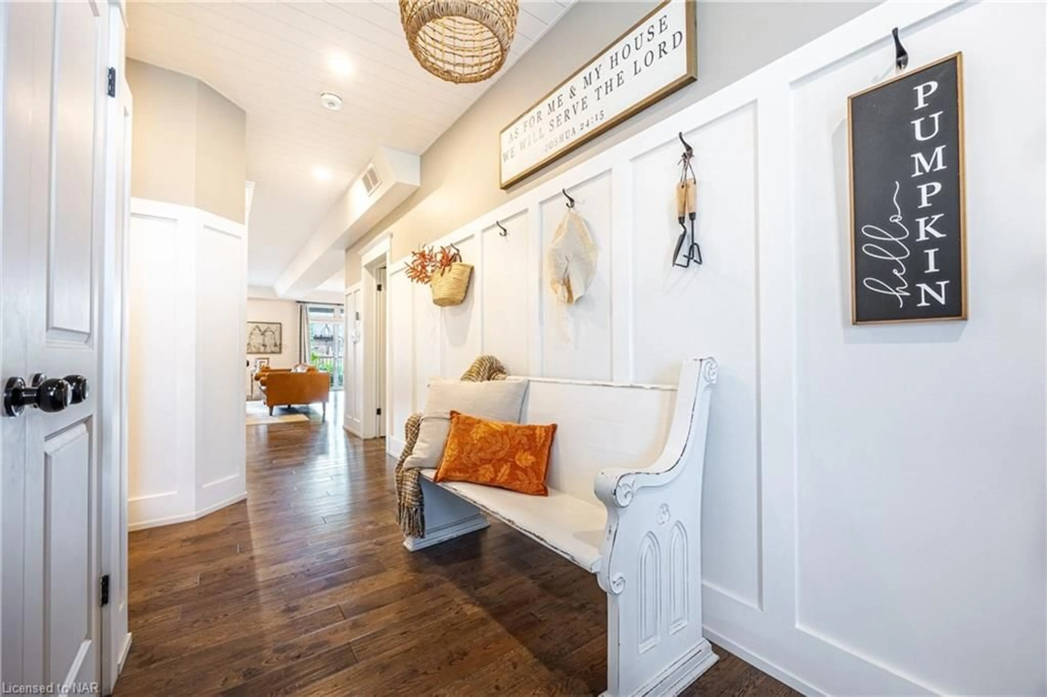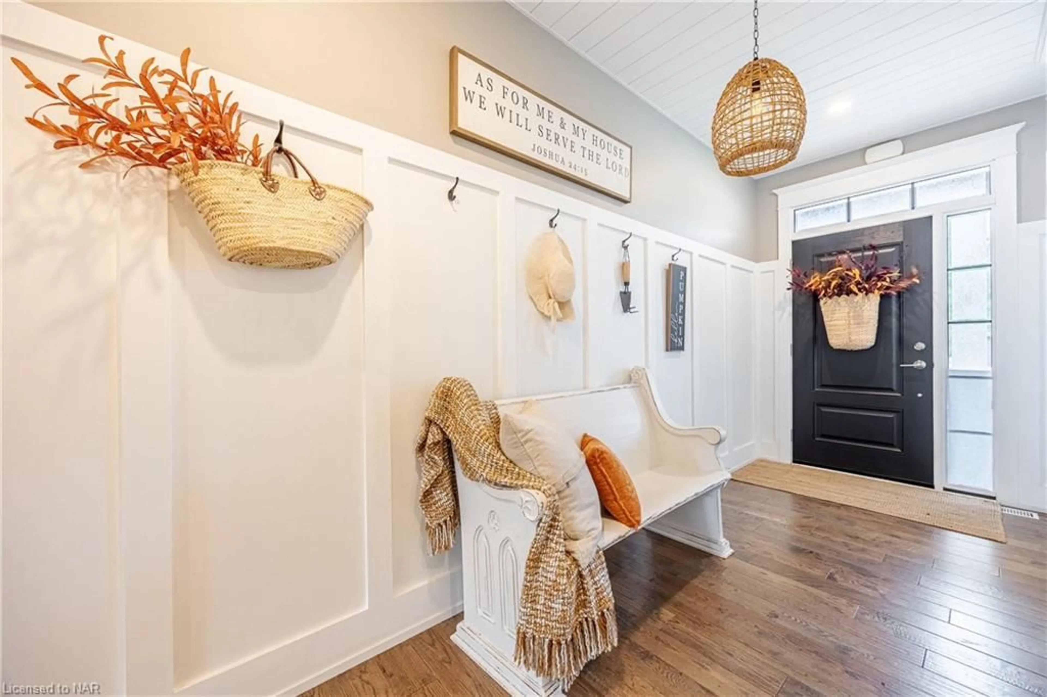80 Willson Cross, Fonthill, Ontario L0S 1E4
Contact us about this property
Highlights
Estimated valueThis is the price Wahi expects this property to sell for.
The calculation is powered by our Instant Home Value Estimate, which uses current market and property price trends to estimate your home’s value with a 90% accuracy rate.Not available
Price/Sqft$289/sqft
Monthly cost
Open Calculator
Description
This stunning townhome is a must-see! Just 8 years old and nestled in a peaceful family neighborhood in Fonthill, it boasts luxurious upgrades throughout. The spacious, open layout is perfect for entertaining, featuring a patio door that leads to a covered back deck—ideal for summer gatherings. The main floor shines with beautiful engineered wood floors and an inviting living/dining/kitchen area. The large island with stone countertops is a chef’s dream, and you’ll appreciate the convenience of a 2-piece bathroom and laundry room nearby. The entrance hallway and laundry room showcase charming shiplap ceilings and wainscotting, while built-in wall units frame a rustic stone gas fireplace, adding warmth and character. Upstairs, you’ll find a cozy family room, along with three bedrooms and two bathrooms. The primary suite is a true retreat, complete with a walk-in closet and a luxurious ensuite featuring a tiled walk-in shower and double sink vanity. The lower level offers a spacious rec room perfect for family movie nights or a home gym, along with a convenient 3-piece bathroom and a separate storage room. Located close to parks, schools, shopping, and golf, this home truly has it all. Don’t miss your chance to make it yours!
Property Details
Interior
Features
Main Floor
Kitchen
10.09 x 11.03Dining Room
10.07 x 10.09Bathroom
2-Piece
Laundry
10.06 x 5.09Exterior
Features
Parking
Garage spaces 1
Garage type -
Other parking spaces 1
Total parking spaces 2
Property History
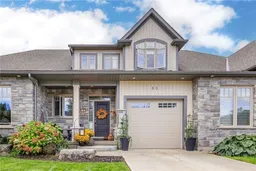 42
42