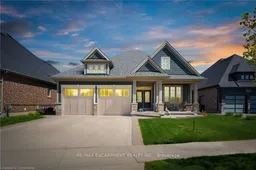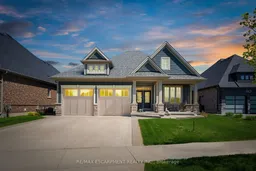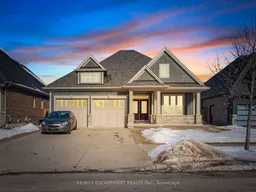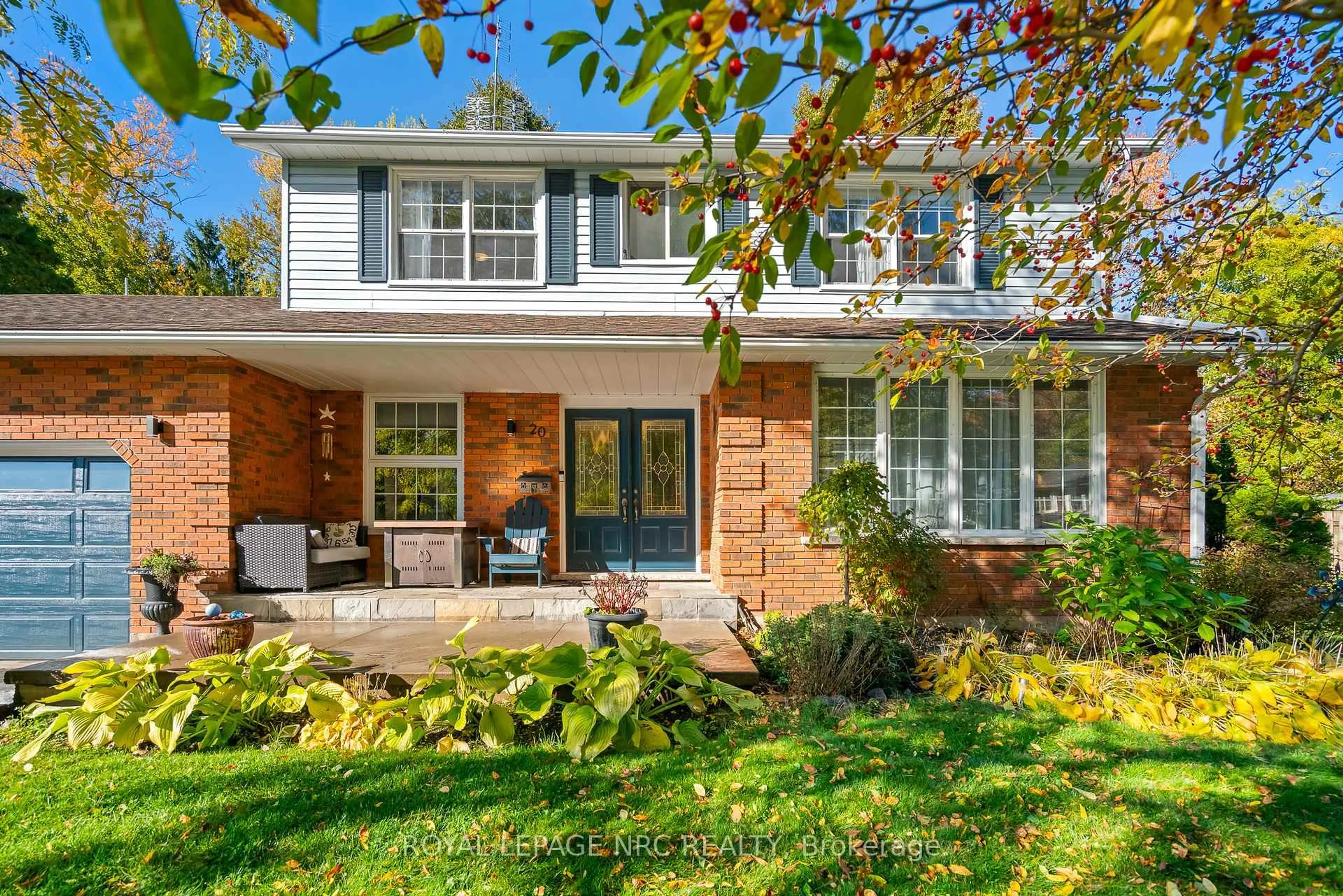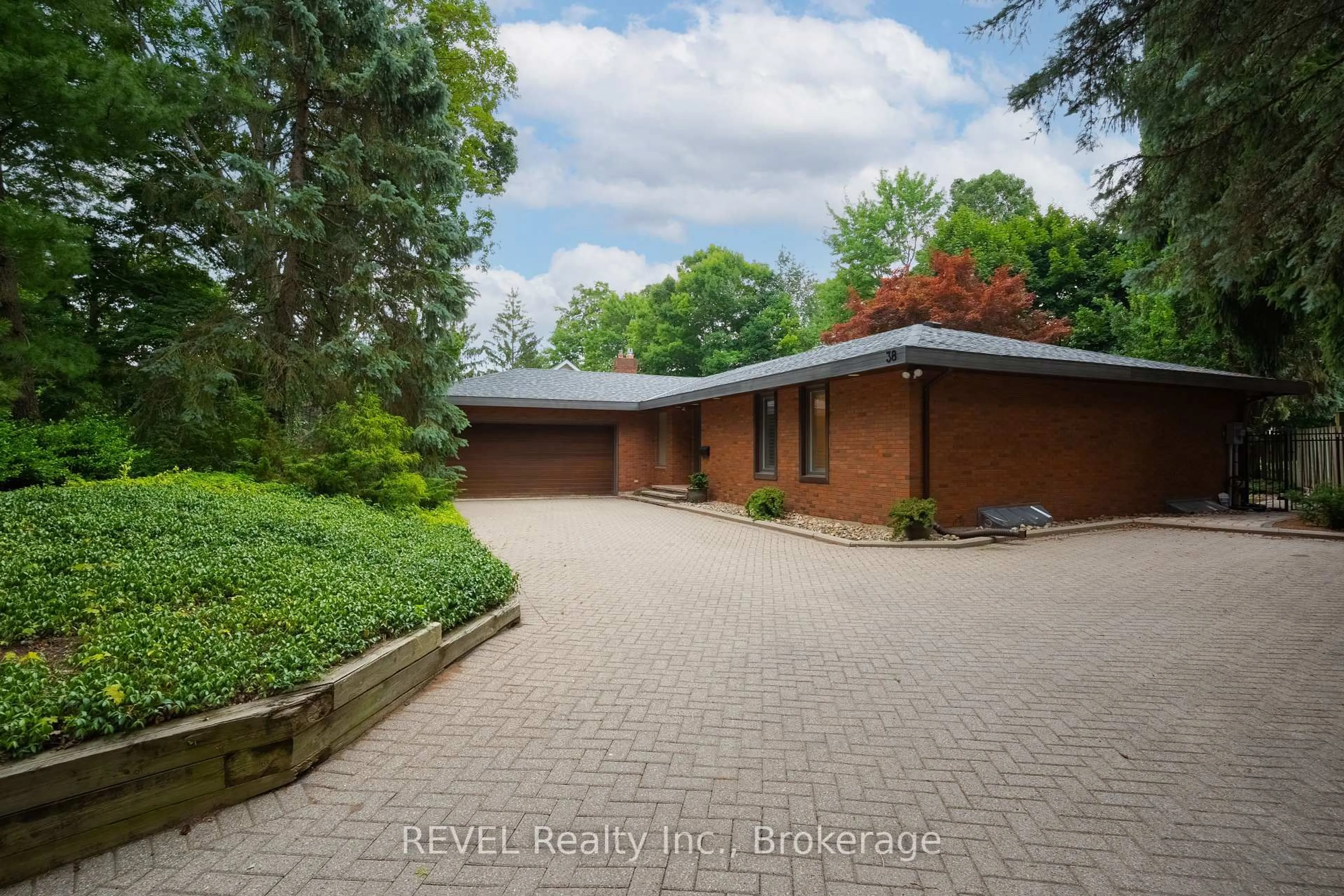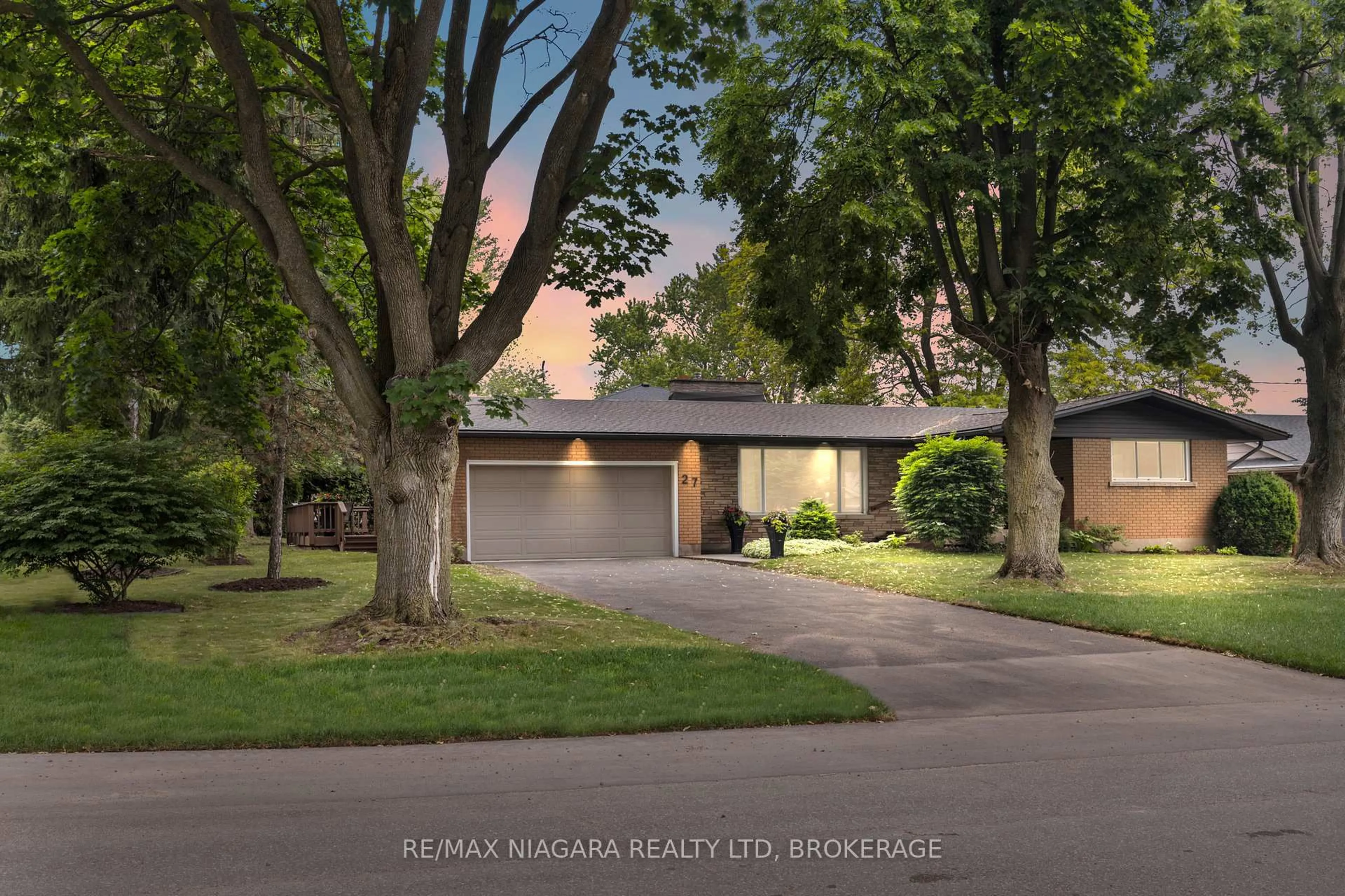Welcome to this charming bungalow nestled in the quiet and sought-after community of Fonthill. Inside, youll find a bright and airy open-concept layout that immediately feels like home. The heart of the space is a beautifully updated kitchen, complete with granite countertops, sleek stainless steel appliances, and a walk-in pantry for all your storage needs. The kitchen flows effortlessly into the dining area, which opens onto a private, fully fenced backyardideal for summer barbecues or peaceful mornings with a coffee in hand. A sunny living room with a cozy gas fireplace provides the perfect spot to unwind on cooler evenings. The spacious primary bedroom offers a serene retreat, featuring a walk-in closet and a 4-piece ensuite. A second well-sized bedroom, convenient main-floor laundry, and thoughtful finishes throughout add to the home's appeal. Downstairs, the freshly finished basement extends your living space with a comfortable rec room, a third bedroom, a stylish 3-piece bath, and a generous storage area complete with a workshop. Located close to schools, parks, and all of Fonthill's amenities, this home truly has it all. Don't miss your opportunity- schedule your showing today!
Inclusions: Fridge, Stove, Dishwasher, Washer, Dryer, Entertainment Centre, 3 Grey Cabinets In Bed/Bath, Oak Desk In Basement, ShelfUnit In Ensuite, Hot Water Heater, Air Exchanger, Garage Door Remote.
