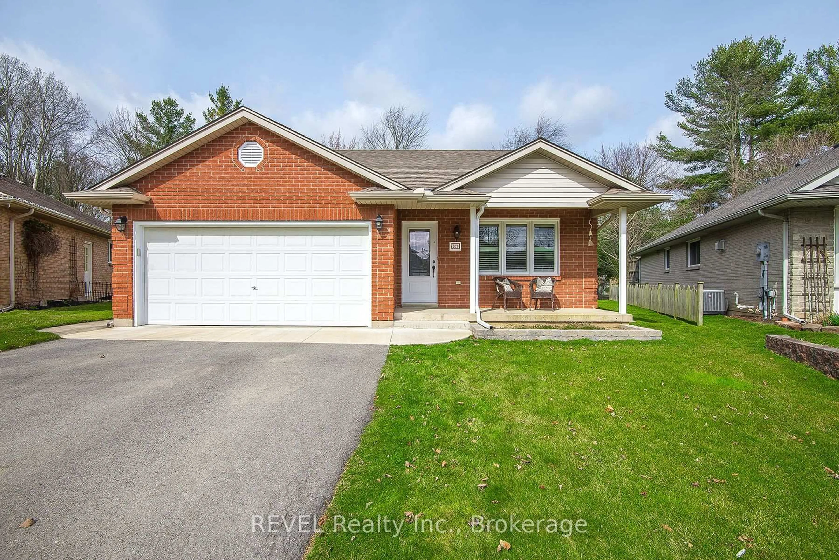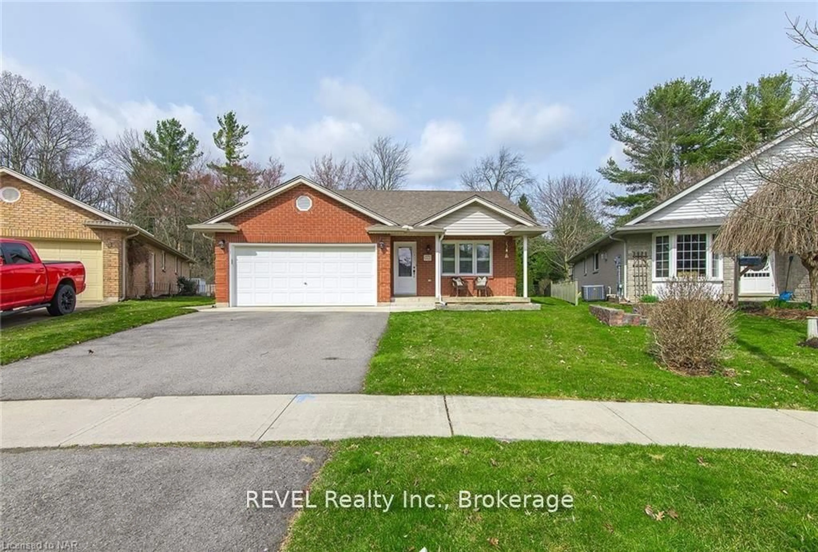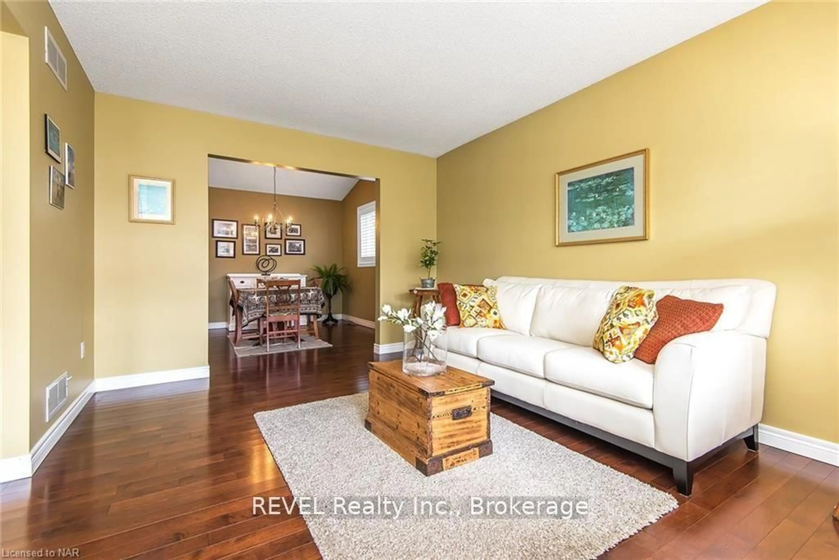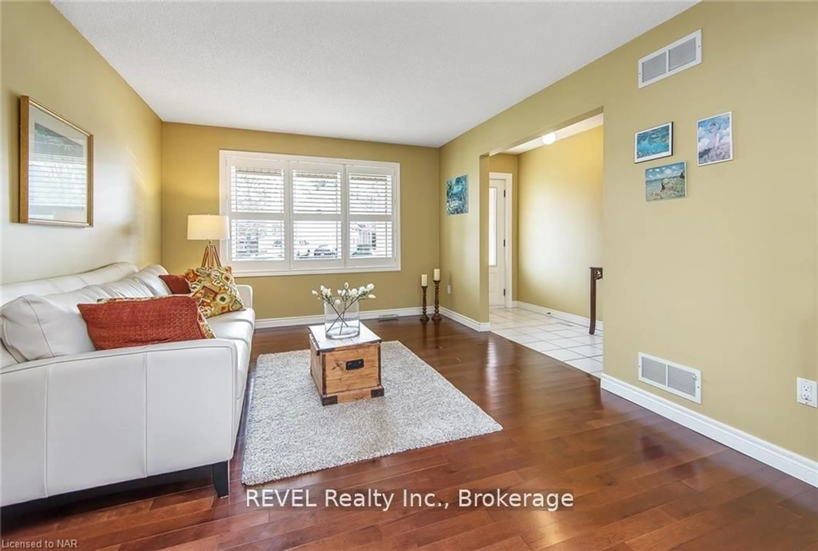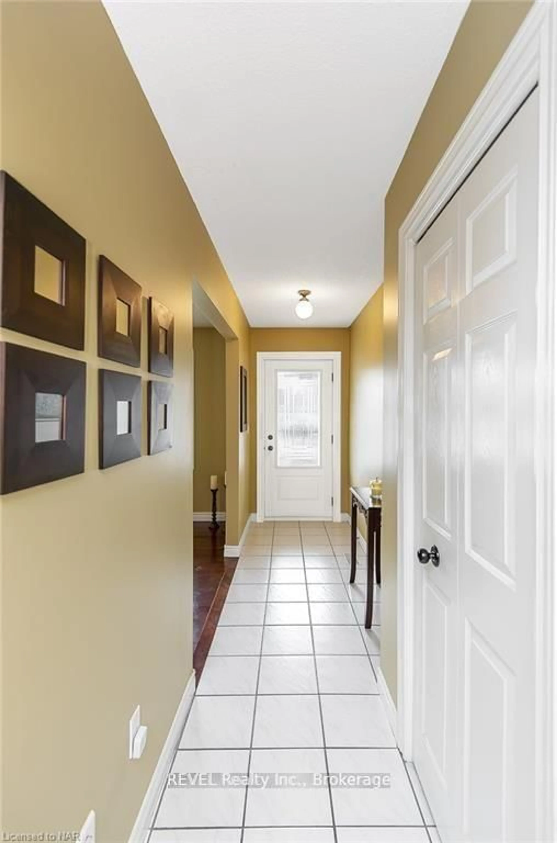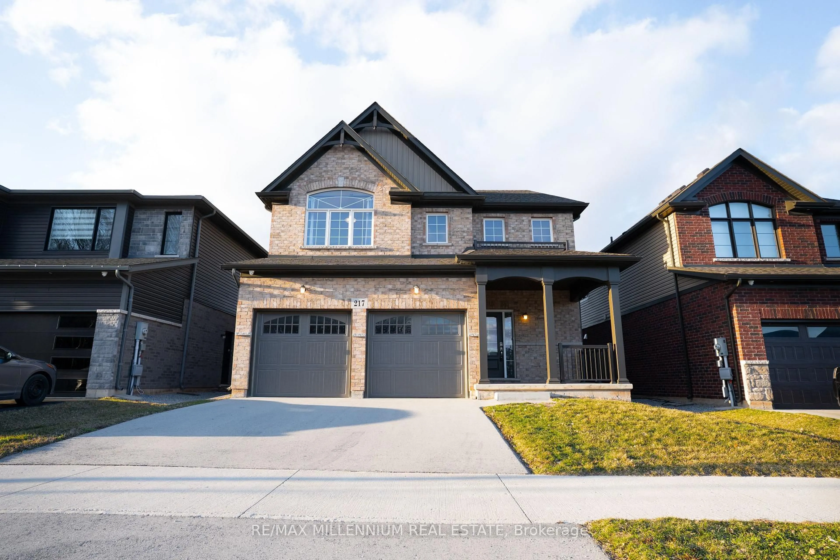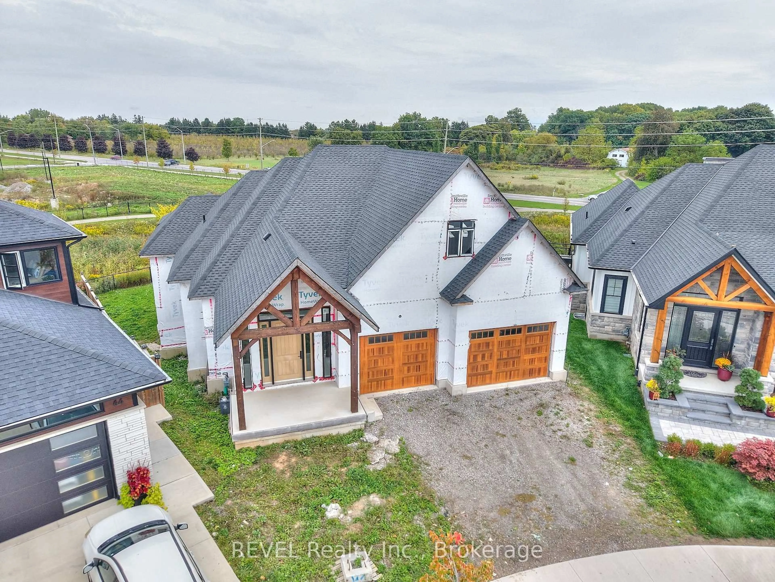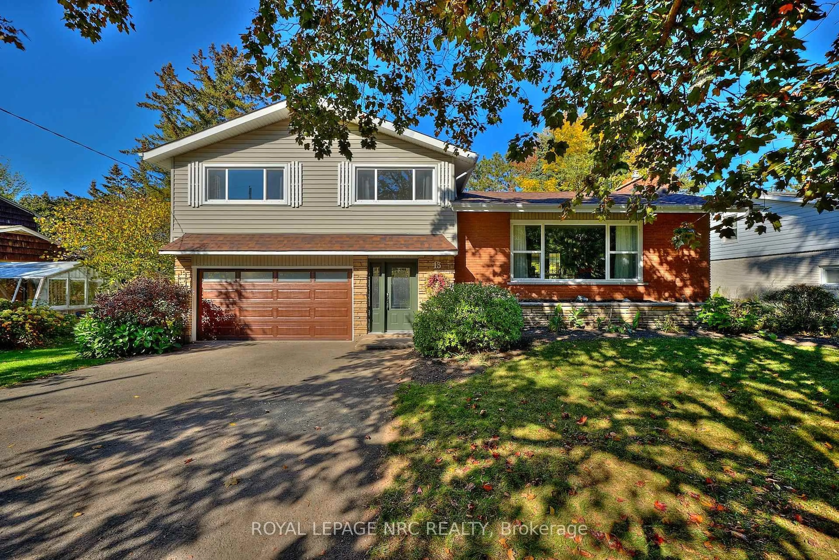307 Beckett Cres, Pelham, Ontario L3E 0N5
Contact us about this property
Highlights
Estimated valueThis is the price Wahi expects this property to sell for.
The calculation is powered by our Instant Home Value Estimate, which uses current market and property price trends to estimate your home’s value with a 90% accuracy rate.Not available
Price/Sqft$622/sqft
Monthly cost
Open Calculator
Description
Welcome to 307 Beckett Crescent - a beautifully maintained, one-owner home that perfectly blends comfort, community, and convenience. Set in a friendly, sought-after neighborhood, this spacious 3 bedroom, 2 bathroom backsplit with a double car garage offers everything your family needs and more! Step inside to discover a bright, open-concept layout designed for easy family living and entertaining. The inviting eat-in kitchen features a brand-new stove and dishwasher and flows seamlessly into the dining and living areas. A sun tube fills the upper level with natural light, while California shutters add timeless style and privacy. The primary bedroom provides a peaceful retreat with a walk-in closet and ensuite privilege. Throughout the home, you'll find gleaming hardwood, ceramic tile, and luxury vinyl plank flooring - no carpet anywhere! Recent updates ensure peace of mind, including a new furnace, A/C, windows, and eaves (2020) and a roof replaced in 2011, making this home truly move-in ready. Outside, the large pie-shaped backyard offers plenty of space to play, garden, or simply relax - a rare find in this area. You're just steps from Harold Black Park and the Steve Bauer Trail, ideal for year-round family fun and outdoor adventures. Enjoy the best of community living with top-rated schools, parks, shopping, dining, and major highways all just minutes away. 307 Beckett Crescent - where pride of ownership, modern comfort, and a vibrant family lifestyle come together. Come see why this could be the perfect place to call home!
Property Details
Interior
Features
Main Floor
Living
4.27 x 3.35Hardwood Floor
Dining
3.68 x 3.33Hardwood Floor
Kitchen
6.4 x 3.33Access To Garage / B/I Microwave / Ceramic Floor
Foyer
4.57 x 1.22Ceramic Floor
Exterior
Features
Parking
Garage spaces 2
Garage type Attached
Other parking spaces 4
Total parking spaces 6
Property History
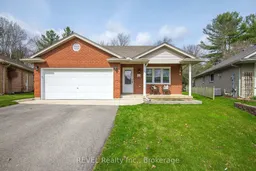 38
38
