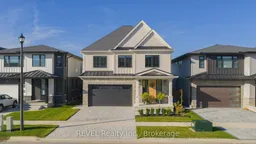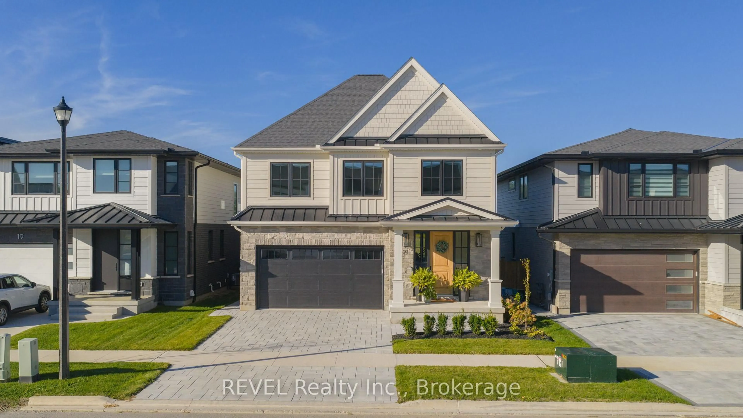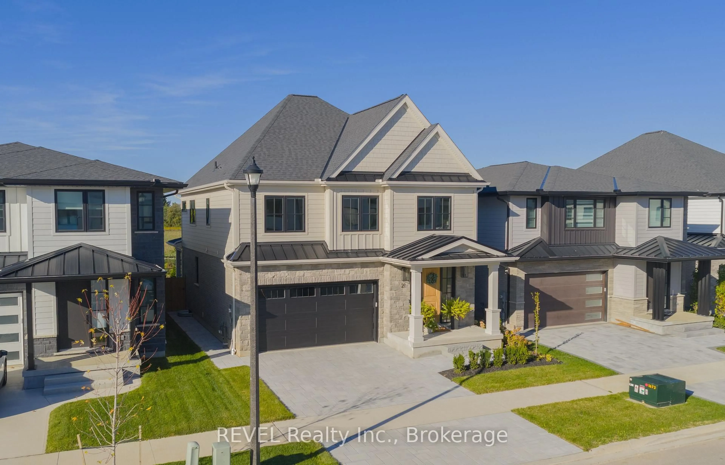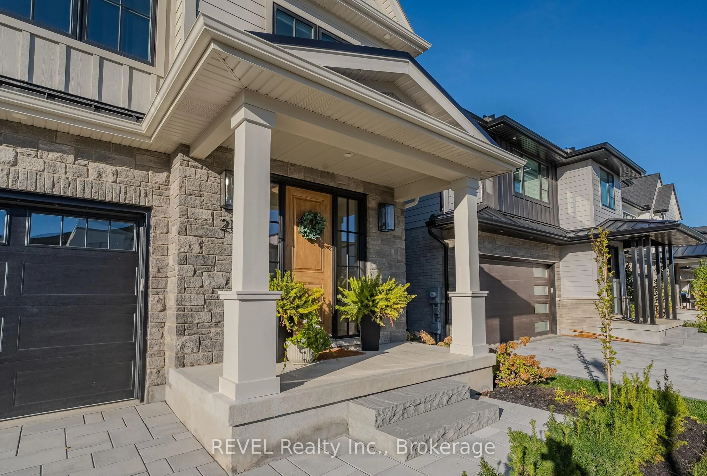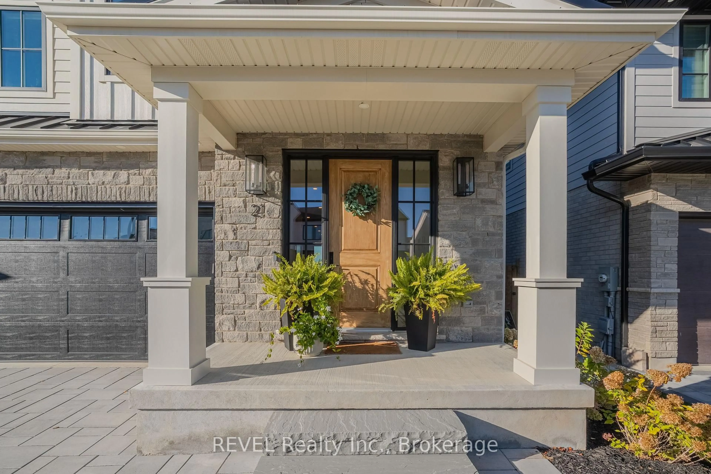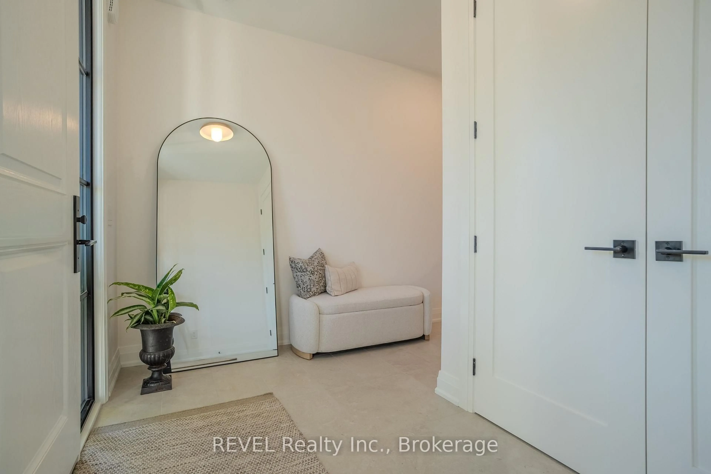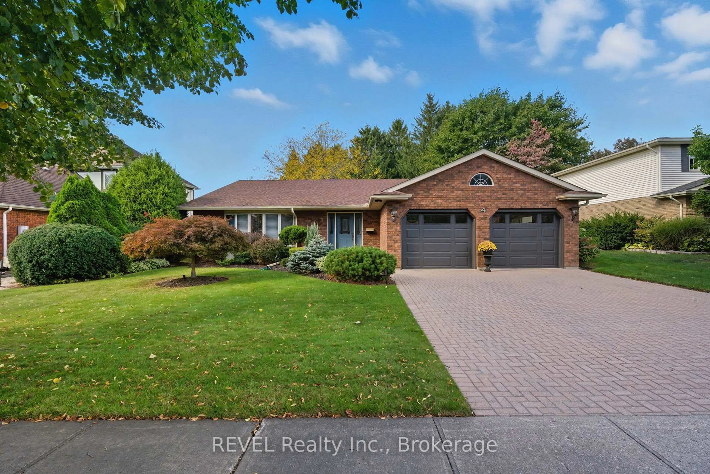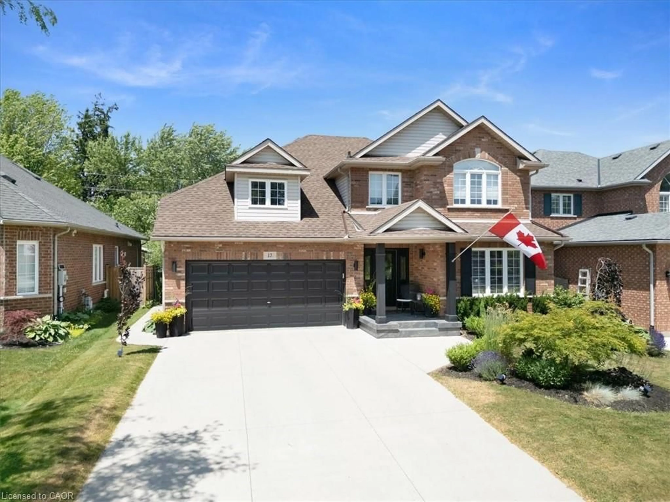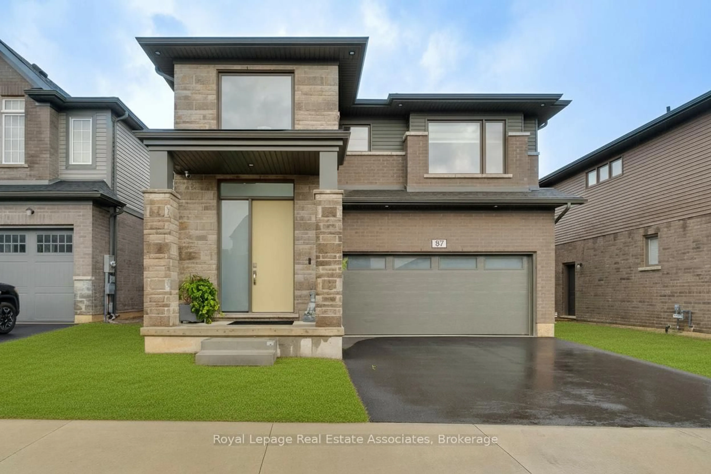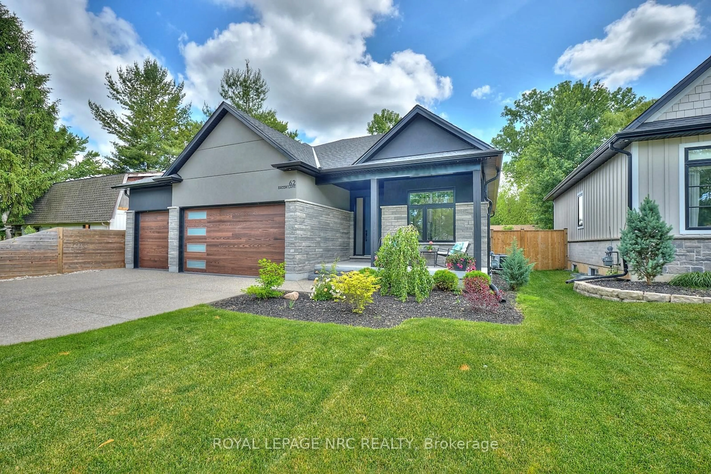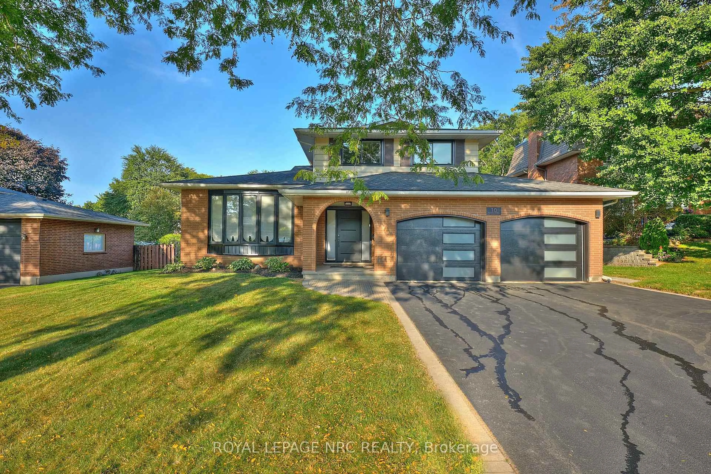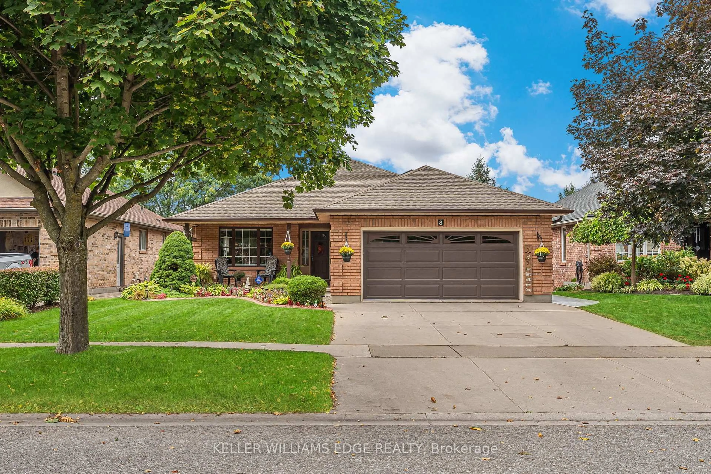21 Arsenault Cres, Pelham, Ontario L0S 1E1
Contact us about this property
Highlights
Estimated valueThis is the price Wahi expects this property to sell for.
The calculation is powered by our Instant Home Value Estimate, which uses current market and property price trends to estimate your home’s value with a 90% accuracy rate.Not available
Price/Sqft$539/sqft
Monthly cost
Open Calculator
Description
Welcome to this stunning newly built 2-storey home offering over 2,400 sq. ft. of elegant living space, thoughtfully designed with more than$150,000 in upgrades. Boasting 3 spacious bedrooms, 2.5 baths, and a large versatile loft, this home combines luxury and comfort in every detail. The main floor showcases soaring 9-ft ceilings, hardwood flooring, recessed lighting, and an open-concept layout that seamlessly connects the living room, dining area, and chefs kitchen. Entertain with ease around the oversized quartz island, reach-in pantry, and sleek cabinetry while enjoying views of the fully landscaped backyard complete with lush gardens, an interlock patio and driveway, in-ground sprinkler system, and a large covered composite deck with no rear neighbors. The solid open hardwood staircase leads to the upper level where you'll find a convenient second-floor laundry, generous bedrooms, and a beautifully appointed primary suite. Additional highlights include custom motorized window coverings, epoxy-finished double garage, and a spacious unfinished basement awaiting your personal touch. Nestled on a quiet, family-friendly crescent, this home offers the perfect blend of modern upgrades and timeless charm-truly move-in ready.
Property Details
Interior
Features
Exterior
Features
Parking
Garage spaces 2
Garage type Attached
Other parking spaces 2
Total parking spaces 4
Property History
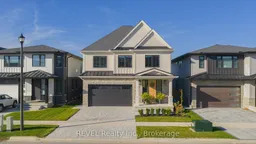 46
46