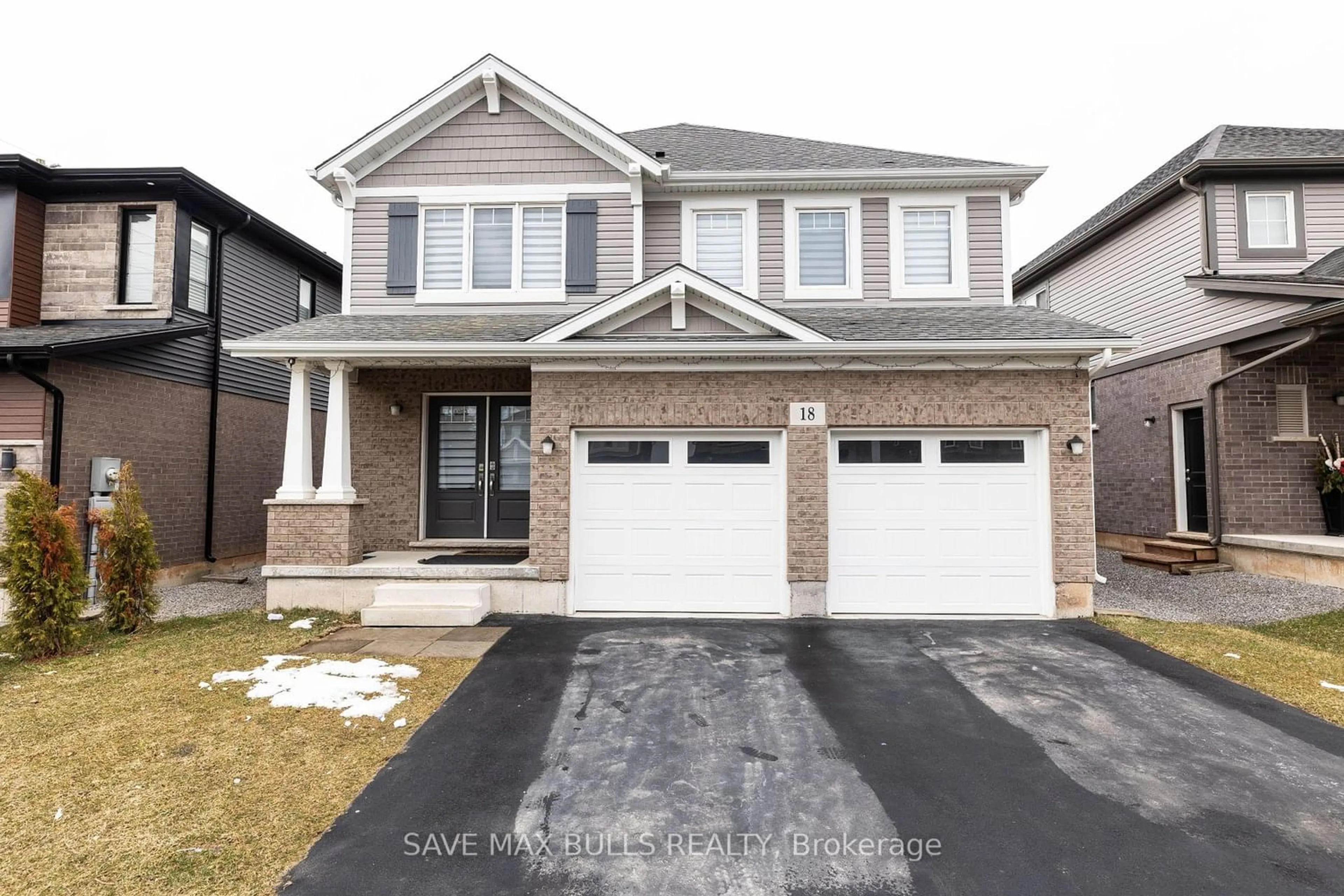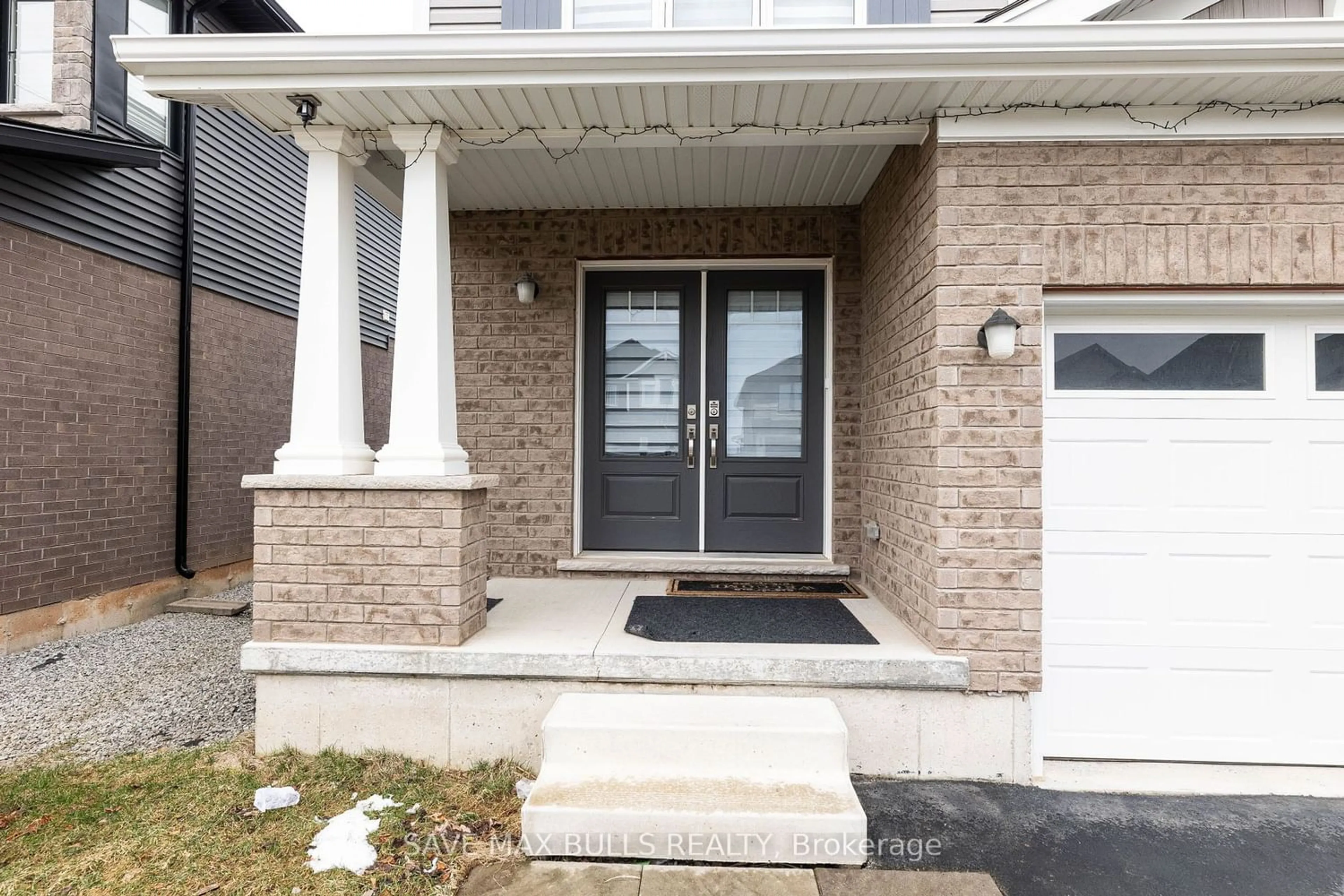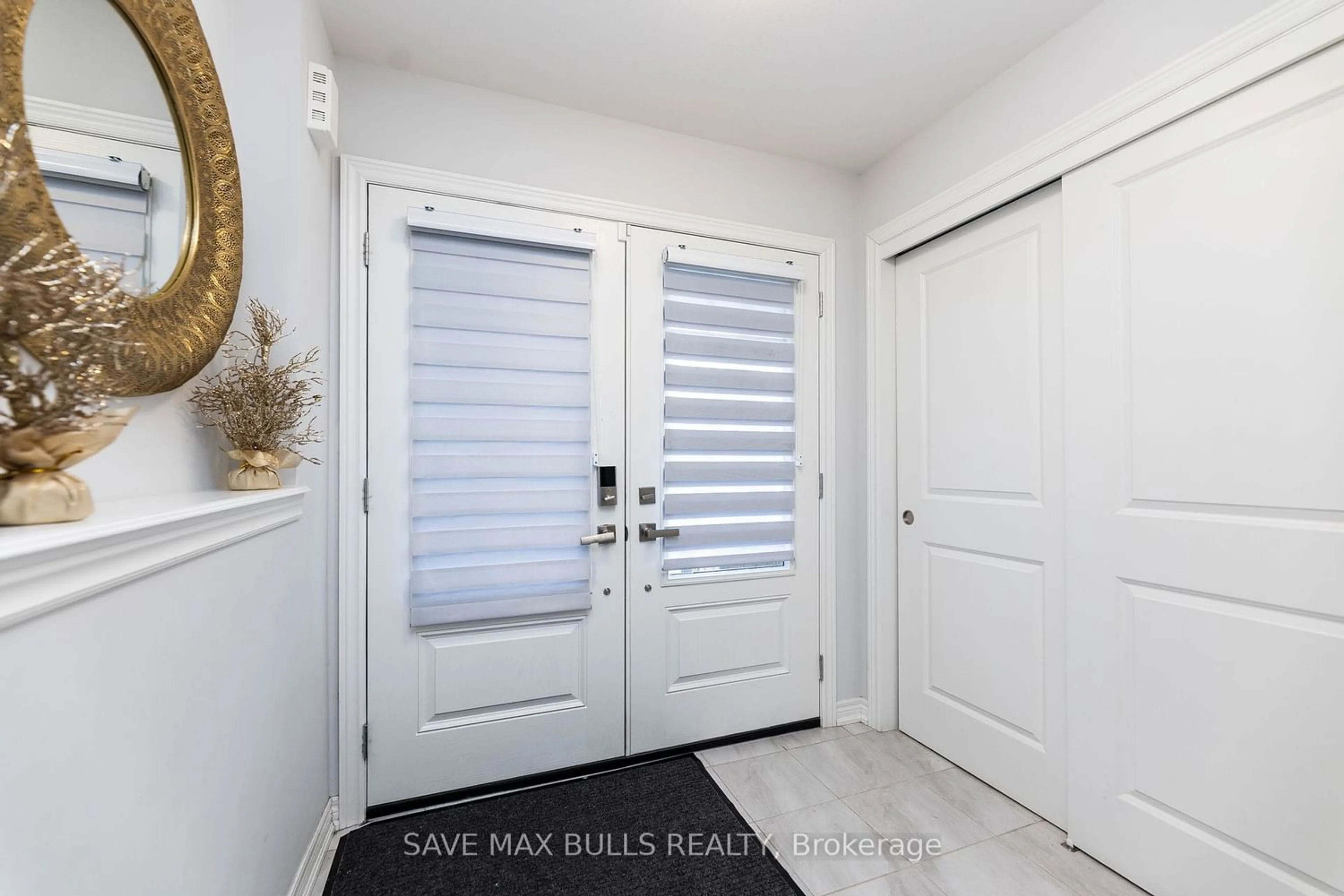18 Myrtle St, Pelham, Ontario L0S 1E6
Contact us about this property
Highlights
Estimated ValueThis is the price Wahi expects this property to sell for.
The calculation is powered by our Instant Home Value Estimate, which uses current market and property price trends to estimate your home’s value with a 90% accuracy rate.$988,000*
Price/Sqft$427/sqft
Days On Market19 days
Est. Mortgage$4,079/mth
Tax Amount (2023)$6,902/yr
Description
Welcome to 18 Myrtle Street in Fonthill, a charming find nestled in Niagara's heart! This exquisite home, just four years young, boasts four bedrooms, two and a half bathrooms, and a versatile loft. The main level is perfect for hosting, with a spacious great room, well equipped kitchen, and welcoming dining area. Upstairs, four bedrooms await, alongside a loft suitable for a home office or cozy retreat. Convenience meets luxury with easy garage access, abundant natural light, two garage spaces, and a private double driveway. Its location, mere minutes from major highways like Hwy 406 and QEW, simplifies commuting, while close proximity to Niagara college, hospitals, and parks ensure all essentials are within reach. Additionally, the builder-made side entrance and gas lines offer excellent rental potential. With a building permit for a two- bedroom basement already in place, complete with framing, plumbing, and electrical, this home unlocks endless possibilities with just the addition of drywall and flooring. Don't miss out on making this exceptional property your new home
Property Details
Interior
Features
2nd Floor
Br
4.47 x 4.49Bathroom
Loft
3.04 x 4.312nd Br
3.04 x 3.40Exterior
Features
Parking
Garage spaces 2
Garage type Attached
Other parking spaces 2
Total parking spaces 4
Property History
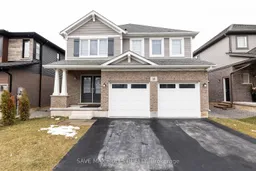 40
40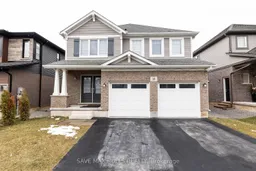 40
40
