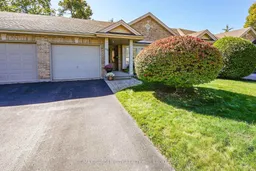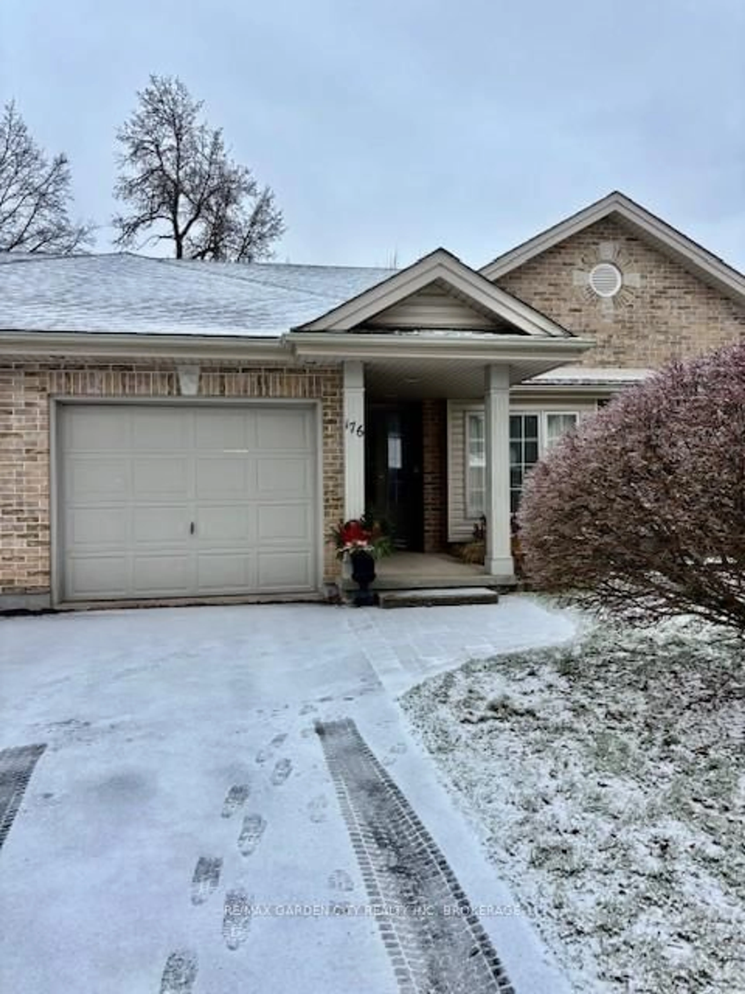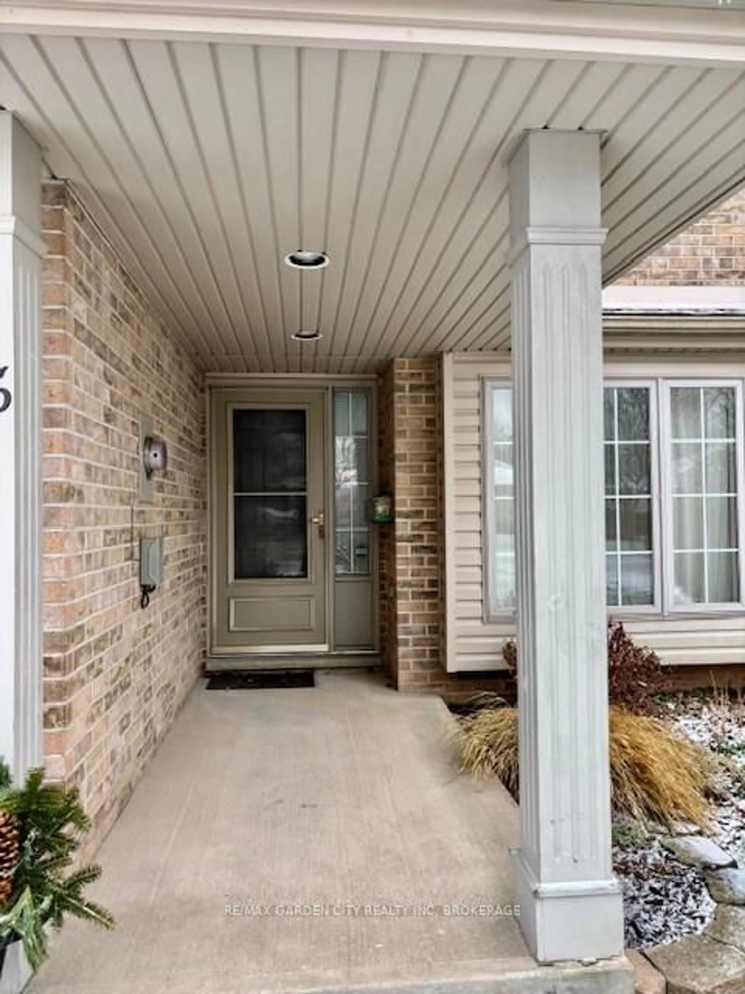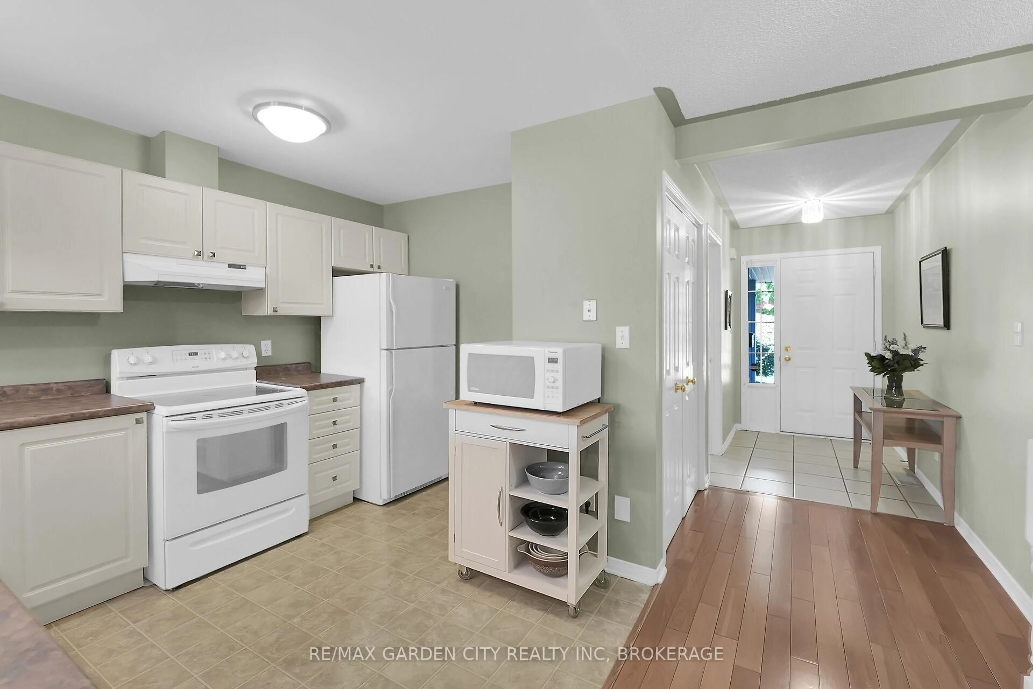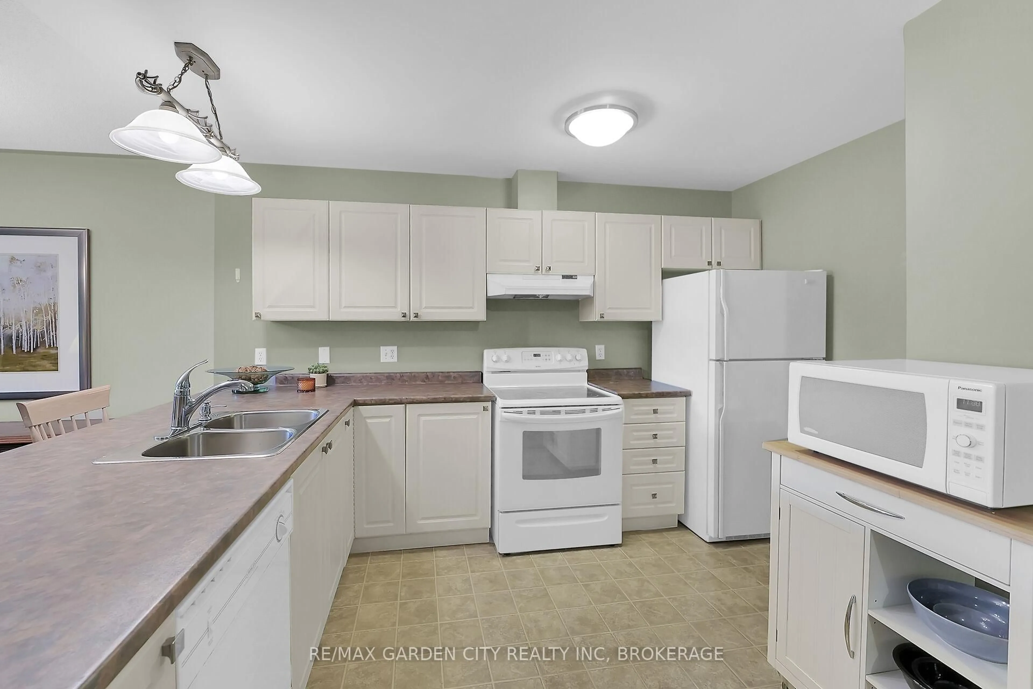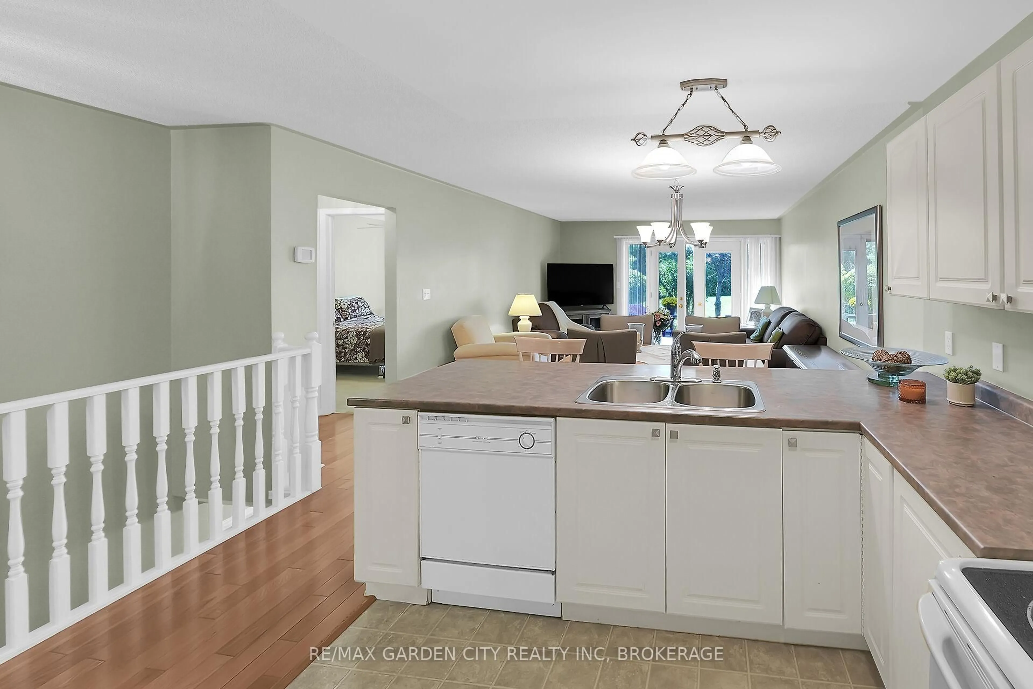176 Beckett Cres, Pelham, Ontario L0S 1E4
Contact us about this property
Highlights
Estimated valueThis is the price Wahi expects this property to sell for.
The calculation is powered by our Instant Home Value Estimate, which uses current market and property price trends to estimate your home’s value with a 90% accuracy rate.Not available
Price/Sqft$724/sqft
Monthly cost
Open Calculator
Description
Welcome to 176 Beckett Crescent A Rare Gem in the Heart of Fonthill! This beautifully maintained freehold bungalow townhome is nestled on a rare 189-foot treed lot with no rear neighbours, offering an unmatched sense of privacy and tranquility. The main floor offers a spacious kitchen with a large breakfast bar open to the great room ideal for entertaining or everyday living. The generously sized primary bedroom, a full 4-piece bathroom, and main floor laundry offer convenient one-level living. The den is perfect for a home office or guest bedroom. The professionally finished lower level adds more living space with a large recreation room, bedroom, and a convenient 2-piece bath. There's also a massive unfinished storage area that can easily be converted into additional living space to suit your needs. Enjoy freehold ownership with no monthly fees, an attached single-car garage. Updates include furnace and A/C (2017) and roof (2015).Whether you're looking to simplify your lifestyle or find a serene retreat, this home delivers comfort, space, and privacy in one of Fonthill's most desirable neighbourhoods. Don't miss this rare opportunity book your private showing today!
Property Details
Interior
Features
Main Floor
Kitchen
3.9 x 2.74Breakfast Bar
Dining
4.23 x 2.13Hardwood Floor
Living
4.23 x 3.38W/O To Patio
Primary
4.48 x 3.08Exterior
Features
Parking
Garage spaces 1
Garage type Attached
Other parking spaces 2
Total parking spaces 3
Property History
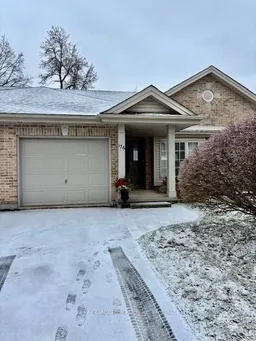 39
39