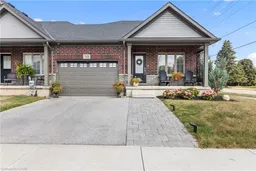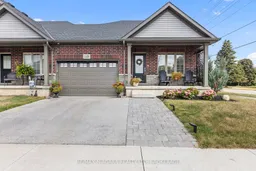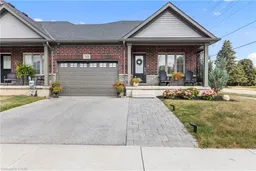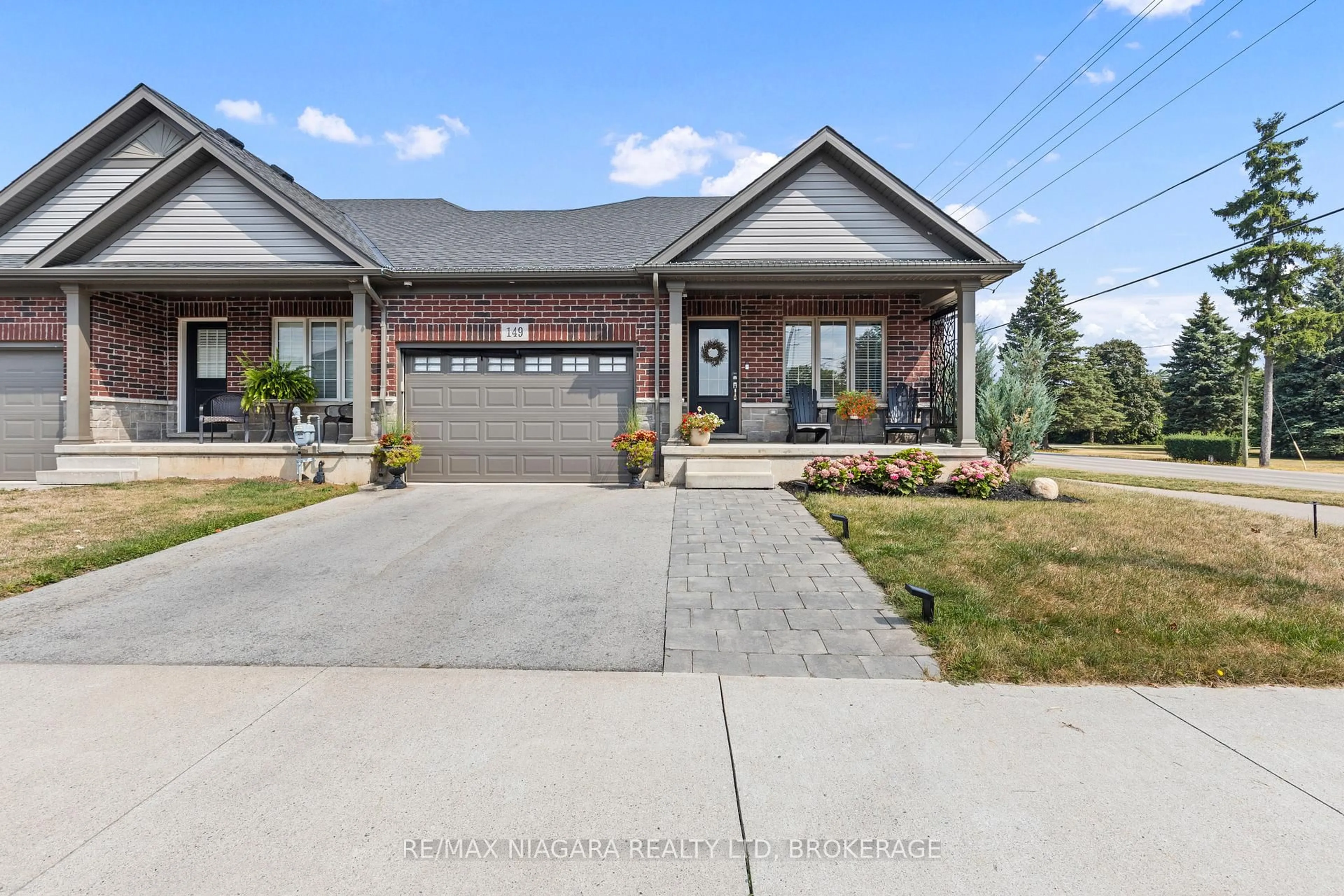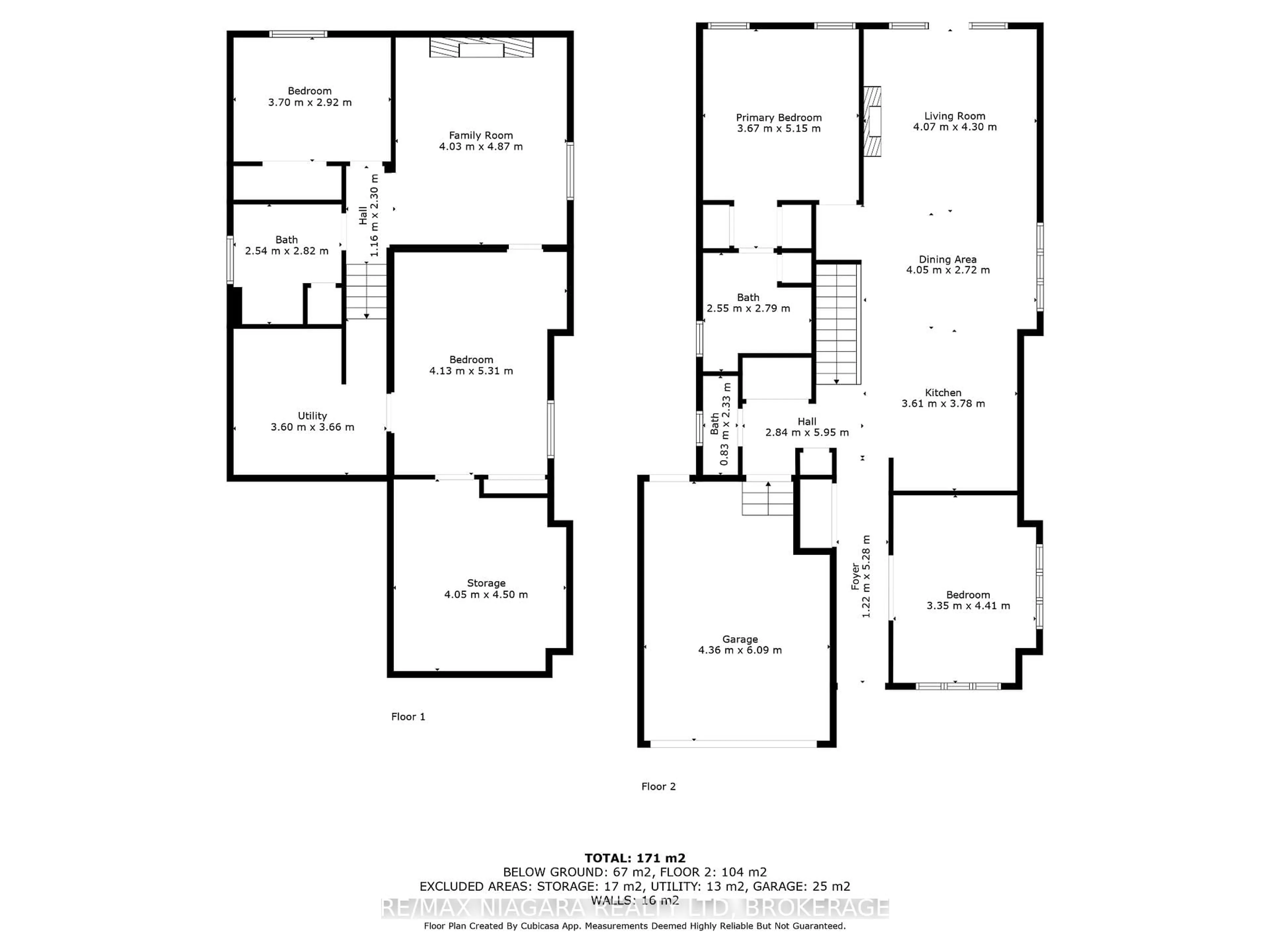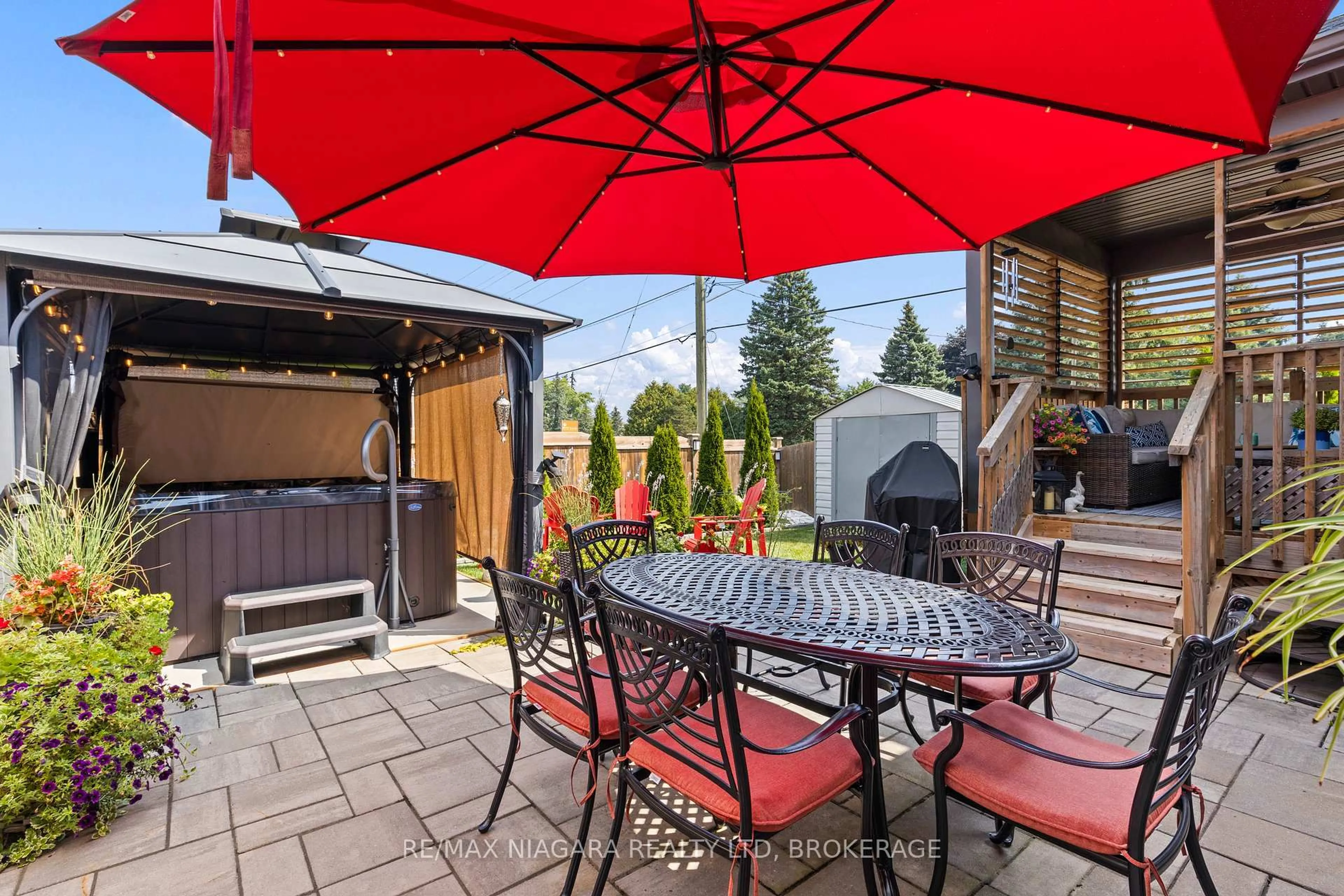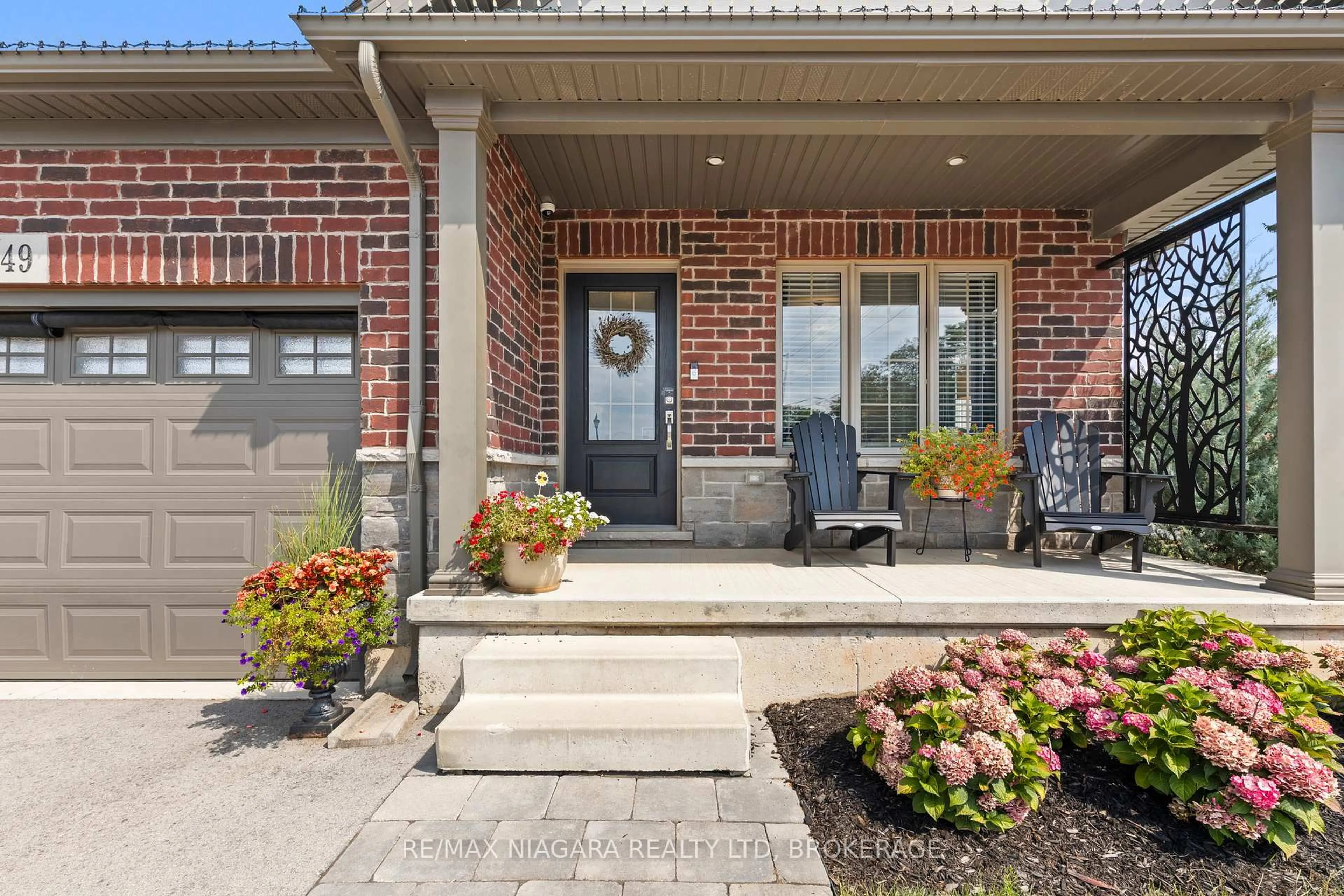149 Acacia Rd, Pelham, Ontario L0S 1E6
Contact us about this property
Highlights
Estimated valueThis is the price Wahi expects this property to sell for.
The calculation is powered by our Instant Home Value Estimate, which uses current market and property price trends to estimate your home’s value with a 90% accuracy rate.Not available
Price/Sqft$887/sqft
Monthly cost
Open Calculator
Description
In one of Southern Ontario's most desirable locations, this exceptional 4-bedroom, 3-bathroom ranch bungalow combines thoughtful design, premium finishes, and a resort-like private backyard. With windows on all four sides of the home-only connected to the neighbour by the garage-natural light fills every corner, enhancing both privacy and openness. Masterfully built, this home radiates quality from the Hemlock timber portico and composite Everlast cladding to the decorative stonework, LED soffit lighting, and professionally landscaped grounds.Inside, soaring vaulted ceilings, engineered hardwood floors, and custom Millbrook cabinetry set a tone of timeless elegance. The chef's kitchen features Caesarstone countertops, a centre island with prep sink, and all appliances just 2 years old, including a Frigidaire Gallery 4-door fridge, Frigidaire Professional 48" stove, Whirlpool dishwasher and microwave, plus an Electrolux Smart washer and dryer. The great room centres around a floor-to-ceiling tiled gas fireplace, framed by oversized windows that fill the space with natural light.The fully finished basement offers a spacious recreation area, a stunning TV room with a tiled floor-to-ceiling fireplace, guest accommodations, and endless possibilities for entertainment or fitness. The insulated 1.5-car garage provides comfort and extra storage.Mechanical systems include a rented hot water boiler for the hydronic furnace, an owned tankless water heater, and an owned water filtration system-ensuring year-round efficiency and comfort.Step outside to your own private resort-style backyard oasis, complete with expansive patios, lush landscaping, and tranquil spaces perfect for summer evenings and weekend entertaining. Every element of this home has been carefully designed to deliver comfort, luxury, and an unmatched lifestyle, all in a prestigious community celebrated for its charm, amenities, and proximity to the best of Southern Ontario living.
Property Details
Interior
Features
Main Floor
Kitchen
3.61 x 3.78Foyer
1.32 x 5.28Dining
4.05 x 2.722nd Br
3.35 x 4.41Exterior
Features
Parking
Garage spaces 1.5
Garage type Attached
Other parking spaces 2
Total parking spaces 3
Property History
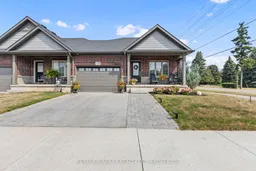 34
34