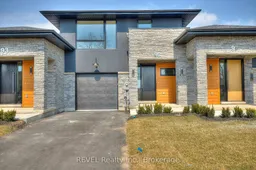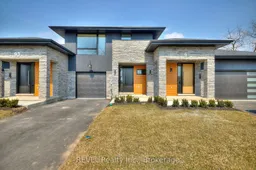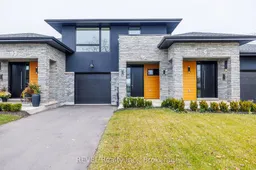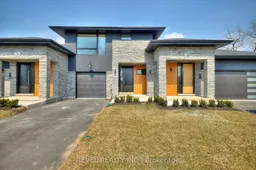This exquisite three-bedroom, two-and-a-half-bathroom freehold townhouse is thoughtfully designed for modern living. It offers spacious interiors, high-end finishes, and an unbeatable location in one of Fonthills most desirable communities.From the moment you step inside, you will be impressed by the nine-foot ceilings that create a bright and open atmosphere throughout the main floor. The custom-designed kitchen is a chefs delight, featuring a large island, floor-to-ceiling soft-close cabinetry, quartz countertops, and a stainless steel double sink with a Riobel dual-spray faucet. The open-concept living and dining area is perfect for entertaining, filled with natural light from oversized windows and enhanced by LED pot lighting. Sliding doors lead to a covered deck, allowing for seamless indoor and outdoor living.The main floor also includes a convenient mudroom with access to the single-car garage, as well as a stylish two-piece powder room.Upstairs, the luxurious primary suite offers a relaxing retreat, complete with a walk-in closet and a spa-like ensuite bathroom. Enjoy a double vanity, a Berlin free-standing soaker tub, and a beautifully tiled shower. Two additional spacious bedrooms share a modern main bathroom that includes a double vanity and a Mirolin tub and shower combination. The second-floor laundry room is both practical and elegant, featuring ample storage space and a sink.The unfinished basement is filled with potential, offering abundant natural light and walkout access to a covered patio.Located just minutes from parks, walking trails, shopping, dining, and top-rated schools, this exceptional home offers the perfect blend of style, comfort, and convenience.
Inclusions: Built-in Microwave, Dishwasher, Dryer, Garage Door Opener, Gas Stove, Range Hood, Refrigerator, Smoke Detector, Washer







