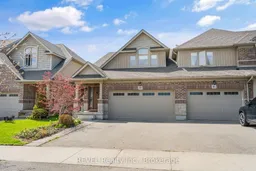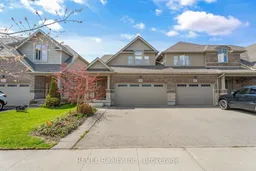Stylish freehold end-unit townhome with no condo fees! This beautiful end-unit is only attached at the garage, offering incredible privacy and the feel of a detached home in one of the areas most sought-after neighbourhoods. Step inside to a bright, open-concept main floor featuring vaulted ceilings, modern finishes, and a 3-sided gas fireplace that adds warmth and character to both the living and dining areas. The chef-inspired kitchen is a standout with granite countertops, sleek glass tile backsplash, and bold stainless steel appliances. Enjoy the ease of main-floor laundry/mudroom with direct access to the double car garage, plus a spacious main-floor primary suite with a walk-in closet and private ensuite ideal for those looking for one-level living. Upstairs offers two generous bedrooms (one with vaulted ceiling and walk-in closet), a full bath, and a versatile loft perfect for a home office, reading nook, or kids zone. The full partially finished basement expands your living space with a large rec room, laminate flooring, rough-in for a bathroom, and plenty of storage or future potential. Step outside to your own backyard retreat fully fenced and private, with a covered veranda, stone patio with pergola, and vegetable garden a peaceful space to unwind or entertain. This move-in ready home checks all the boxes: no condo fees, low-maintenance lifestyle, and unbeatable location close to parks, top-rated schools, shopping, and transit. Whether you're a family, busy professional, or downsizer, this one has it all. Your perfect blend of style, space, and convenience is waiting don't miss it!
Inclusions: Fridge, stove, microwave, washer, dryer, dishwasher, pergola





