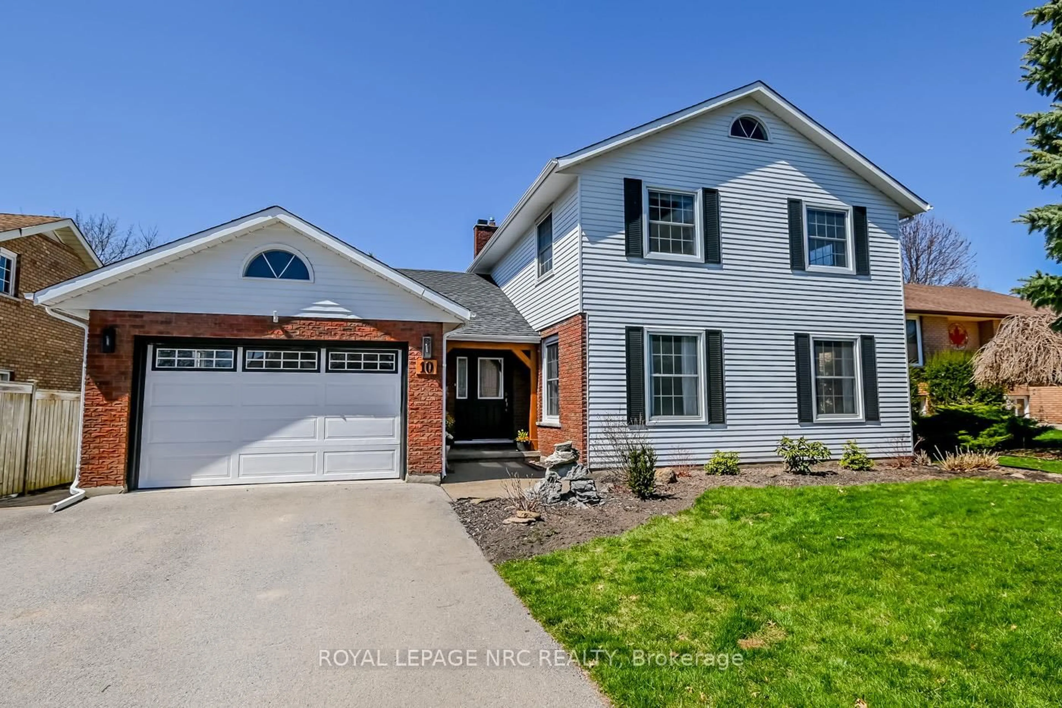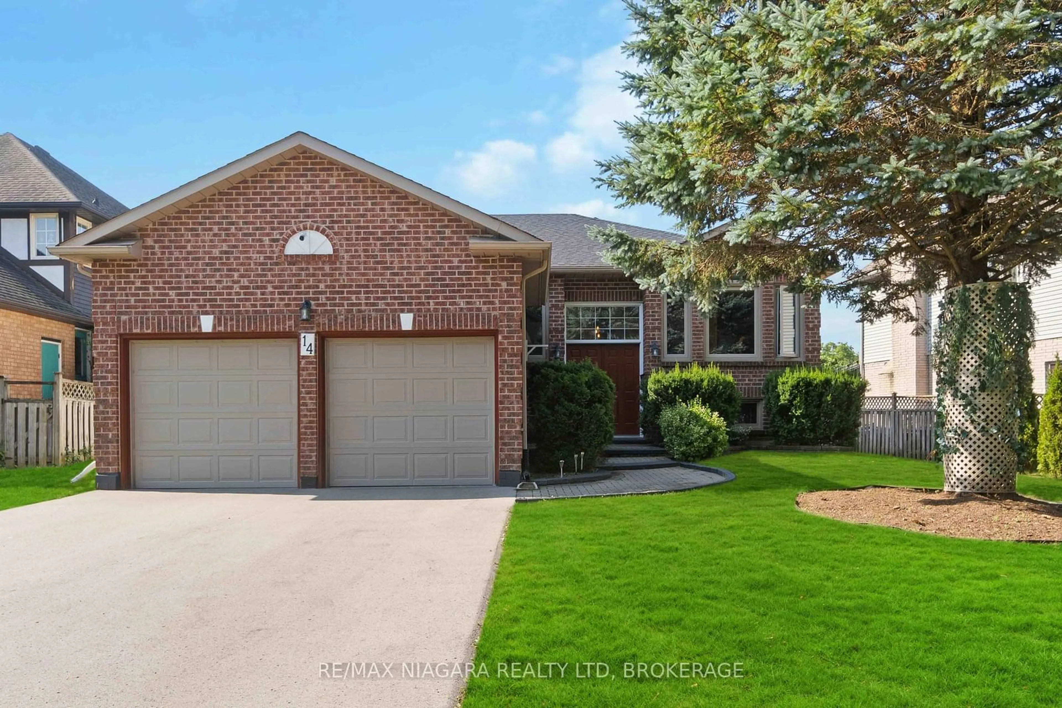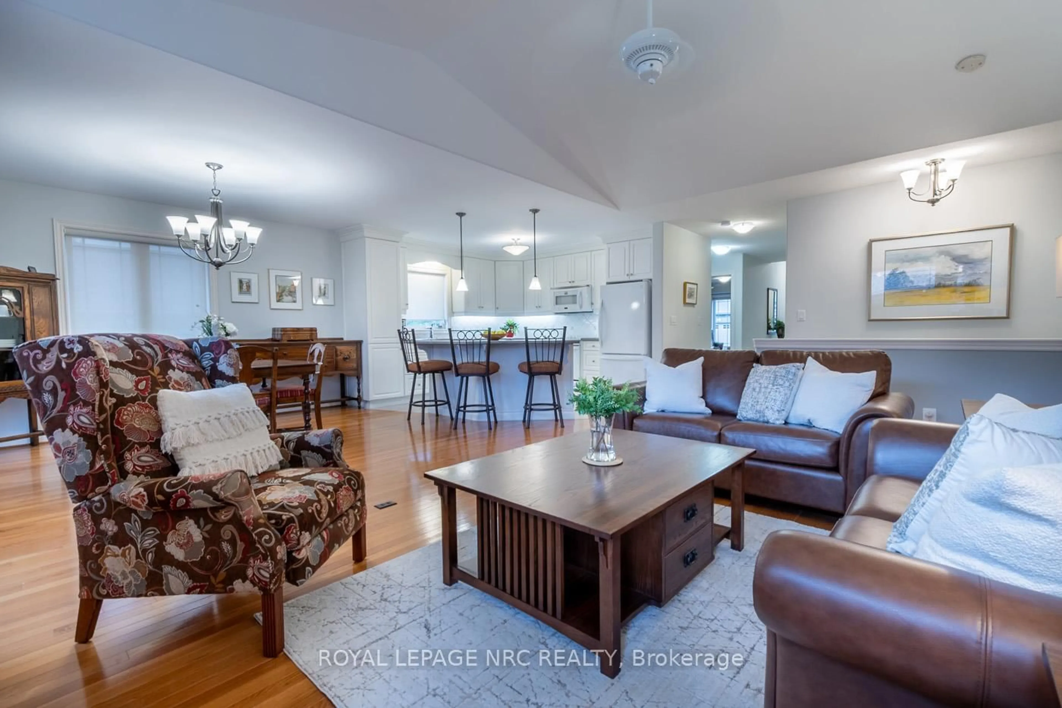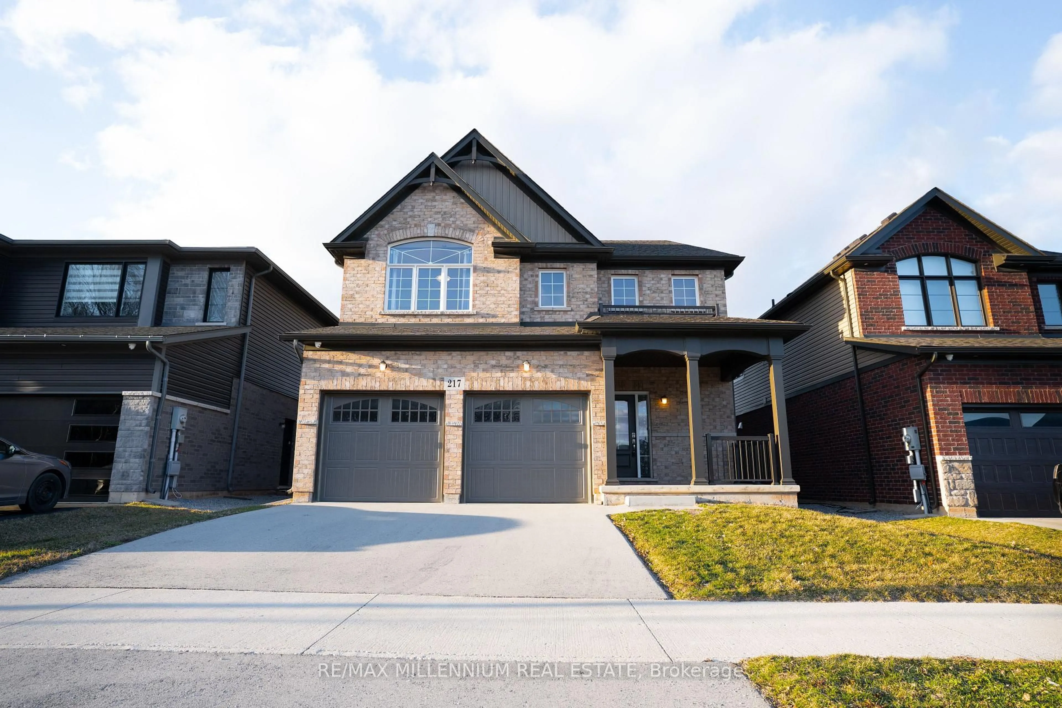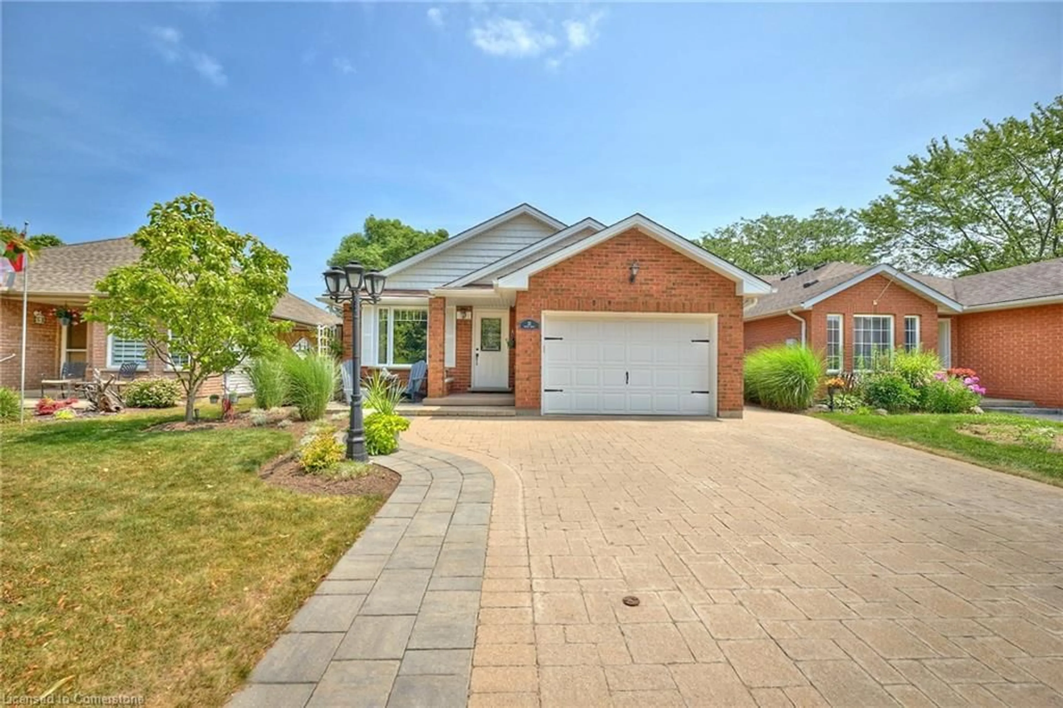Welcome to 7 Highland Avenue, a beautifully maintained 4-bedroom, 3-bathroom bungalow nestled in one of Pelham's most peaceful and sought-after neighborhoods in the Niagara Region. This spacious property sits on a generous corner lot, offering incredible outdoor space, privacy, and curb appeal. Step inside to a warm and inviting upper floor featuring an oversized living room, 4 bedrooms, 2 full bathrooms, and an open-concept living and dining area filled with natural light. The functional kitchen layout is ideal for growing families or anyone who loves to entertain. The fully finished basement adds significant value, boasting a large recreation room, a cozy fireplace, wet bar, play area, and an additional full bathroom perfect for movie nights, hosting guests, or creating your own entertainment haven. Outside, enjoy the lush green space and oversized yard ideal for summer BBQs, kids, pets, or future expansion. With its corner-lot location, you will appreciate the added sense of space and privacy.
Inclusions: Stainless steel Appliances, washer, dryer and Dryer.
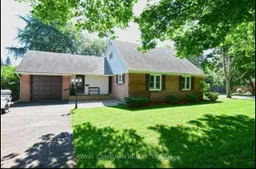 6
6

