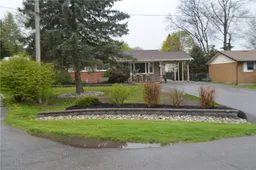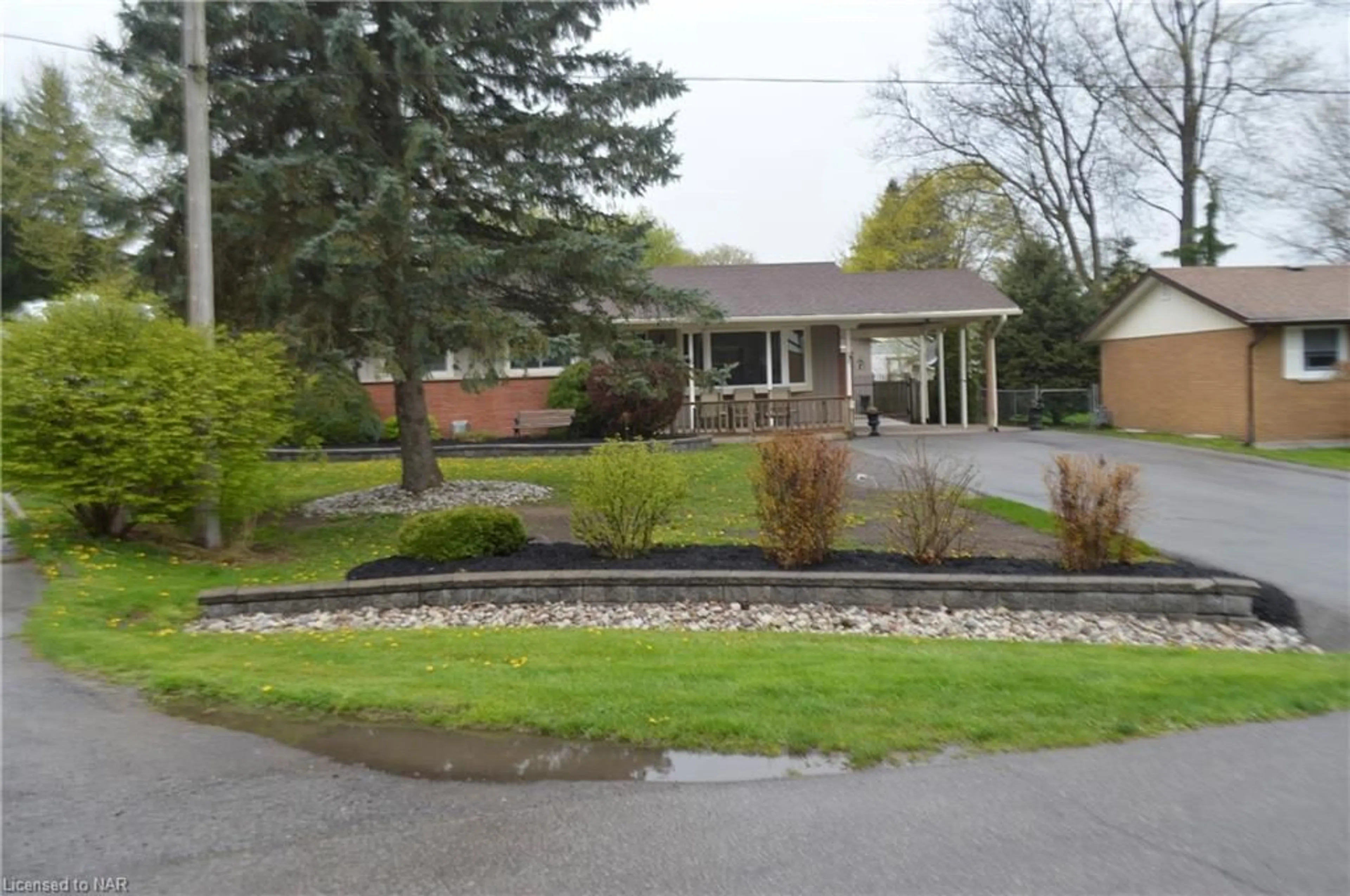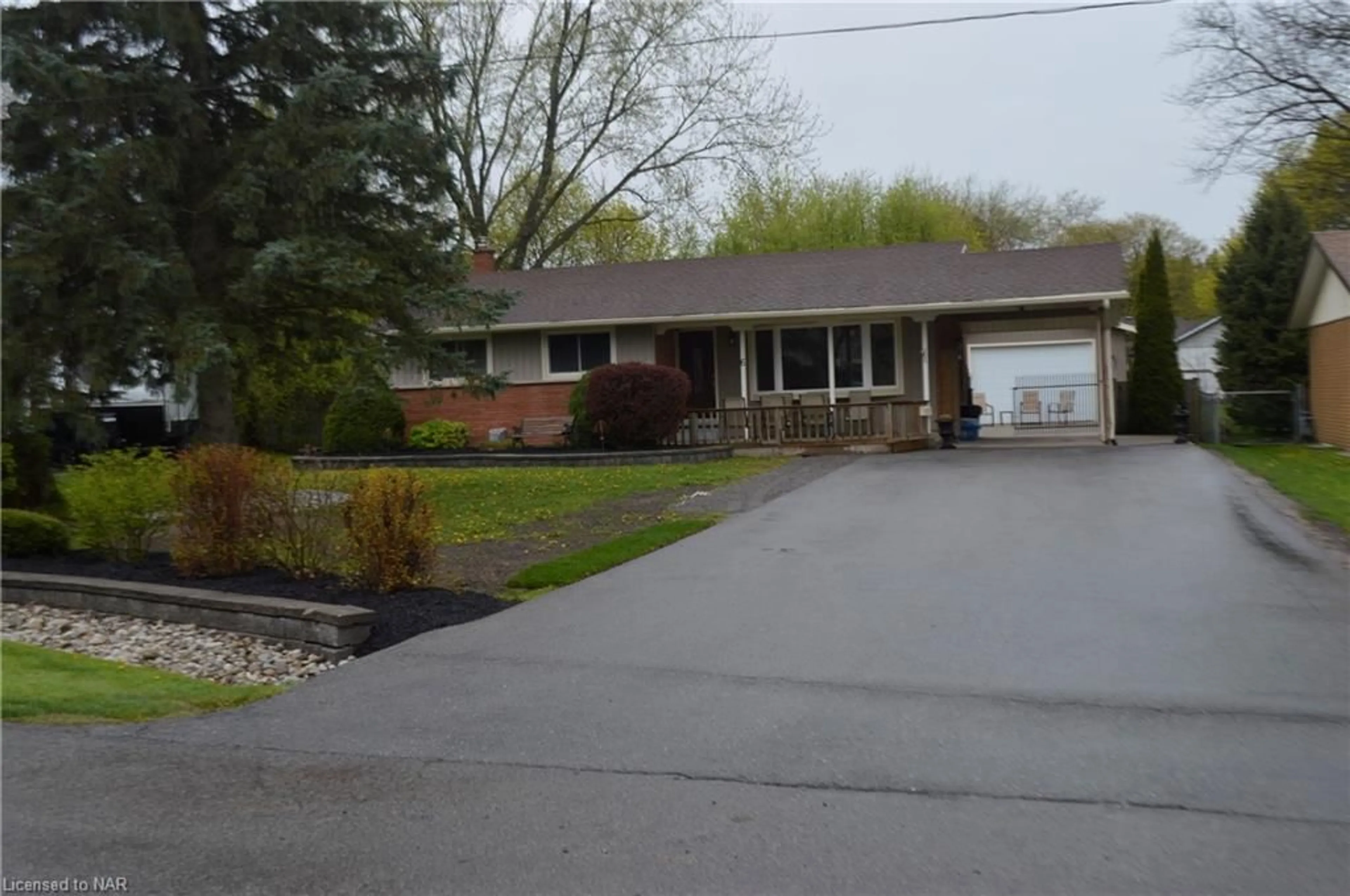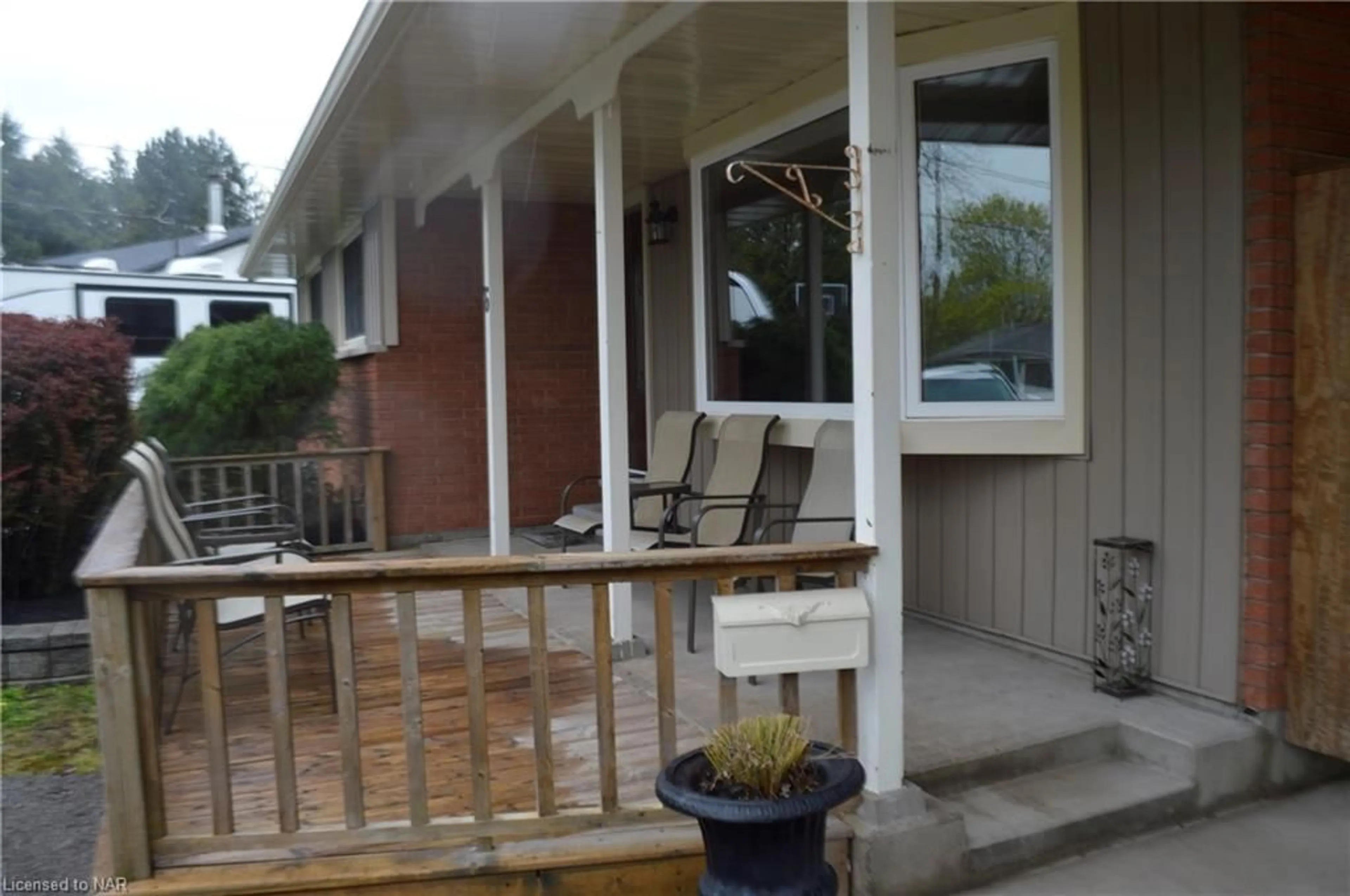6 Parkdale Cres, Pelham, Ontario L0S 1E3
Contact us about this property
Highlights
Estimated ValueThis is the price Wahi expects this property to sell for.
The calculation is powered by our Instant Home Value Estimate, which uses current market and property price trends to estimate your home’s value with a 90% accuracy rate.$668,000*
Price/Sqft$742/sqft
Days On Market20 days
Est. Mortgage$3,349/mth
Tax Amount (2023)$3,698/yr
Description
Prime location on quiet Crescent within walking distance to all amenities. This 3 bedroom brick bungalow has plenty to offer. A covered front patio you will enter into the bright living room with newer bay window. Kitchen updated 4 years ago with loads of cupboard space, B/I dishwasher and Newer French doors with B/I mini blinds to deck. The updated 4pc bath also has lots of storage. 3 decent size bedrooms. Separate side door entrance from the carport. Finished basement with updated 3 pc bath, rec room with gas fireplace, large laundry room Detached garage 26x18 built 2014 fully insulated, furnace and hydro. The ultimate man cave. Insulated 17x8 shed, 10x8 gable shed with hydro. Gas BBQ line, Roof 10 years old, furnace 2006, all newer windows. heat ducts cleaned 2 years ago , newer exterior steel doors, long double paved drive, with carport. Fully fenced yard nicely landscaped. This home will not disappoint.
Upcoming Open House
Property Details
Interior
Features
Main Floor
Living Room
5.66 x 3.58Eat-in Kitchen
6.02 x 2.84Bedroom
3.94 x 2.84Bathroom
4-Piece
Exterior
Features
Parking
Garage spaces 1.5
Garage type -
Other parking spaces 7
Total parking spaces 8
Property History
 50
50




