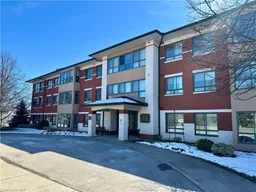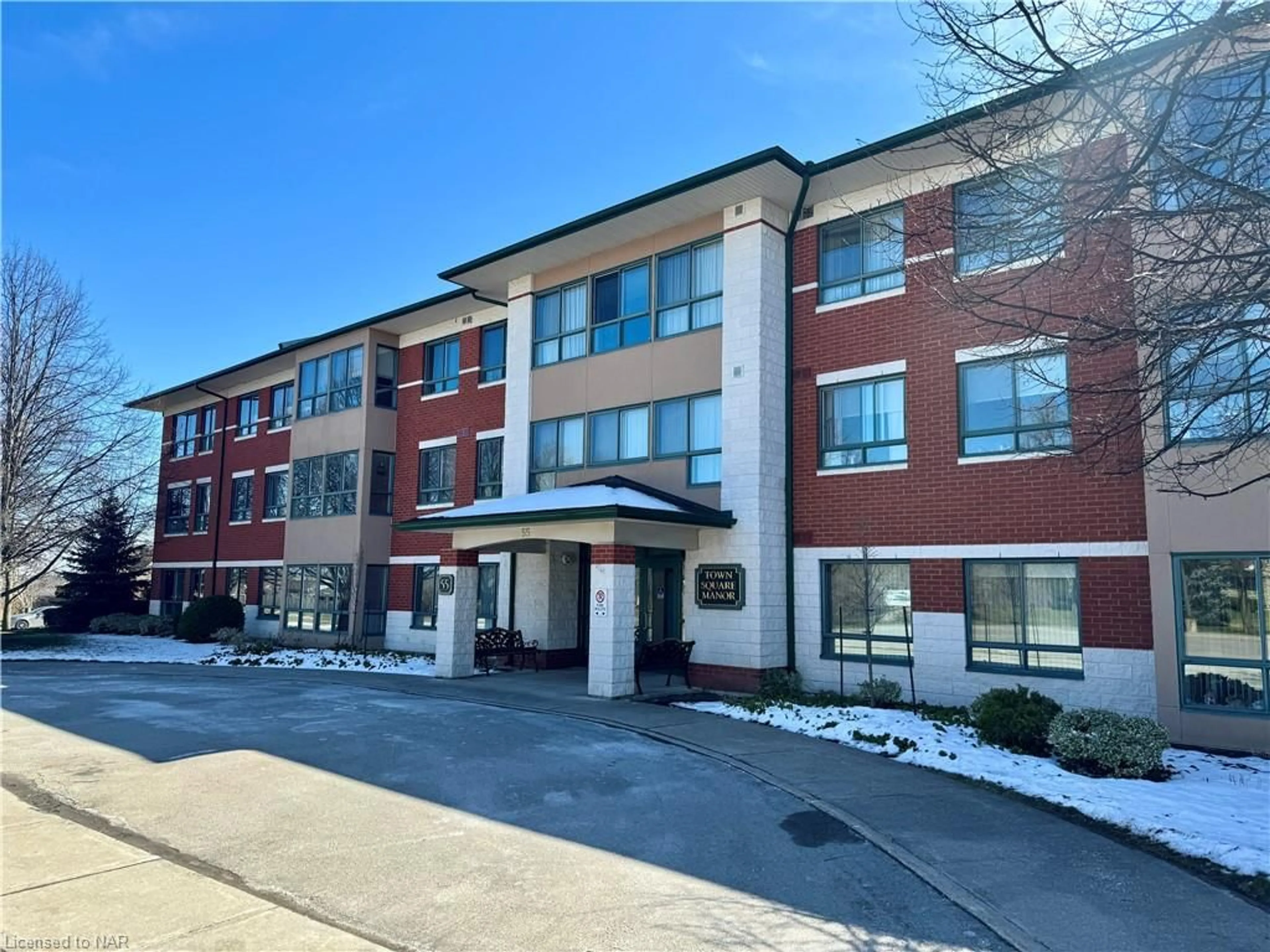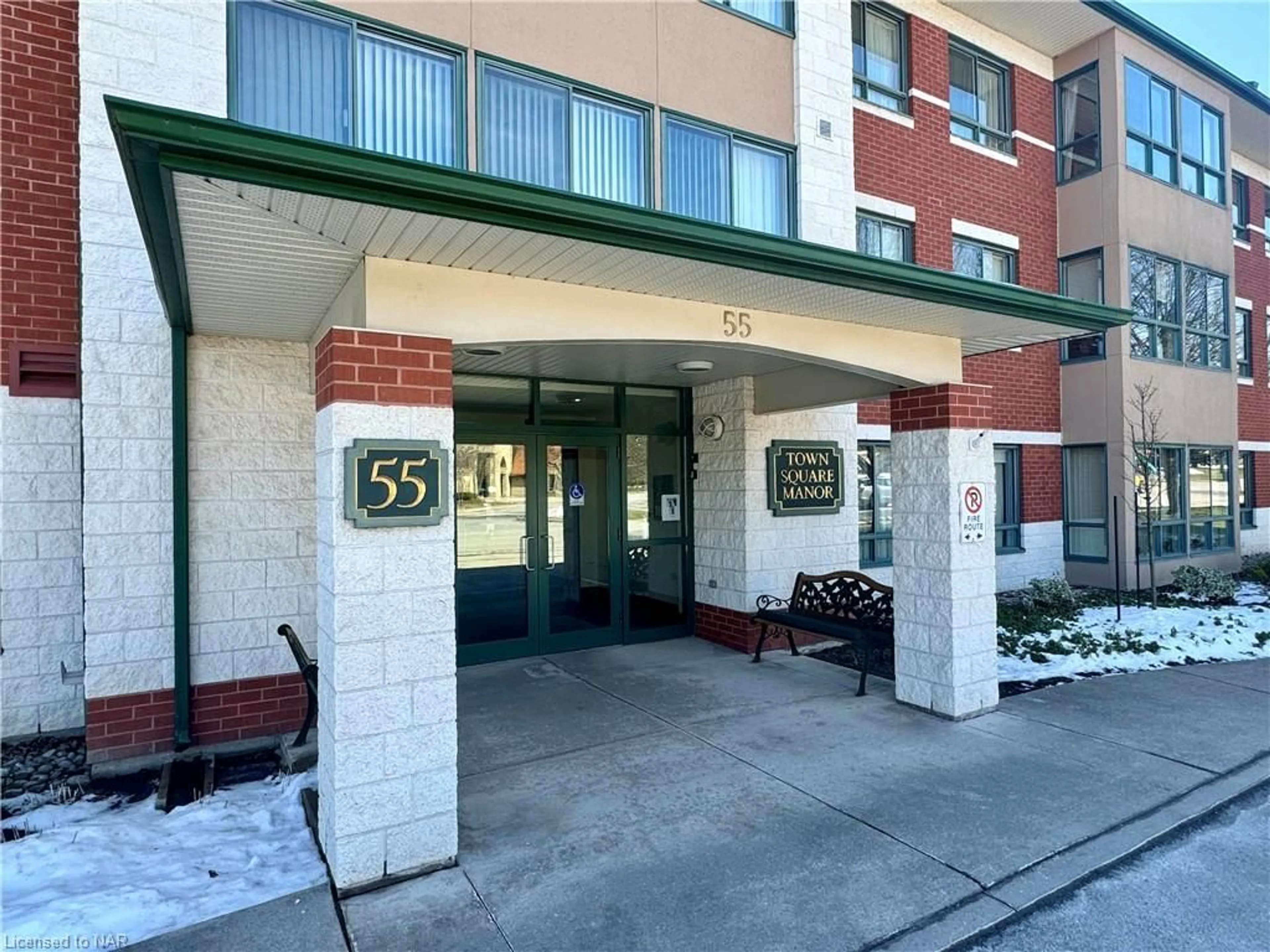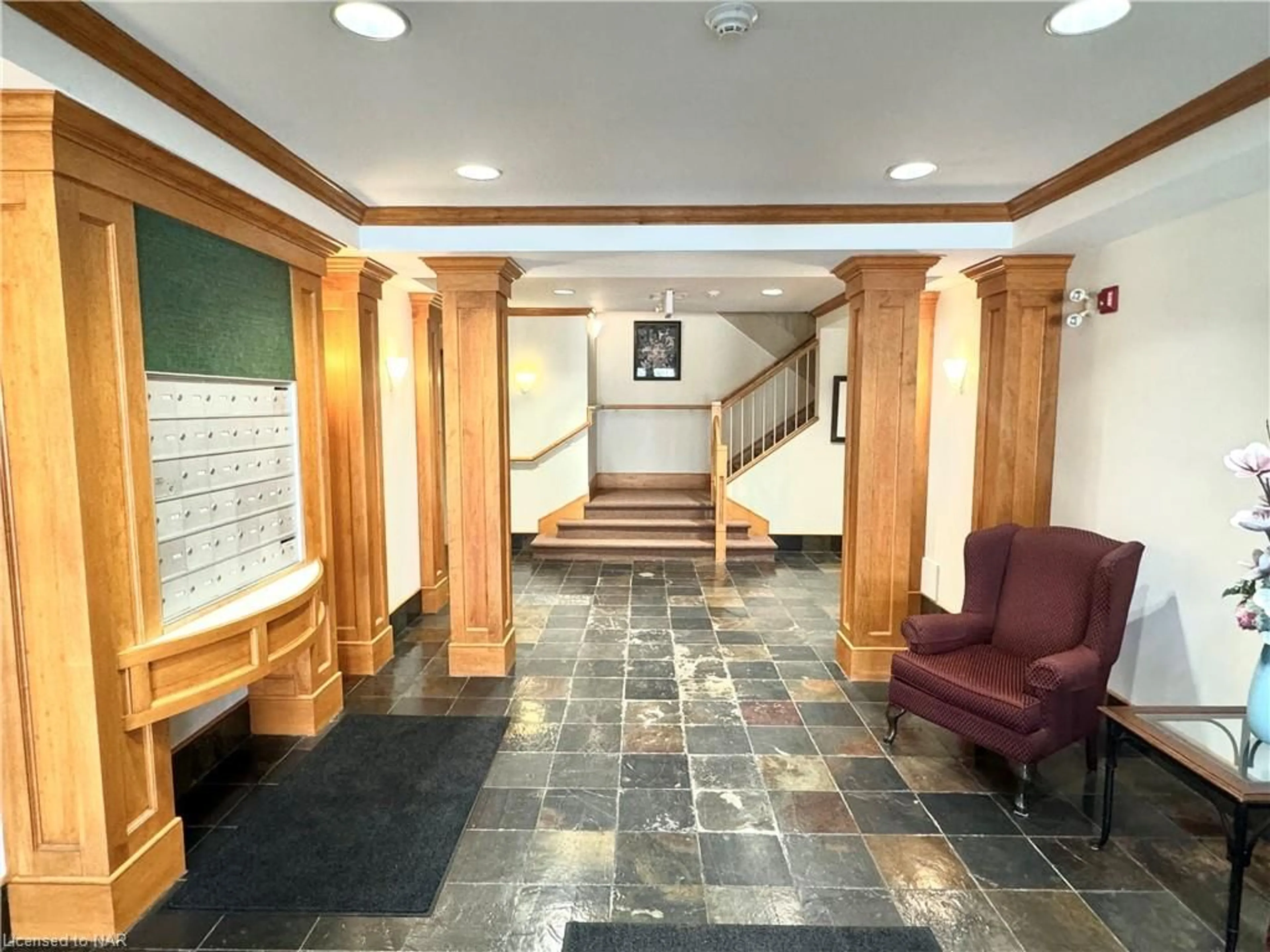55 Pelham Town Sq #306, Fonthill, Ontario L0S 1E0
Contact us about this property
Highlights
Estimated ValueThis is the price Wahi expects this property to sell for.
The calculation is powered by our Instant Home Value Estimate, which uses current market and property price trends to estimate your home’s value with a 90% accuracy rate.$469,000*
Price/Sqft$516/sqft
Days On Market46 days
Est. Mortgage$1,632/mth
Tax Amount (2024)-
Description
55 Town Square Manor: A quiet, safe and secure unit in the village of Fonthill. 33 units on 3 floors right in the heart of town. Enjoy your retirement years without moving to a retirement home or nursing facility. Spacious 1 bedroom suite, bright & open concept living/dining area as well as eat-in kitchen and insuite laundry. The common lounge has a self contained kitchen, f/p & bright patio doors to the gardens & patio. You’re also only a short walk to downtown, restaurants, grocery stores and a 5 minute drive to hwy access. The chance to live completely independently yet amid like-minded people is cause to celebrate! . Includes fridge, stove, washer & dryer. Monthly maintenance fees for building maintenance, insurance, management, common-area utilities, heat and Replacement Reserve, plus a monthly surcharge for municipal taxes included in your monthly fee.
Property Details
Interior
Features
Main Floor
Kitchen
10.02 x 8.08Living Room
20.09 x 14.06Bathroom
4-Piece
Bedroom Primary
15.02 x 8.1Exterior
Features
Parking
Garage spaces -
Garage type -
Total parking spaces 1
Condo Details
Amenities
Elevator(s), Fitness Center, Game Room, Library, Media Room, Party Room
Inclusions
Property History
 28
28




