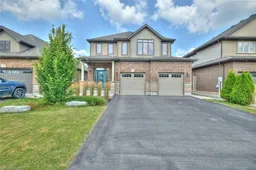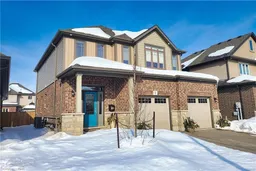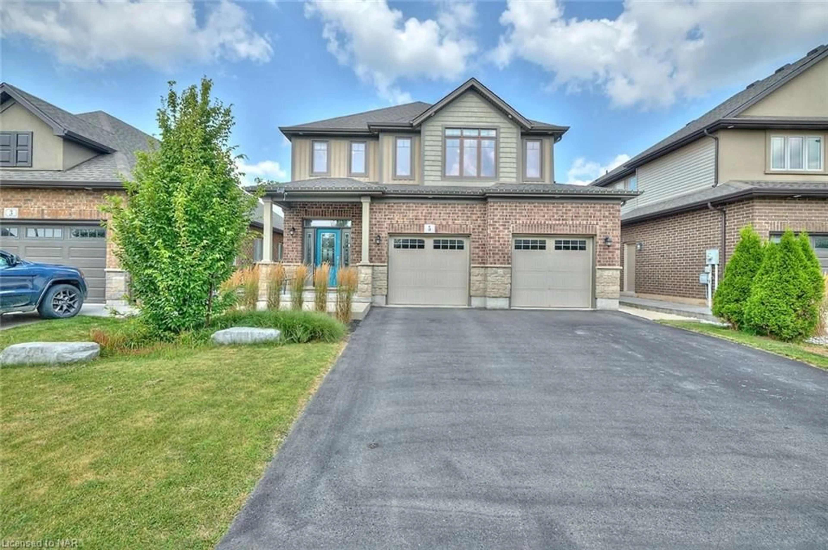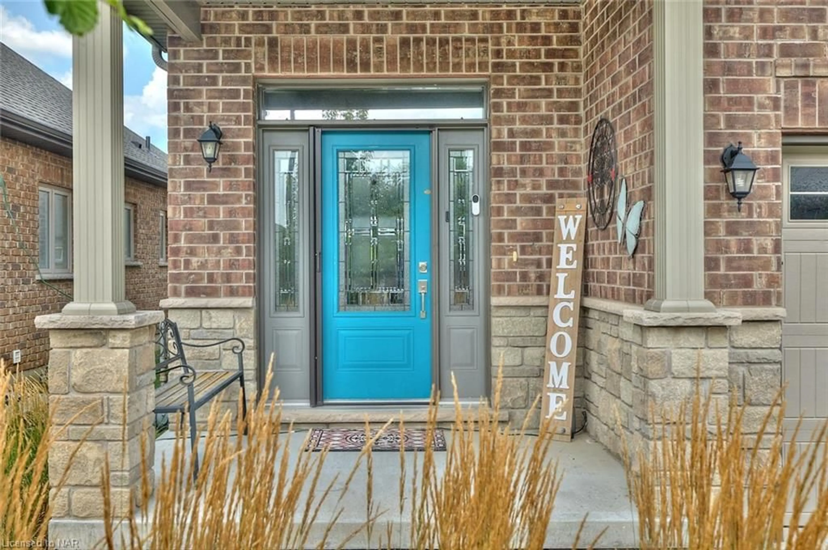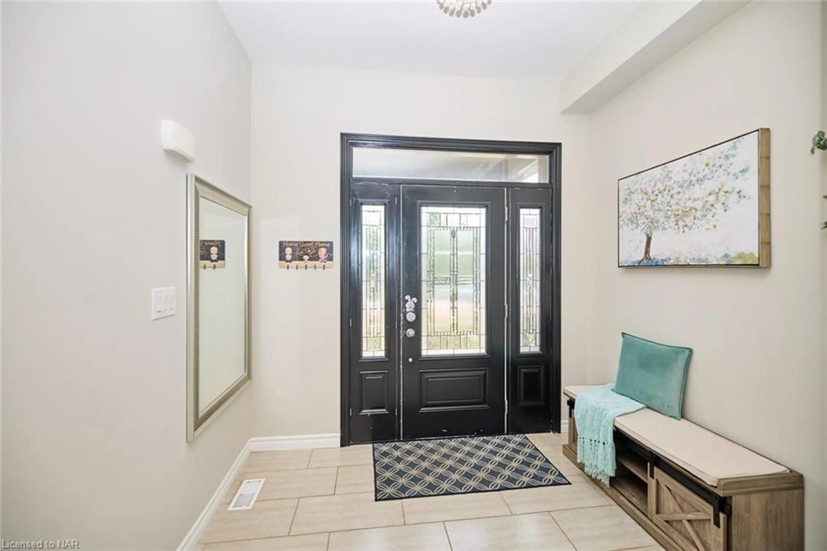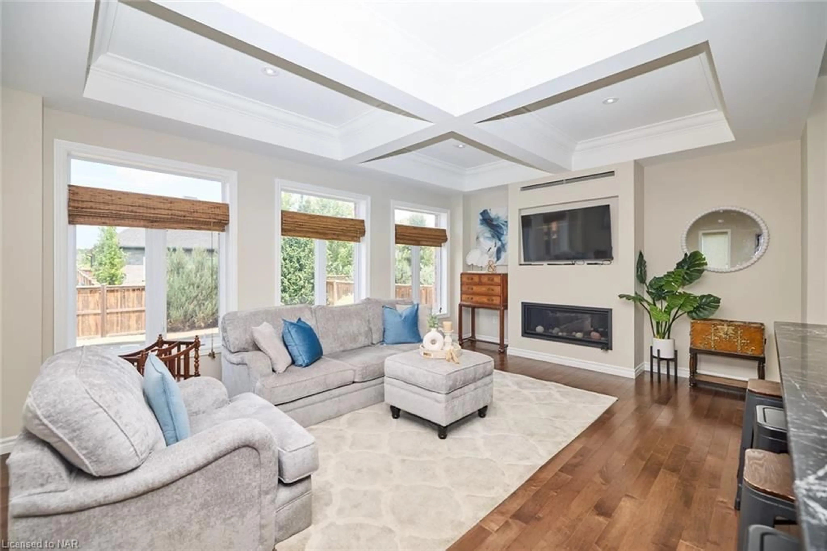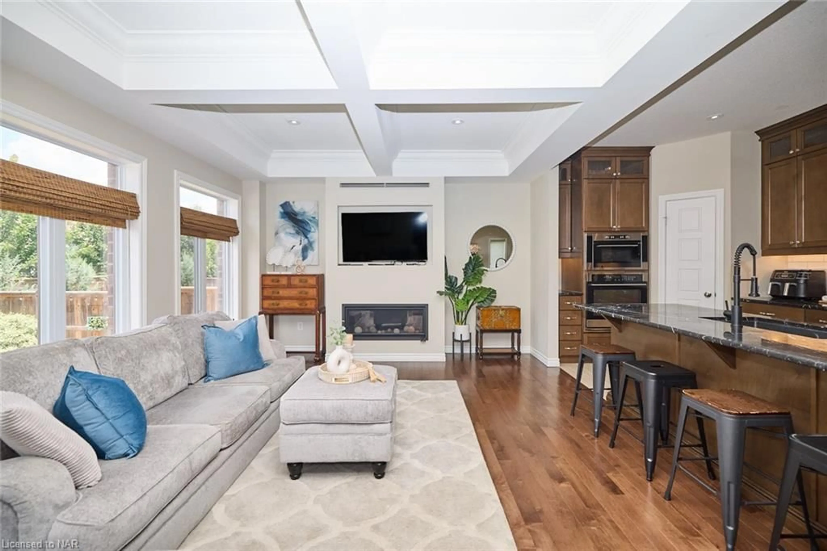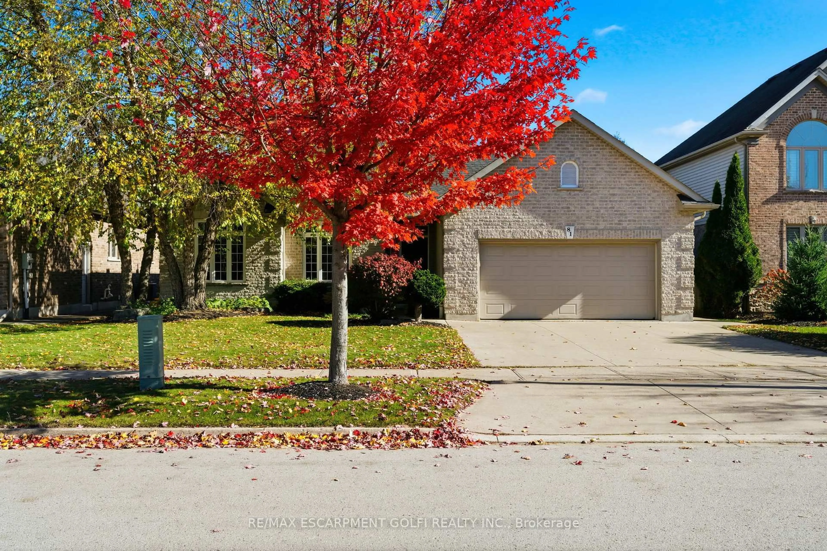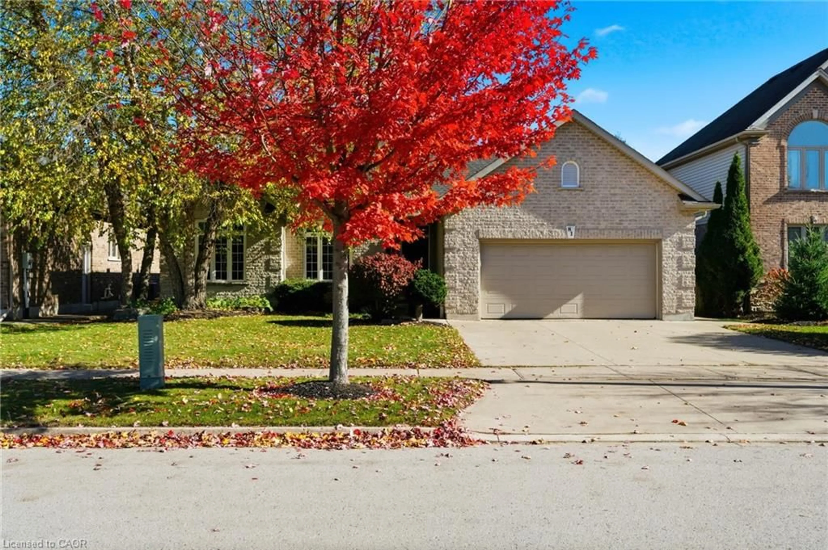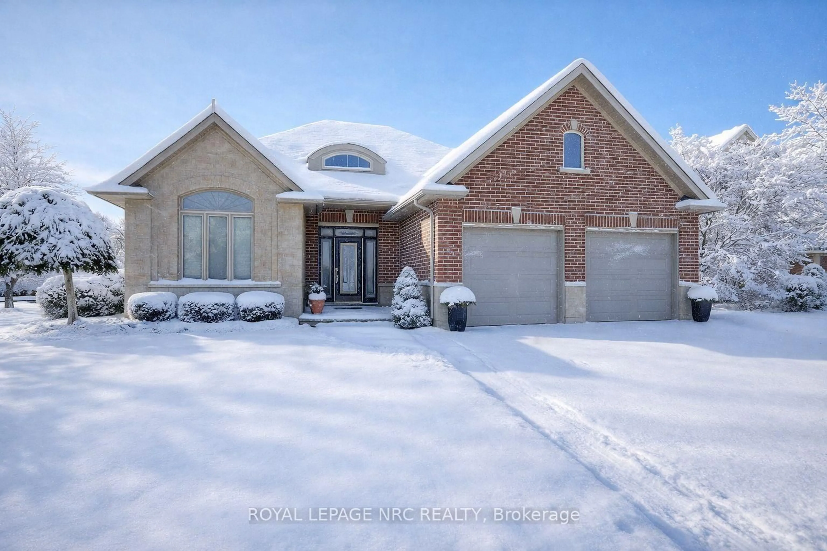5 Abbott Pl, Fonthill, Ontario L0S 1E5
Contact us about this property
Highlights
Estimated valueThis is the price Wahi expects this property to sell for.
The calculation is powered by our Instant Home Value Estimate, which uses current market and property price trends to estimate your home’s value with a 90% accuracy rate.Not available
Price/Sqft$341/sqft
Monthly cost
Open Calculator
Description
If you are looking for a high-quality built property in a prime location - look no further! This 4-bedroom, 3.5-bathroom single-family home is top notch. Only 8 years young, proudly owned, and lovingly maintained over the years featuring: professionally landscaped front and backyards, wide front entrance hallway, maple kitchen cabinetry, maple hardwood flooring in living room, marble countertops, 9ft ceilings on the main floor, second floor loft area, 6ft wide sliding patio doors, coffered ceiling in the living room, fully-finished basement with lots of storage space. Low maintenance kidney-shaped heated salt water inground swimming pool with underwater light feature, three waterspouts, automatic cleaner, clear blue copper ionizing chlorination system, beautiful concrete patio surrounding it and a pool house! Open-concept kitchen connecting to the living room and dining room. Modern fireplace in the living room with large patio door leading you to the backyard. Second floor offers a loft area with high ceilings, a second fireplace, 3 large bedrooms and 2 full bathrooms. Master bedroom includes walk-in closet and ensuite bathroom. Fully finished basement offers one extra bedroom with closet which is currently being using as a gym, a tastefully renovated 3pc bath and large recreation room. The finished furnace room is roughed-in for another laundry. Air exchanger system. Wiring for electrical car charger and tons of storage space for tools etc in the garage. This property is in a coveted and prestigious neighborhood - a quiet and safe suburb but close enough to downtown. You can walk to town to enjoy the concerts in the park and your favorites restaurants. Don't miss out on this great opportunity - book your private showing right now!
Property Details
Interior
Features
Basement Floor
Laundry
Recreation Room
5.54 x 5.28Bathroom
3-Piece
Bedroom
4.88 x 2.87Exterior
Features
Parking
Garage spaces 2
Garage type -
Other parking spaces 2
Total parking spaces 4
Property History
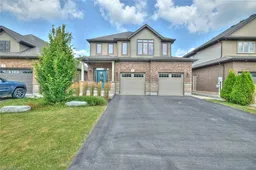 50
50