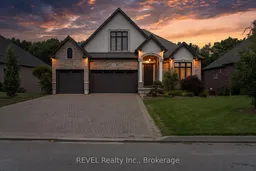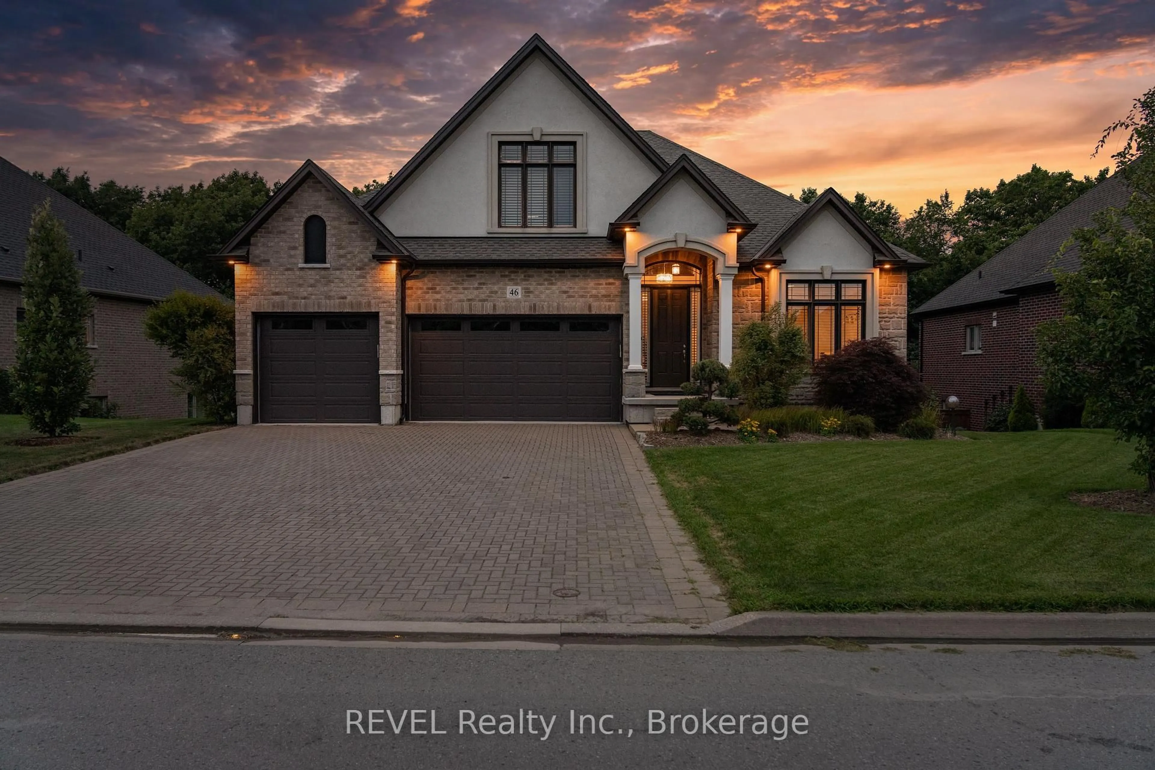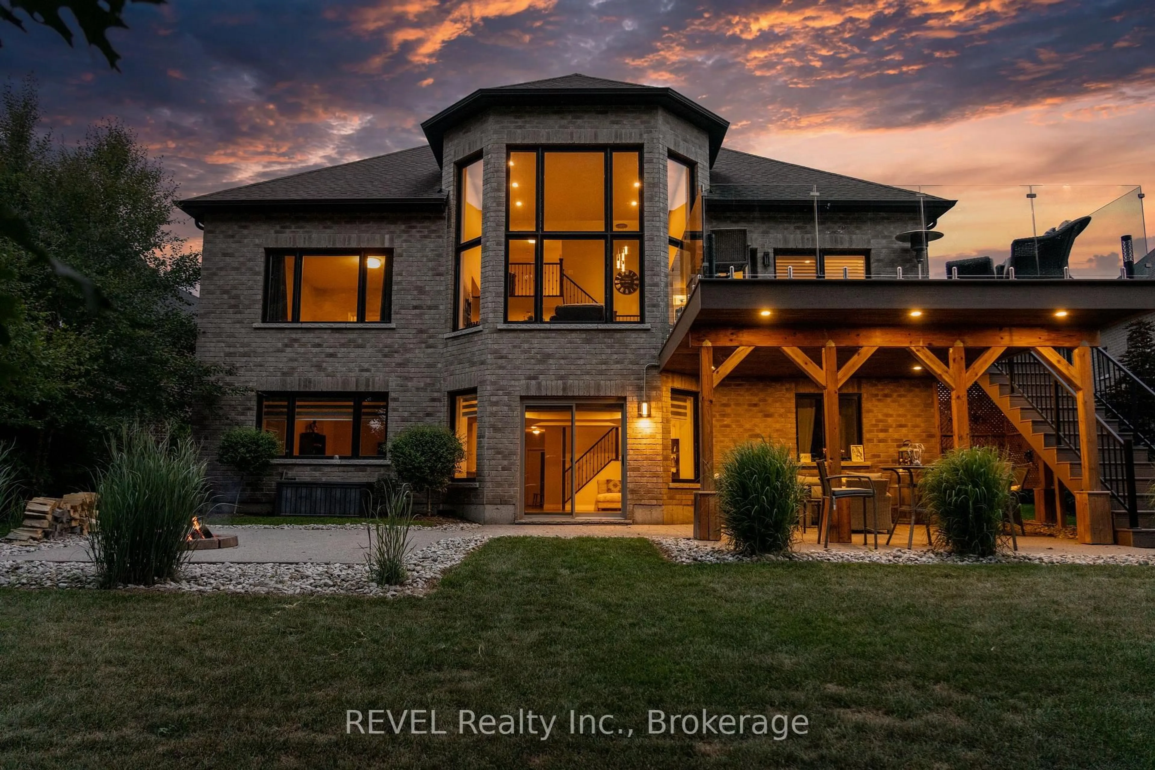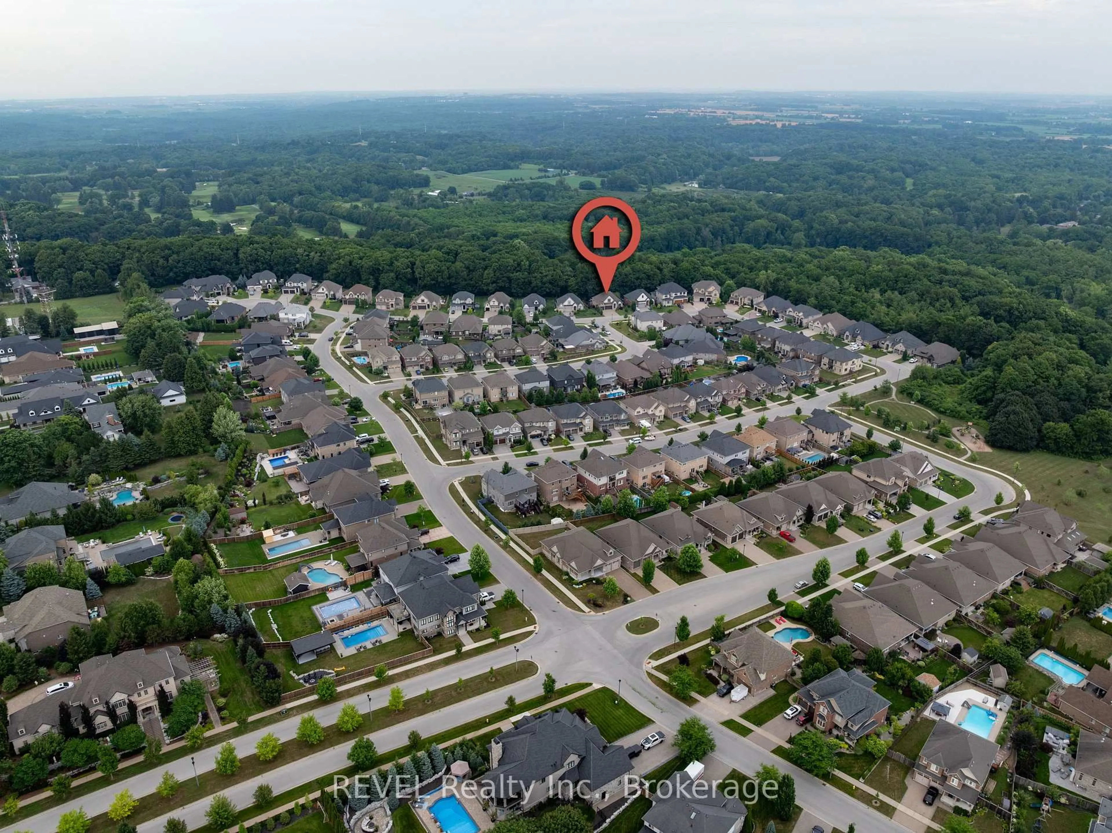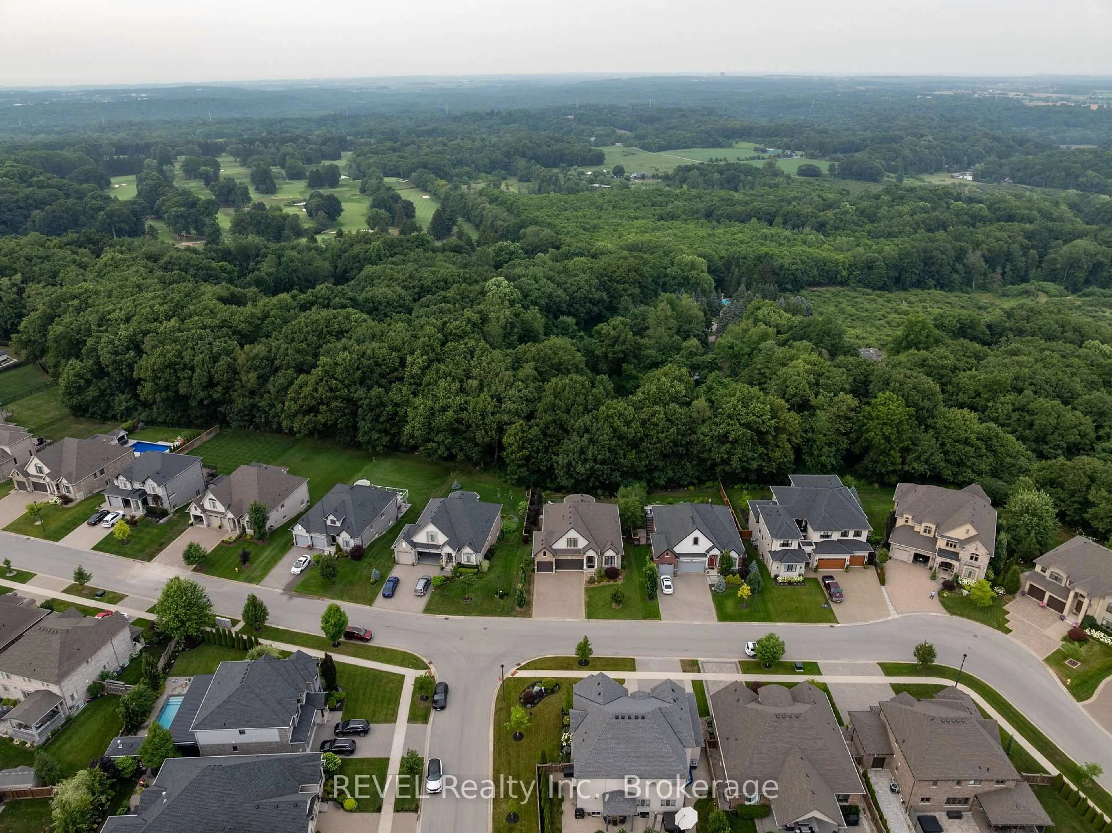46 Philmori Blvd, Pelham, Ontario L0S 1E5
Contact us about this property
Highlights
Estimated valueThis is the price Wahi expects this property to sell for.
The calculation is powered by our Instant Home Value Estimate, which uses current market and property price trends to estimate your home’s value with a 90% accuracy rate.Not available
Price/Sqft$899/sqft
Monthly cost
Open Calculator
Description
Views for days! Positioned on the edge of the Niagara Escarpment atop the "Fonthill Kame" is this master crafted showpiece. The main front entry is has wonderful armour stone steps that lead you into the grand entry. The back of the main level is perfect for entertaining with a walkout deck that contains a full drainage system and the best views in Fonthill. Natural gas line for your grilling hookup is located here. Overlooking stunning cultured forest with receding escarpment shelves providing incredible colours and seasonal changes. The exterior of this beautiful home is a stunning stone and stucco combination. Inside we find wonderful Black Walnut Hardwood floors throughout the main with porcelain tile in the kitchen and baths. Matching granite countertops throughout the main floor and loft baths as well as the kitchen counters and massive oversized island that is perfect for hosting dinner parties. The oak staircases lead to the loft and basement and are finished in a darker warm stain with matching handrails, newel posts, trims, steps and risers. The loft contains a large bedroom, four piece bathroom and loft overlooking the front entry and back vaulted great room. The views out of the 22 foot height ceilings and floor to ceiling windows facing the rear of the property will take your breath away. In the basement you will find a massive family room perfect for those large gatherings and super bowl parties. Including another two large bedrooms and three piece bath with walk in shower that is perfect for older/adult children or long term visitors. The basement rear is above grade with the front to rear grading slope allowing for a basement walkout to the patio with entertaining spaces. Enjoy a bonfire in the spring and fall months with your favourite people while watching the sunset over and behind the trees. This property exemplifies a lifestyle of peace, with privacy, gathering, and time well spent with loved ones.
Property Details
Interior
Features
Main Floor
2nd Br
3.96 x 3.35Bathroom
2.68 x 4.2Granite Counter / 3 Pc Bath
Primary
4.26 x 4.264 Pc Ensuite / W/I Closet
Bathroom
4.4 x 2.64 Pc Ensuite / Soaker / Separate Shower
Exterior
Features
Parking
Garage spaces 4
Garage type Attached
Other parking spaces 9
Total parking spaces 13
Property History
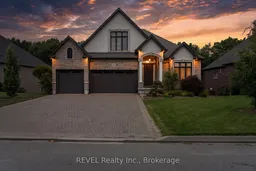 50
50