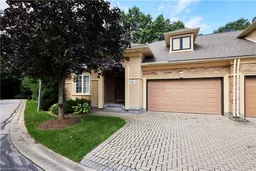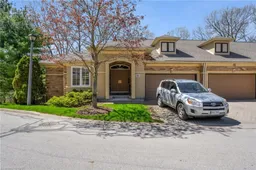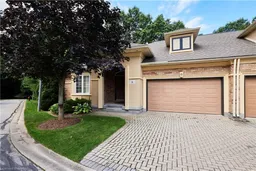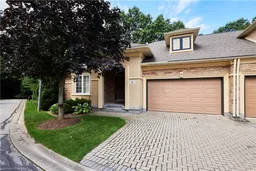•
•
•
•
Contact us about this property
Highlights
Estimated valueThis is the price Wahi expects this property to sell for.
The calculation is powered by our Instant Home Value Estimate, which uses current market and property price trends to estimate your home’s value with a 90% accuracy rate.Login to view
Price/SqftLogin to view
Monthly cost
Open Calculator
Description
Signup or login to view
Property Details
Signup or login to view
Interior
Signup or login to view
Features
Heating: Forced Air, Natural Gas
Cooling: Central Air
Basement: Separate Entrance, Walk-Out Access, Full, Partially Finished
Exterior
Signup or login to view
Features
Sewer (Municipal)
Parking
Garage spaces 1.5
Garage type -
Other parking spaces 2
Total parking spaces 3
Property History
Date unavailable
Expired
Stayed — days on market 50Listing by itso®
50Listing by itso®
 50
50Login required
Expired
Login required
Listed
$•••,•••
Stayed --90 days on market Listing by itso®
Listing by itso®

Login required
Terminated
Login required
Listed
$•••,•••
Stayed --107 days on market Listing by itso®
Listing by itso®

Login required
Terminated
Login required
Listed
$•••,•••
Stayed --121 days on market Listing by itso®
Listing by itso®

Property listed by ROYAL LEPAGE NRC REALTY, Brokerage

Interested in this property?Get in touch to get the inside scoop.


