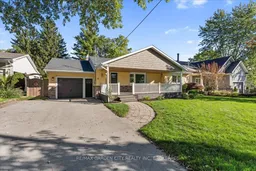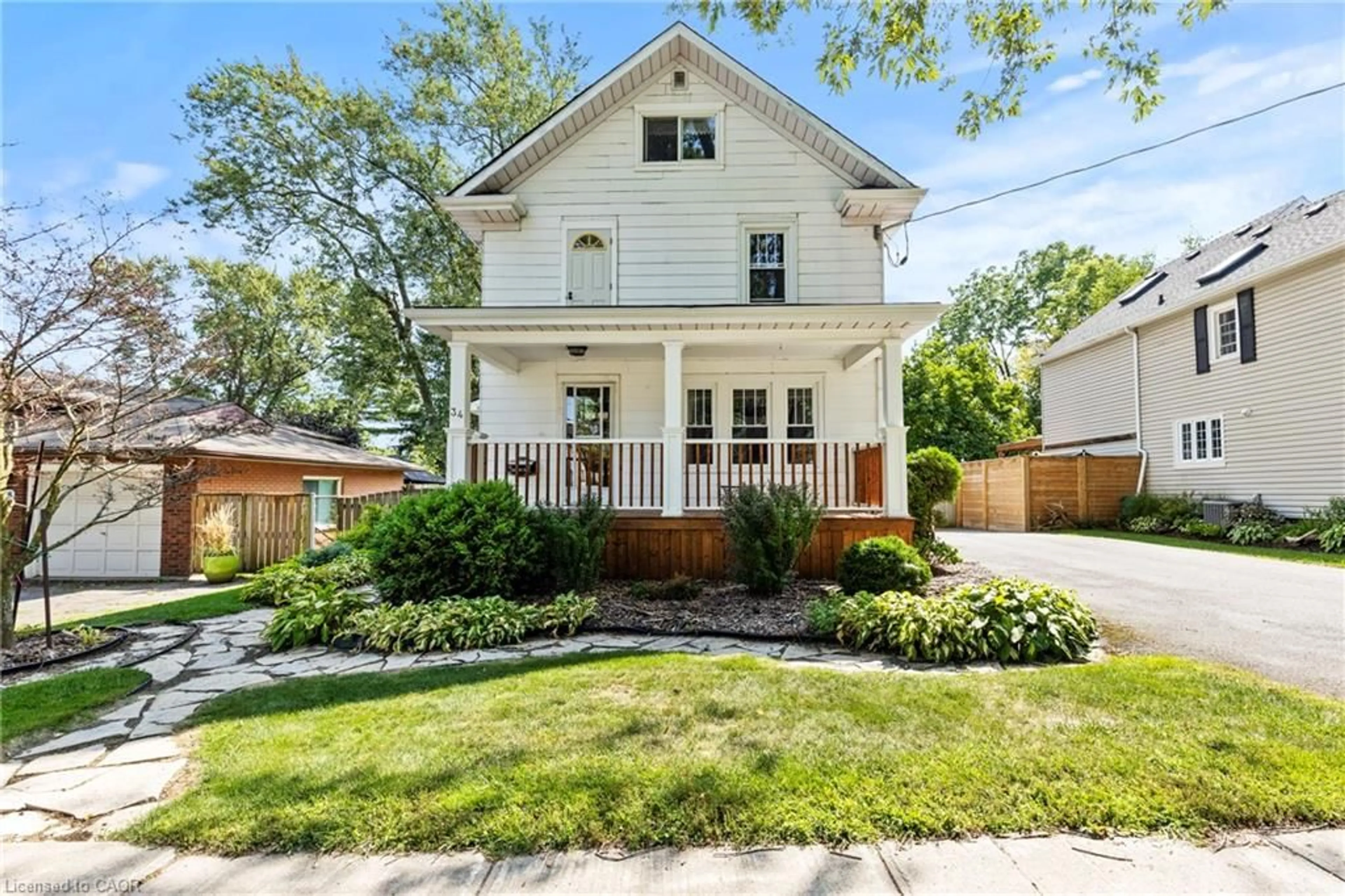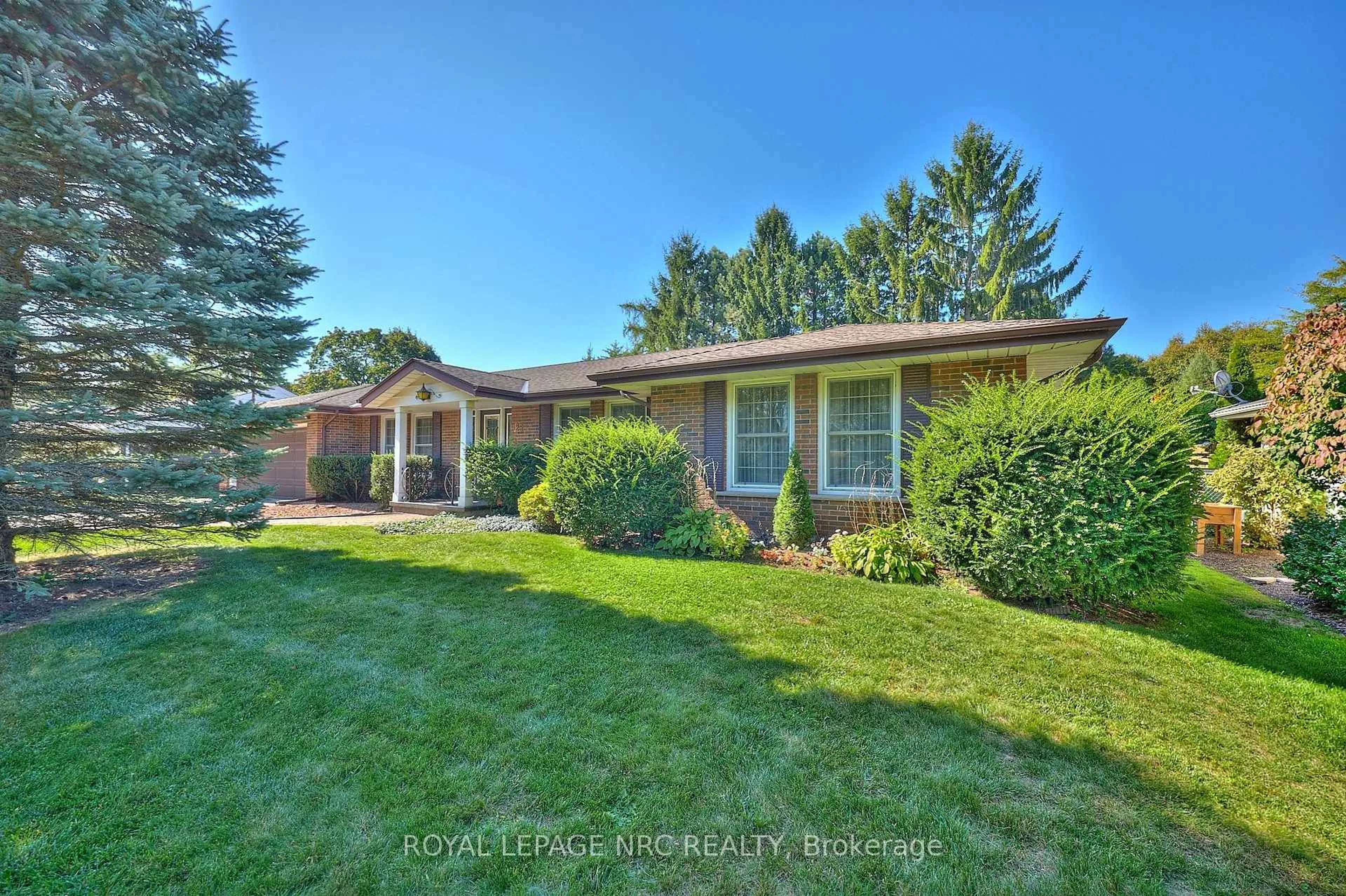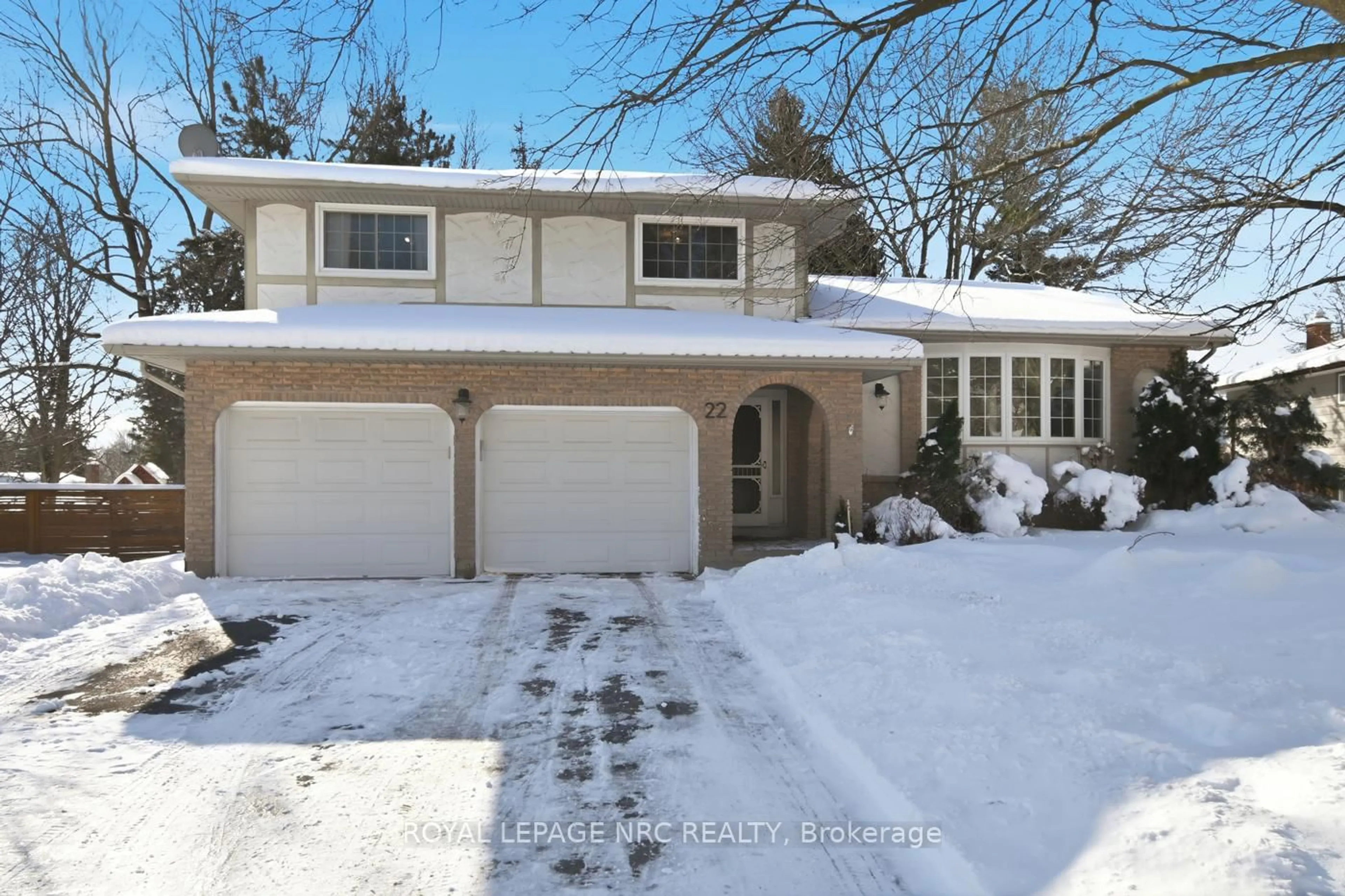Welcome to 41 Emmett St, in the heart of beautiful and desirable Fonthill. This 3+1 bed, 2 bath bungalow is ready and waiting for its new owners. Many updates throughout including-newer flooring, newer kitchen, both bathrooms updated. You'll be greeted with features like accent walls, barn doors, shiplap, rainfall showers, large principle rooms and a lovely flow through the home. Main floor has large living area and great eat in kitchen, with gas stove, new fridge and lots of cabinetry. Three generous bedrooms, with the master having a large closet and adjacent to the fully renovated bath, with separate shower and soaker tub!! Downstairs, you'll walk right into the huge recroom space, again with feature walls.... downstairs is partially finished, with a fully renovated bathroom which has a HUGE walk in shower, an additional bedroom and a laundry area. Open the sliding door off the kitchen to enter you backyard retreat, private, fully fenced, with a generous deck, gazebo, storage sheds, nicely landscaped, really the country feel but within the town! This home also benefits from an attached garage, private double driveway. Its an excellent options for both single family and those looking to rent a basement, with the option already installed of laundry on both levels! Book your tour of this Fonthill charmer today and fall in love with the home, the area and the lifestyle
 49
49





