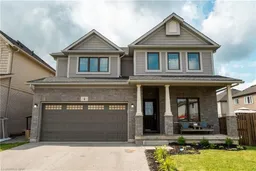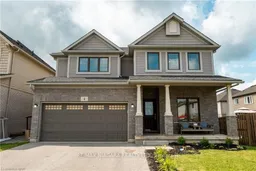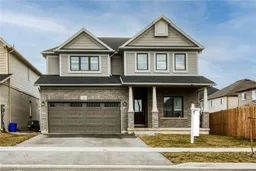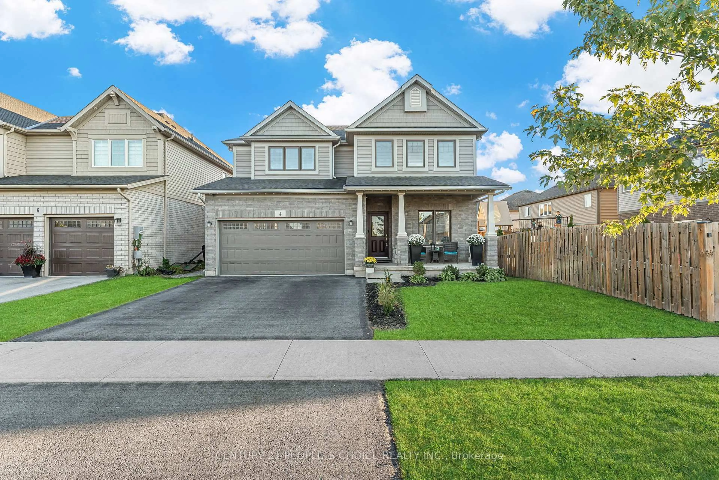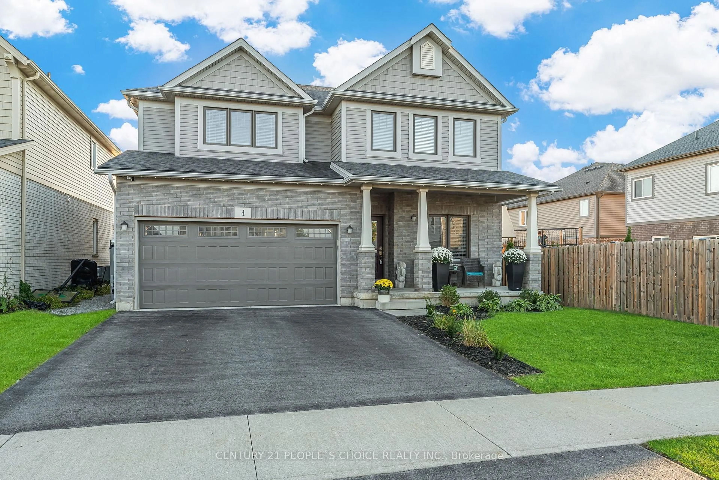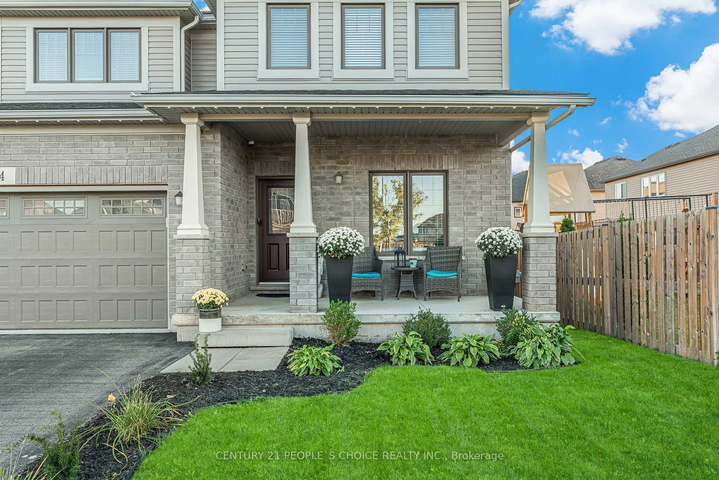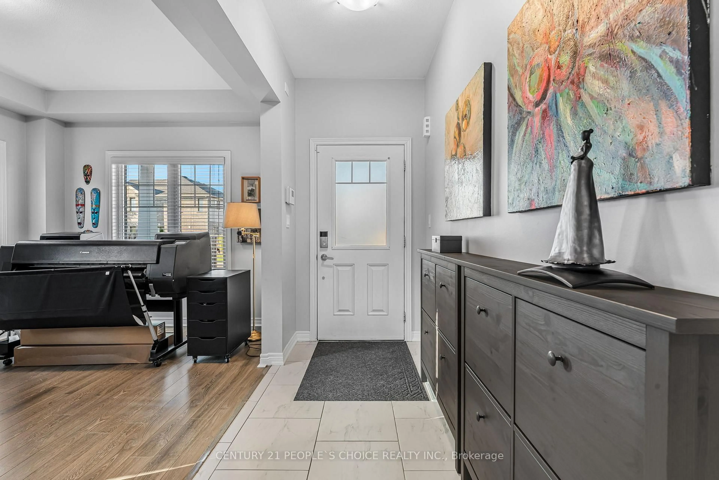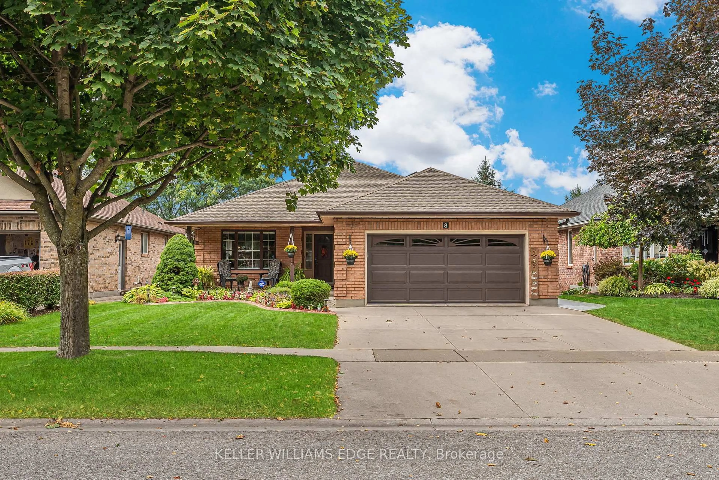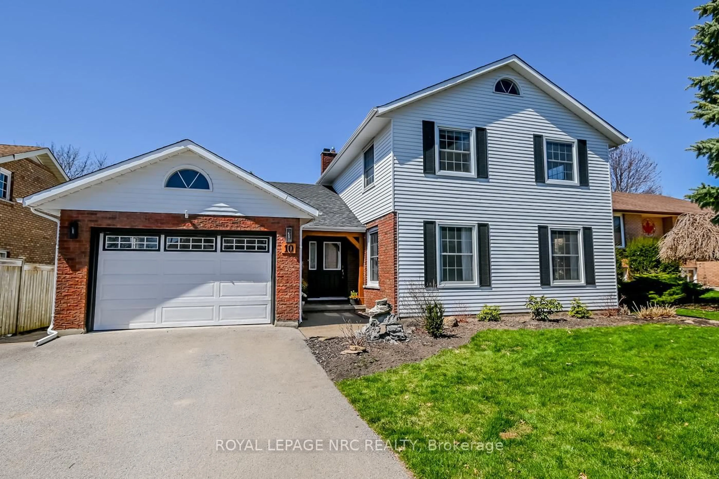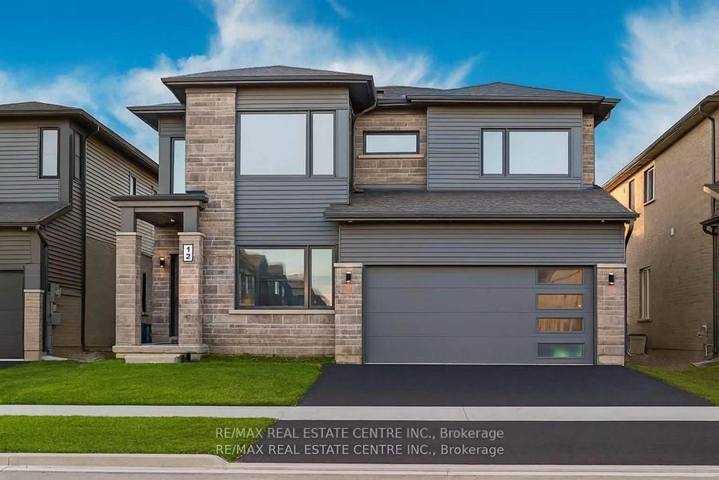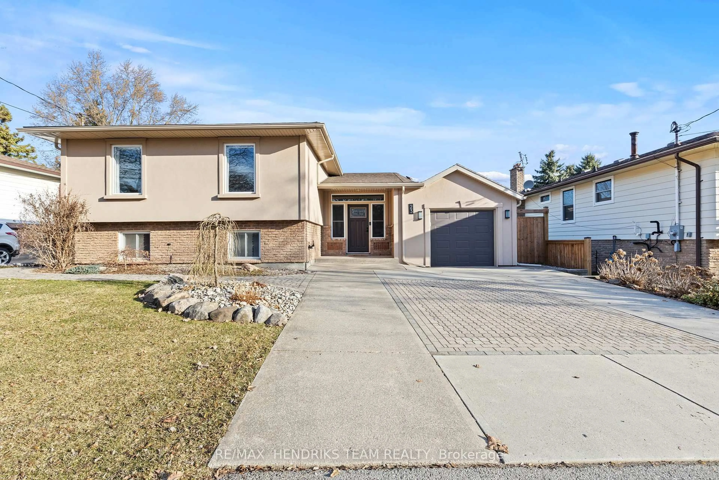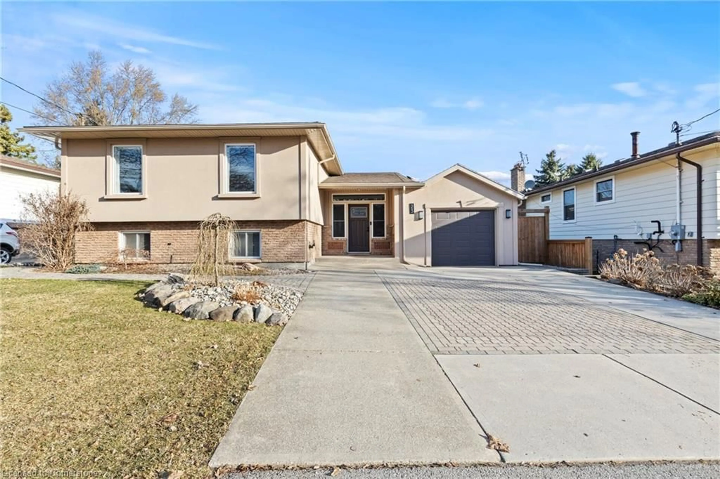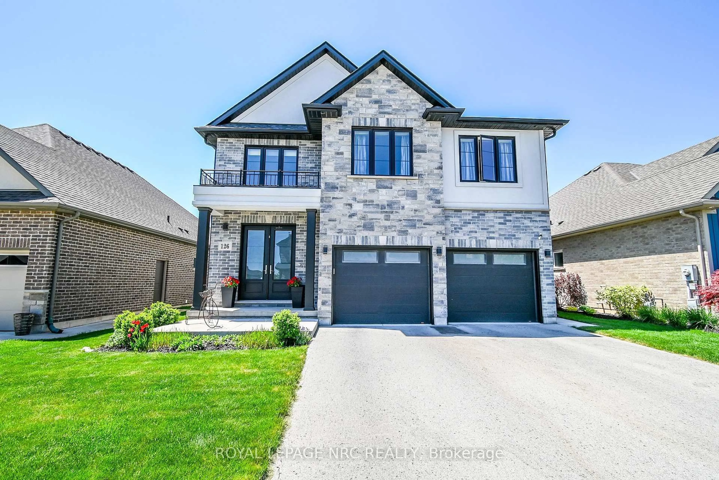Contact us about this property
Highlights
Estimated valueThis is the price Wahi expects this property to sell for.
The calculation is powered by our Instant Home Value Estimate, which uses current market and property price trends to estimate your home’s value with a 90% accuracy rate.Not available
Price/Sqft$384/sqft
Monthly cost
Open Calculator
Description
This beautiful home offers a perfect blend of modern comfort and timeless charm in one of Niagaras most desirable communities. Featuring: 4 Bedroom and 4 washroom, 2575 SQ FT (Excluding bsmt) Owner recently spent over $100k incl, finish bsmt, Modern kitchen cabinetry with upgraded kitchen appliances, Bosch hot water on demand (owned) Large deck, Life breath air scrubber system intergraded into furnace, Bell- True fiber Optic connection, bright natural light, and a thoughtfully designed layout, this property is ideal for families and those seeking a peaceful lifestyle, Bright and open-concept 9ft ceiling on main floor with large windows, walk-out to backyard, Comfortable living and dining areas, perfect for entertaining with gas line for BBQ, Generous bedrooms with ample closet space Primary suite with ensuite bath, Finished basement for extra living space, Beauty Surrounded by scenic parks, trails, and conservation areas, including the Short Hills Provincial Park and Steve Bauer Trail Just minutes to Fonthill with boutique shops, local restaurants, cafes, and community events Close to excellent schools, libraries, and recreation centres Convenient access to Welland, St. Catharines, and the QEW for easy commuting A peaceful, family-friendly neighbourhood perfect for raising children or enjoying retirement.
Property Details
Interior
Features
Main Floor
Living
4.06 x 3.05W/O To Deck / Open Concept
Family
4.57 x 4.01Electric Fireplace / Open Concept
Kitchen
4.01 x 2.46Stainless Steel Appl
Dining
4.01 x 3.05Laminate
Exterior
Features
Parking
Garage spaces 2
Garage type Attached
Other parking spaces 4
Total parking spaces 6
Property History
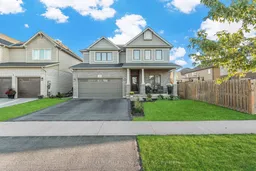 50
50