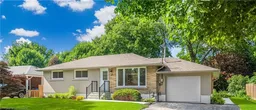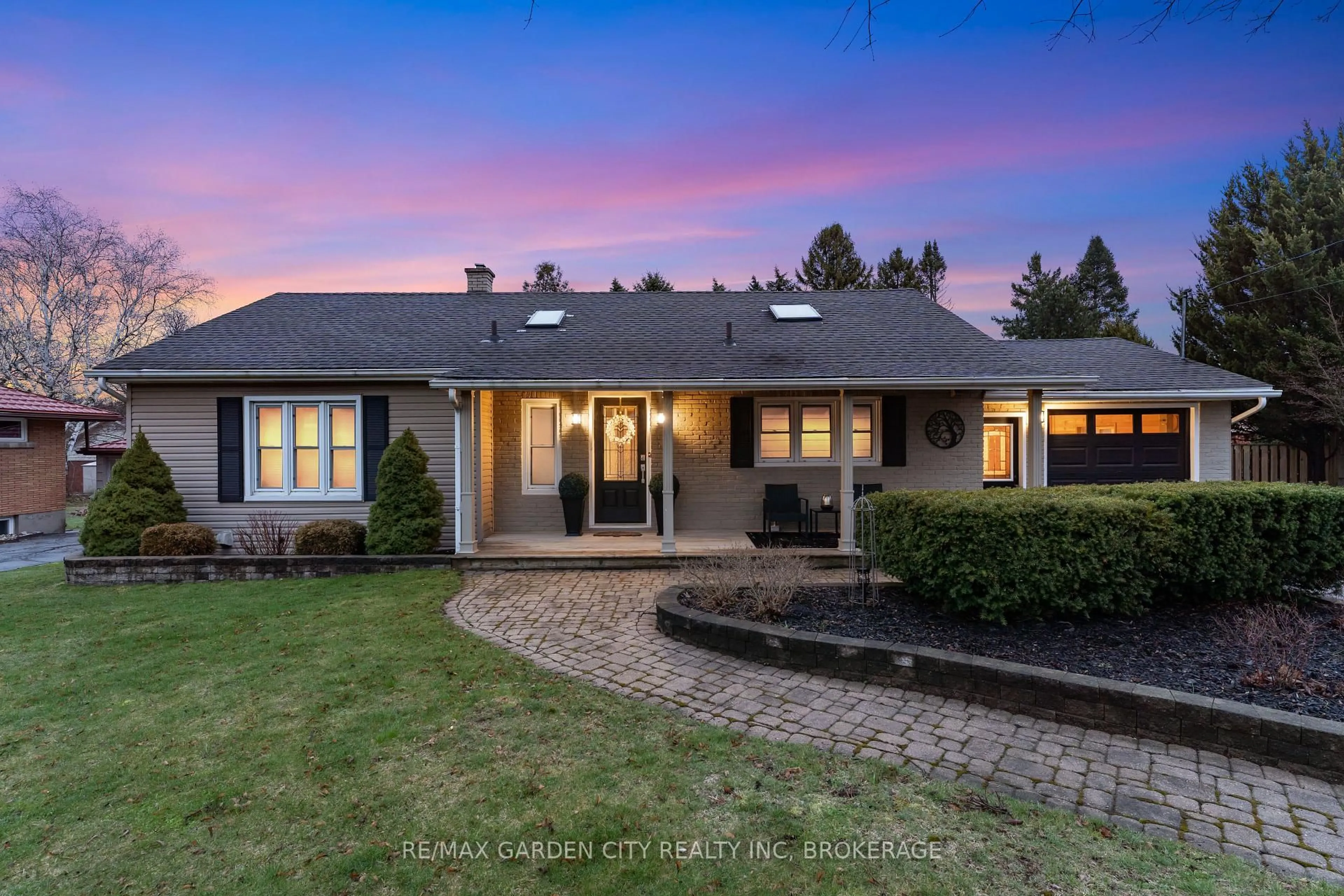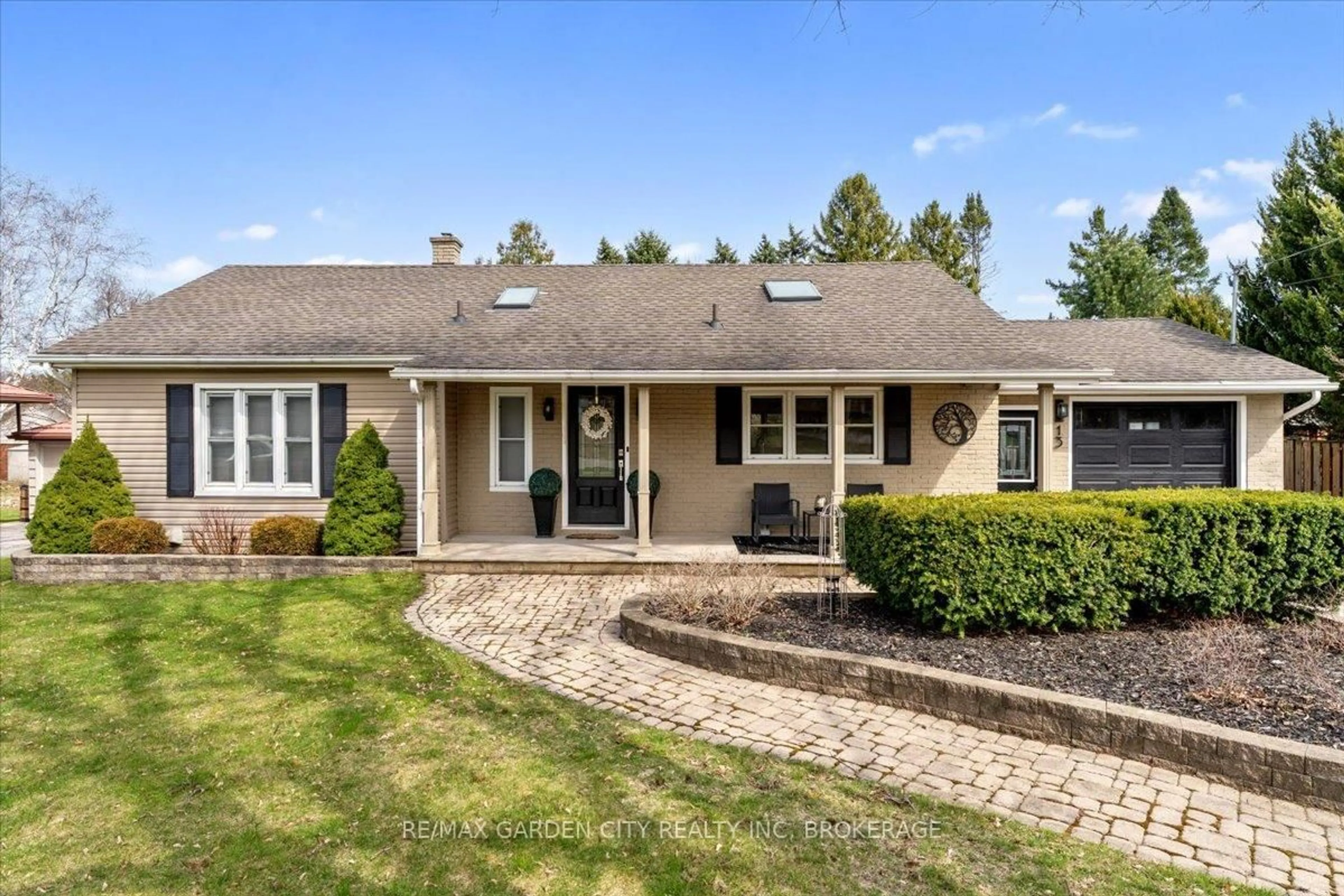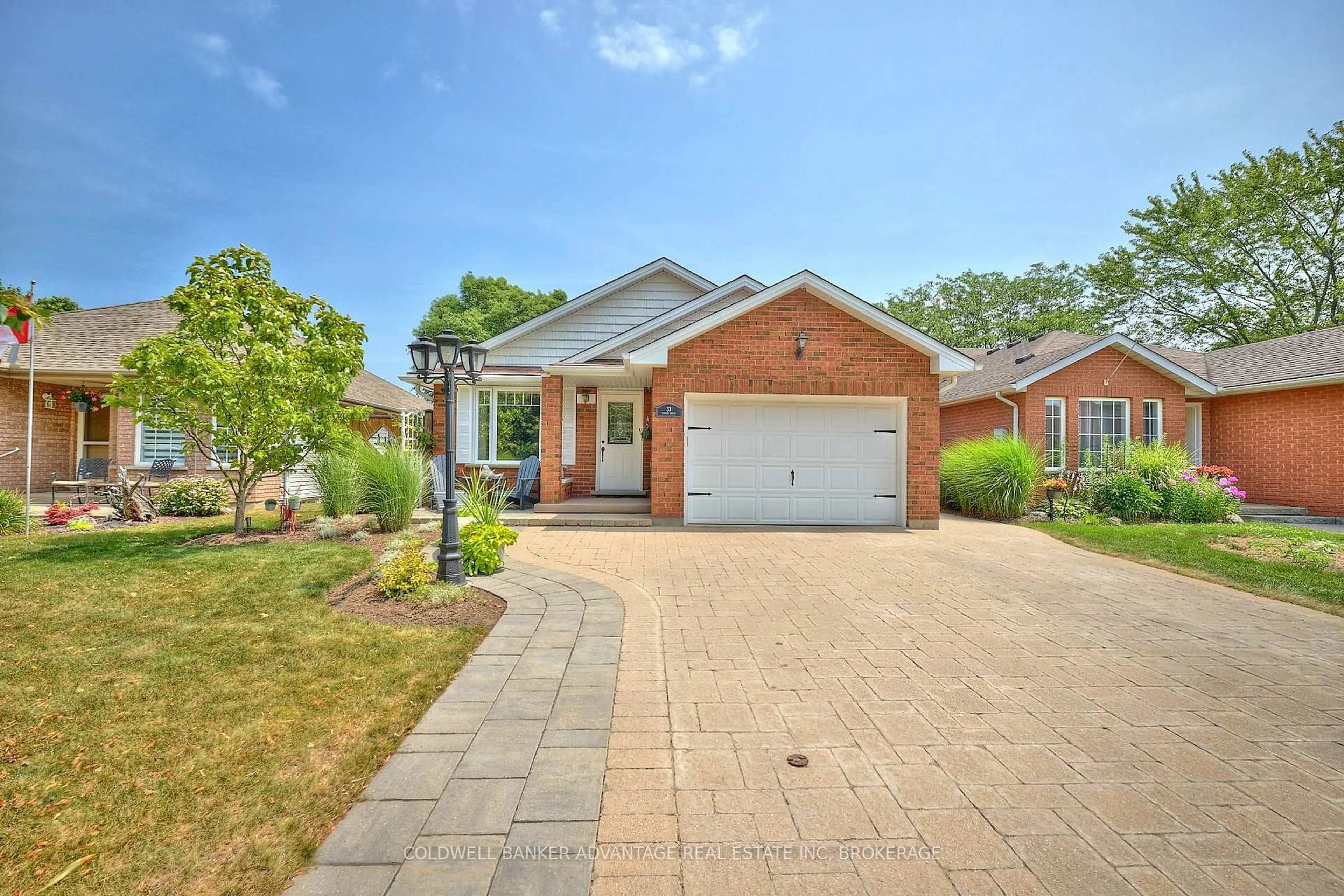STUNNING 3 BEDROOM BUNGALOW, COMPLETELY RENOVATED in 2023/24. From the moment you drive up, you will notice the updated front with stucco, new black handrail, eaves & soffits, front door and garage door. As you enter this lovely bungalow, you will be impressed by the open concept Living Room & gorgeous Eat-in Kitchen. The Living Room features a huge south facing window for lots of natural light. The spacious eat-in kitchen has an island that could seat 4 comfortably, loads of cabinets, pantry, under counter lighting, quartz countertop, brand new stainless steel appliances and separate dining area. Then down the hall to 3 good sized bedrooms & an beautiful 4 pce bathroom. All main floor rooms have new flooring, new interior doors and light fixtures. Down a couple of steps from the kitchen, is a back door, door to the garage and stairs to the basement. The basement has been completely renovated, with a huge family room with a wood burning fireplace, 3 pce bathroom, rough-in for a kitchen, larger windows. The basement family room is large enough to separate into a 4th beddroom and create a separate living area. Newer furnace and brand new heat pump, added insulation in the attic, windows on the main floor have been updated. Located on a large lot, huge backyard with lots of trees. The driveway is large enough to accommodate 6 cars. Great location near school, churches, golf courses, wineries, U.S. border and a short stroll into Town. It's like stepping into a brand new home.
Inclusions: S/S Refrigerator, Stove And Dishwasher
 43
43





