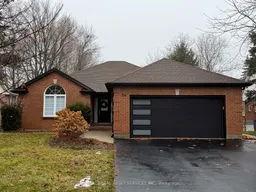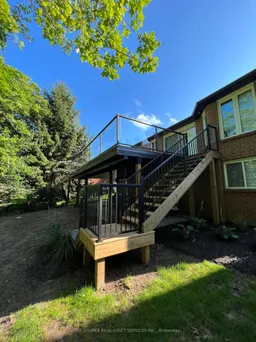Nestled in the heart of Pelham, this meticulously crafted bungalow offers an expansive open-concept floor plan, enhanced with expert craftsmanship and the finest finishes. The sun-drenched living room, featuring a sleek gas fireplace, flows seamlessly into a gourmet kitchen with black stainless steel appliances, a high-end gas stove, and an 11-ft island with casual dining space. The primary suite is a private sanctuary with a walk-in closet and a 4-piece ensuite, complete with his-and-her sinks and a standalone bathtub. The main floor also includes a guest bedroom, 3-piece bath, laundry/mudroom, and hardwood floors. From the wrought iron staircase to the lower level you'll find an entertainers dream with a wet bar, backlit entertainment unit, two bedrooms, and a 3-piece bath. Step outside to a brand-new waterproof 15'x32' covered patio with aluminum railings and glass inserts, offering endless possibilities for relaxation and year-round entertaining. The exceptional features of this home extend beyond the surface!- Irrigation System- New Garage Door- New 200 amp panel- Central Vacuum- New Appliances *For Additional Property Details Click The Brochure Icon Below*
Inclusions: Fixtures and fittings, appliances, furniture or others can be negotiated





