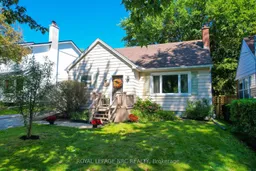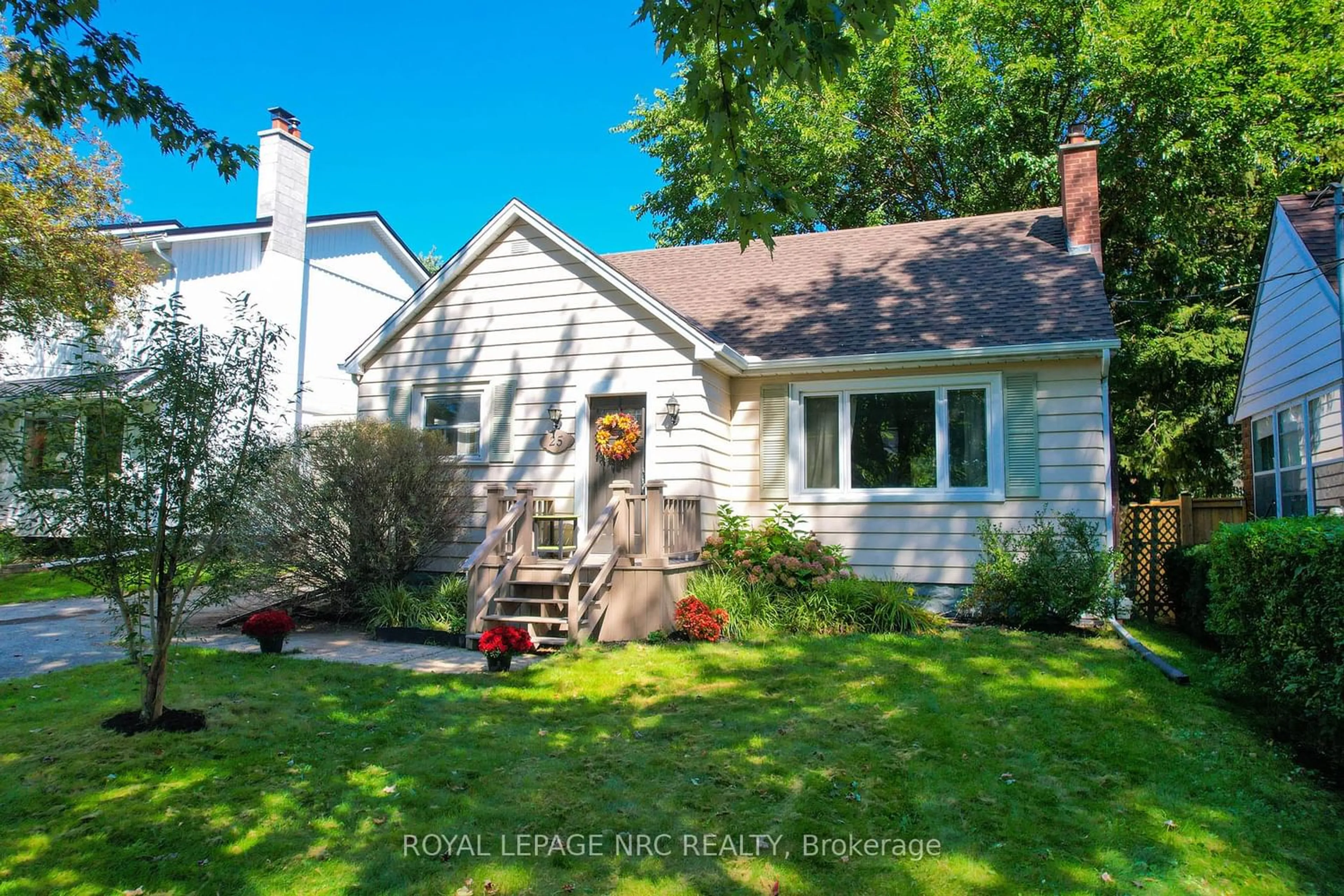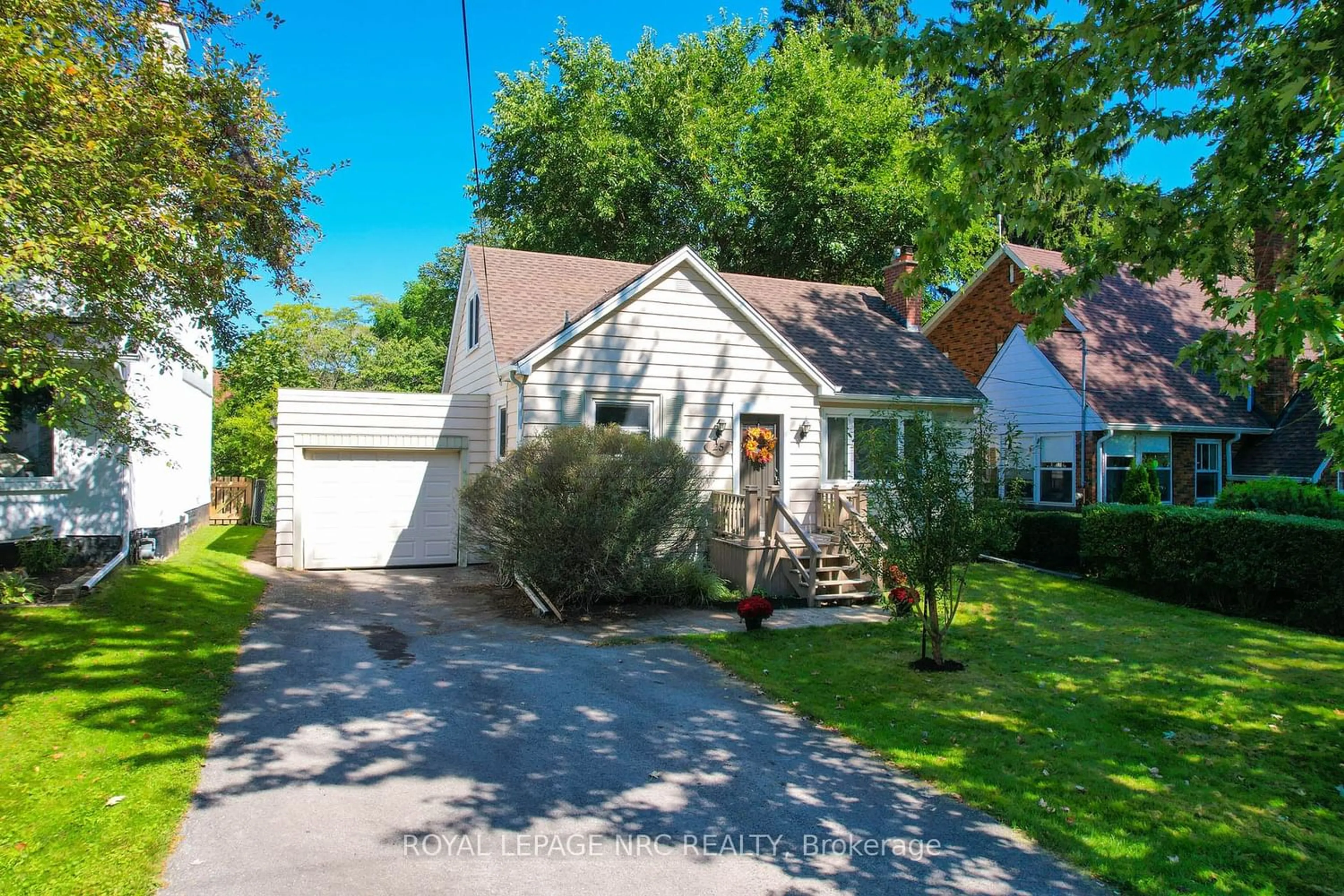25 College St, Pelham, Ontario L0S 1E0
Contact us about this property
Highlights
Estimated ValueThis is the price Wahi expects this property to sell for.
The calculation is powered by our Instant Home Value Estimate, which uses current market and property price trends to estimate your home’s value with a 90% accuracy rate.$619,000*
Price/Sqft-
Days On Market12 days
Est. Mortgage$2,898/mth
Tax Amount (2024)$3,840/yr
Description
Fantastic location in the heart of the Village of Fonthill. Minutes walk to the centre of town. Folks come from all over to enjoy our summer concerts, the Tuesday night supper nights and farmers market, gelato and our quaint shoppes and restaurants. If you need schools those are minutes walk as well. Not often can you find a 223 ft deep lot right in the centre of town. You'll love the warm styling in this cozy home with all sorts of great updates. The kitchen was custom designed(2014) with quartz counters, a contemporary backsplash and comfortable cork flooring & modern stainless appliances. The current owner opened the back of the dining room and installed extra large sliding doors(2014) that lets the sun shine in and provides access to the yard and raised deck(replaced 2014). The main floor provides plenty of room for your formal dining room plus living room in this open concept main floor. Main floor primary bedroom is convenient and rear facing. The upstairs bedroom is really spacious with a separate/ loft area. You'll love this basement with a rec room and bedroom. Egress windows was installed 2023 sending lots of natural light to this bedroom. All other basement windows were replaced same year. This charming home on a wonderful old Fonthill street right in the centre of Pelham is ready for you to move right in! Weeping tiles done 2014, garage flat roof replaced 2015. Numerous updates to flooring, drywall and paint throughout. Fridge and Microwave 2024, AC Unit 2017,
Property Details
Interior
Features
Main Floor
Kitchen
Dining
Sliding Doors
Prim Bdrm
Living
Exterior
Features
Parking
Garage spaces 1
Garage type Attached
Other parking spaces 3
Total parking spaces 4
Property History
 30
30



