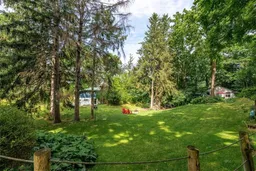Step into your own secluded sanctuary nestled within the lush countryside. This breathtaking 1.6 acre property, elevated like a hidden gem, boasts not one, but two homes, offering the perfect setup for multi-generational living or your own private retreat. The main home situated above the garage features 2 bedrooms & 2 baths, complemented by the second home with 2 bedrooms and 1 bath; this home has a more rustic feel, having toilet with sink, 3 pc rough-in in basement and while it doesn’t boast a traditional kitchen, you’ll find a compact area equipped with the essentials for preparing small meals. Access stairs to the basement/walkout are not installed but do exist. A bowl-like feel envelops the property, shielded by towering trees that have stood for generations, creating a tranquil oasis. A standout feature of this property is the oversized 2-car garage, offering space for vehicles, storage, or even a workshop. But the opportunities don't end there – this property presents an incredible opportunity to build your dream estate limited only by your imagination. Bask in the breathtaking views overlooking the property and onto apple orchards, embracing the beauty of nature each day and unwinding with awe-inspiring sunsets in the evenings from the crows nest. Embrace the amenities minutes away. Shopping is conveniently close by, and with quick access to the 406 and QEW, you'll enjoy seamless connectivity to all your favourite destinations.
Inclusions: Fridge, Stove, Dishwasher, Washer/Dryer Work But Sold 'as-Is', Wall Mounted Tv Brackets, Hot Tub Works But Sold 'as-Is';




