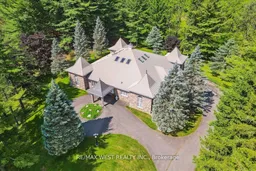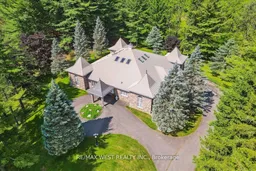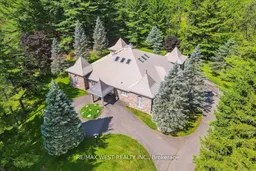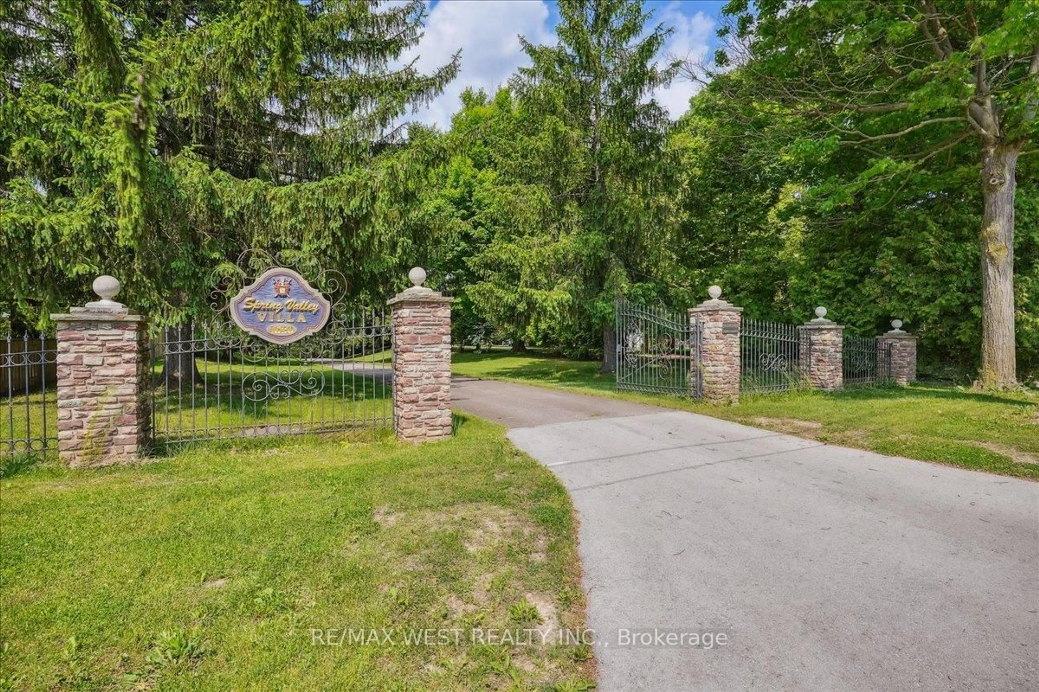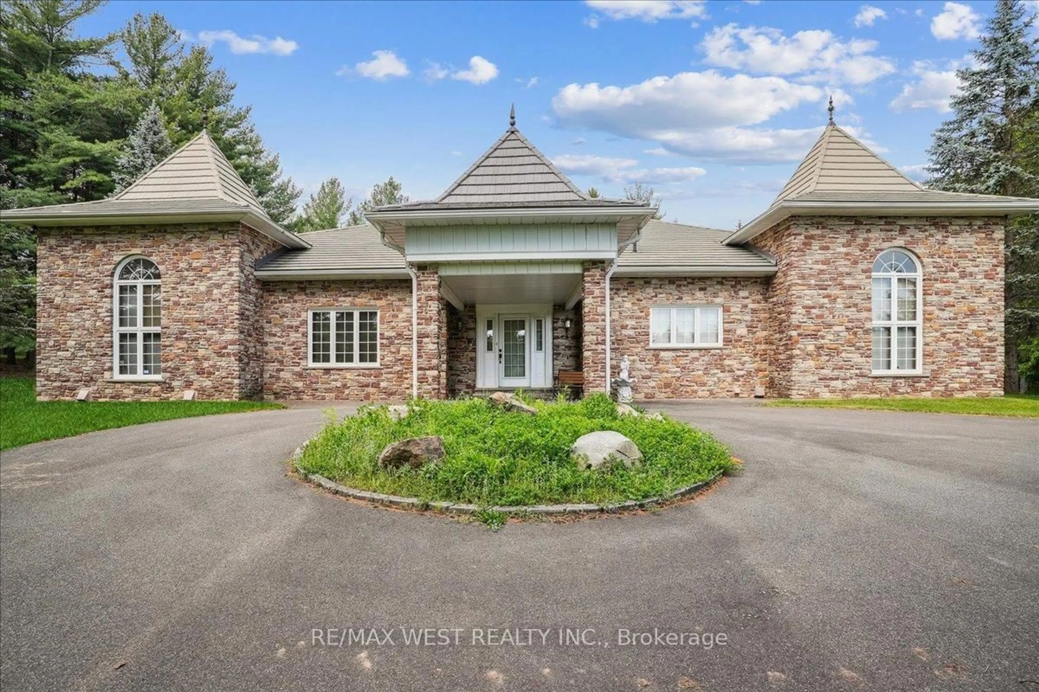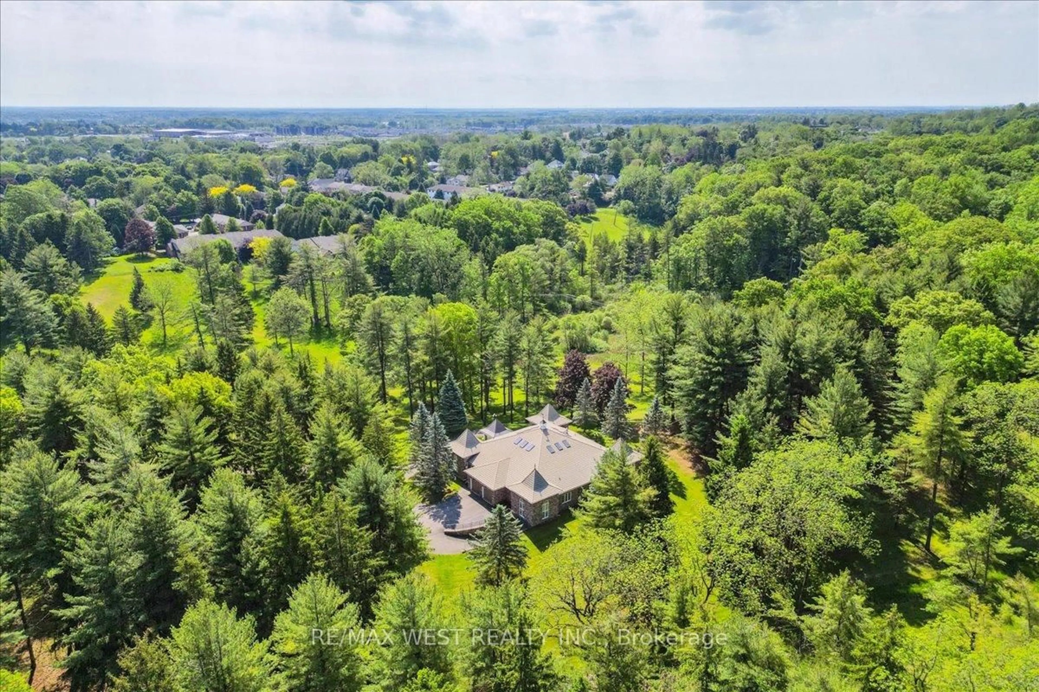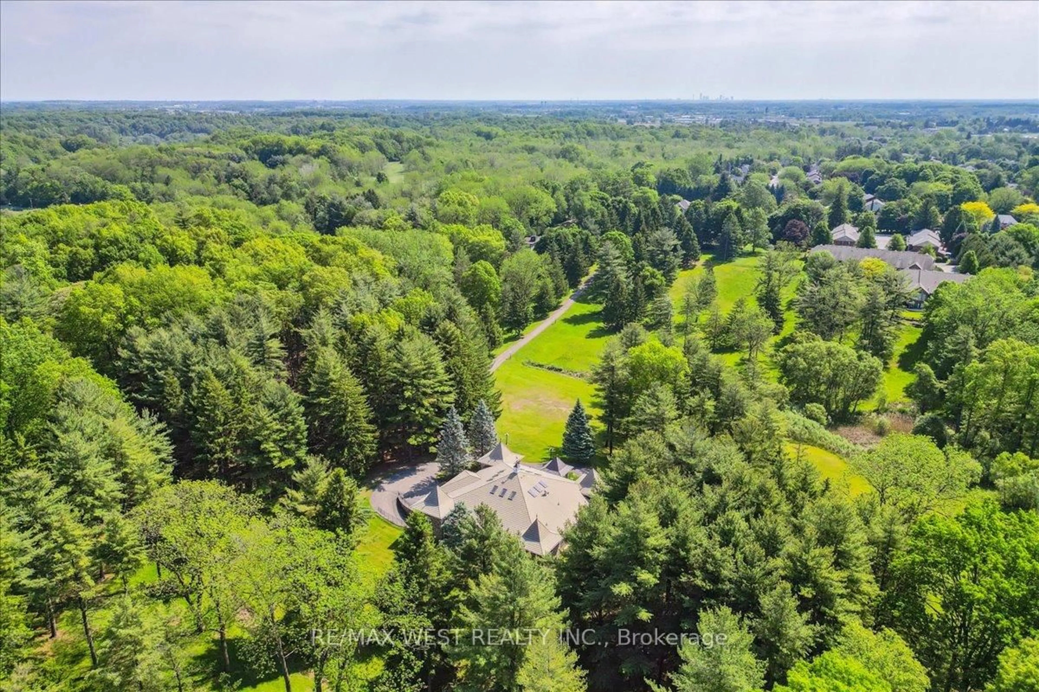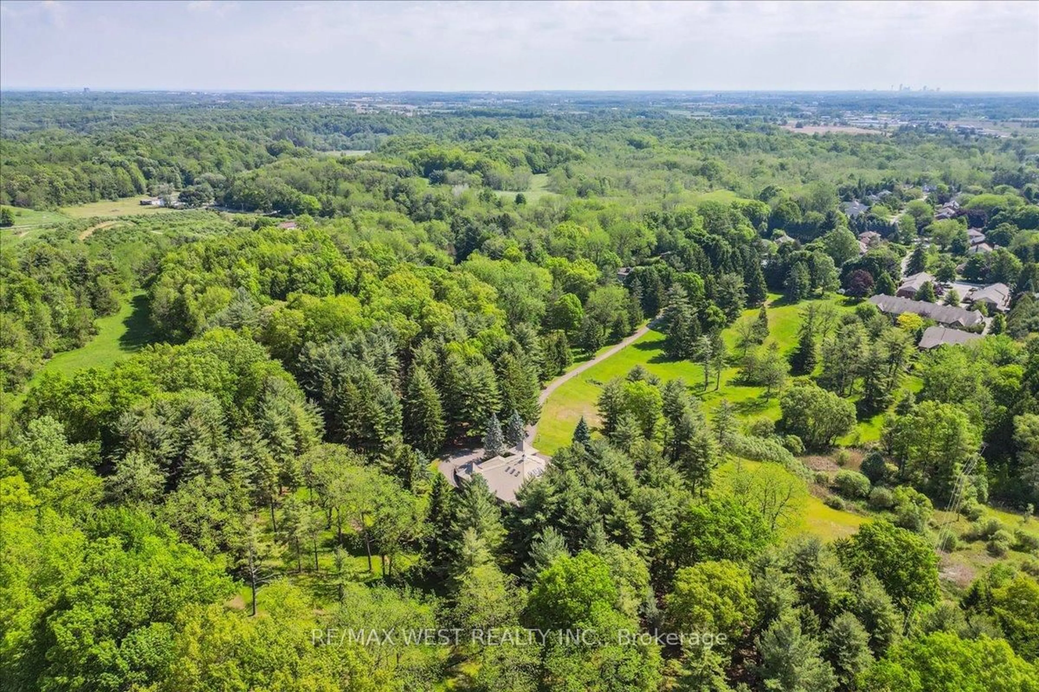1630 Pelham St, Pelham, Ontario L0S 1E3
Contact us about this property
Highlights
Estimated valueThis is the price Wahi expects this property to sell for.
The calculation is powered by our Instant Home Value Estimate, which uses current market and property price trends to estimate your home’s value with a 90% accuracy rate.Not available
Price/Sqft$268/sqft
Monthly cost
Open Calculator
Description
Fonthill, located in the Town of Pelham, is one of Niagara's most prestigious and revered Central Niagara communities, consistently ranking alongside Niagara-on-the-Lake for luxurious, high-end living. Known for its rolling hills, mature trees, and exclusive sprawling landscapes, the area offers a quiet, serene lifestyle. Residents enjoy the close proximity to world-class golf (Lookout Point, Peninsula Lakes), wineries, the Steve Bauer Trail, and Short Hills Provincial Park. This 16 Acres of Secluded Tranquility allows you to enjoy your Peace and Serenity. Nestled On A Quiet Stretch Of The Street, yet minutes away from All The Town's Amenities And the World-Class Attractions, as well as easy access to Hwy 406 and QEW for easy commuting. A lifestyle which suits those that appreciate the natural surroundings, with the convenience of a mere walk into the charming core of Fonthill. Explore nearby Wineries as your Neighbours & Niagara on the Lake with its charming shops, beautiful Parks and blooming Gardens. This one of a kind custom built bungalow, with its grand elegance, boasts over 5000 sq ft of Living space. The main level rooms share a tremendous amount of Natural Light and the views of the lush green surrounding grounds. The 2 car attached garage has direct access to the main level for convenience and functionality. The lower level is an entertainer's delight with a full kitchen, living, dining, and entertainment spaces w/natural stone Fireplace, Sauna, and Hot Tub. A laundry room on both levels, as well as a 4 car lower garage, add to this already stellar home. This home is extremely well cared for with an attention to maintenance. Metal roof, Steel reinforced foundation, 400 Amp Service, vertical heat exchangers for high efficiency and cost effectiveness! This lovely property is spectacular through each season! Metal Roof, 400 Amp Service.
Property Details
Interior
Features
Lower Floor
Living
12.34 x 4.56Open Concept / Access To Garage
Dining
3.66 x 3.71Open Concept
Games
5.03 x 3.71Open Concept
Kitchen
3.66 x 5.49Open Concept
Exterior
Features
Parking
Garage spaces 2
Garage type Built-In
Other parking spaces 8
Total parking spaces 10
Property History
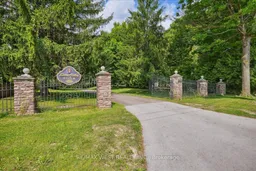 10
10