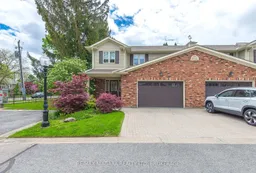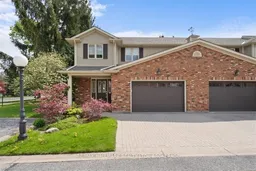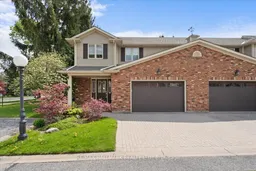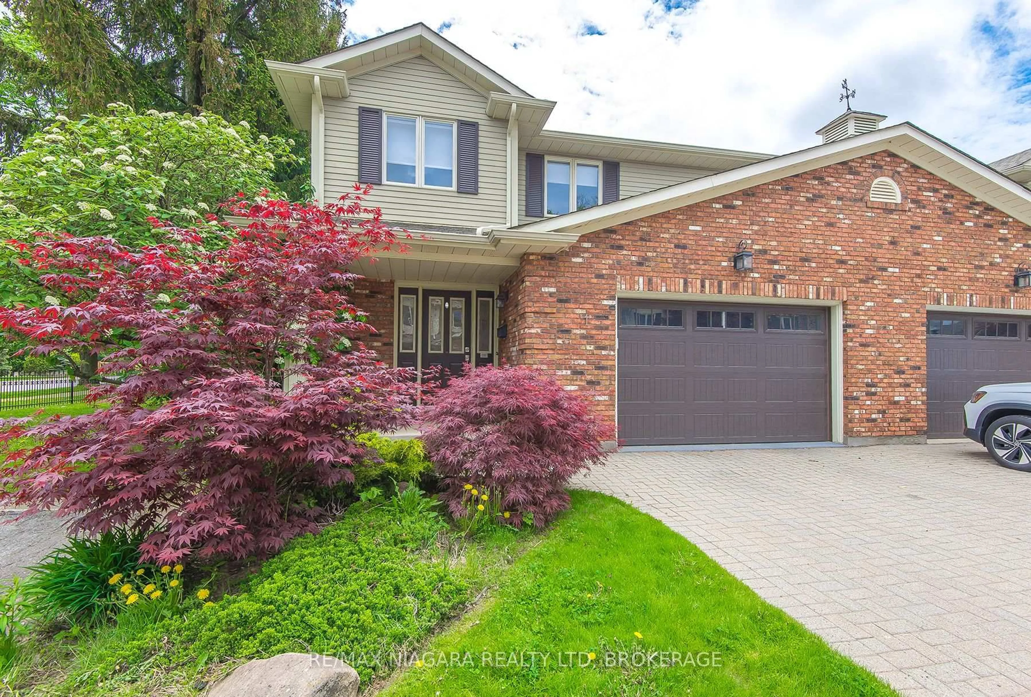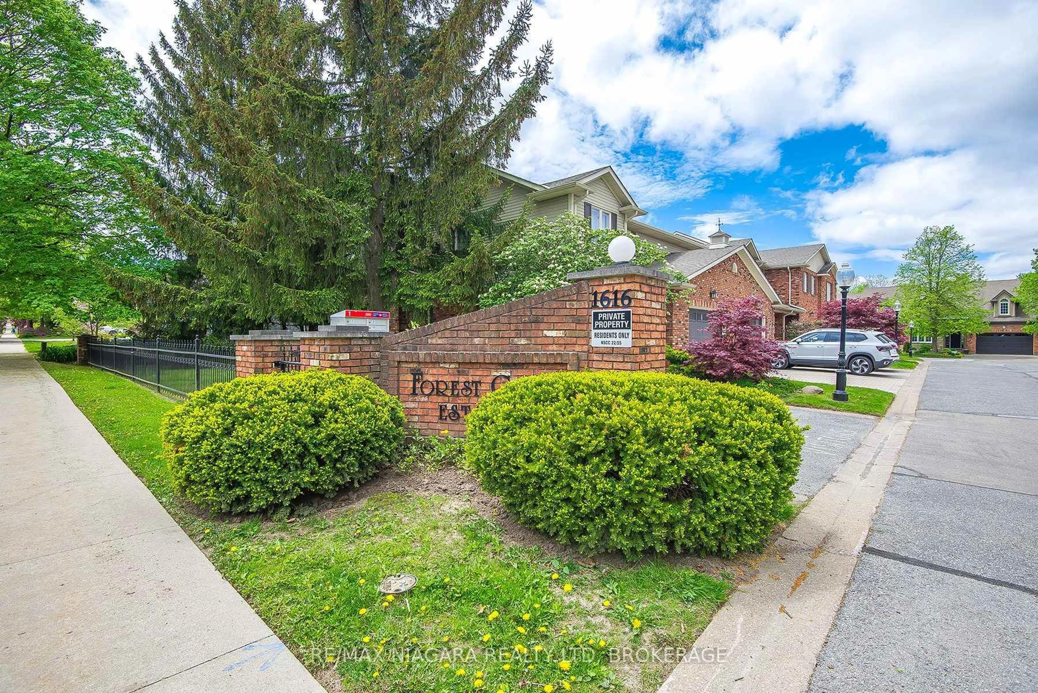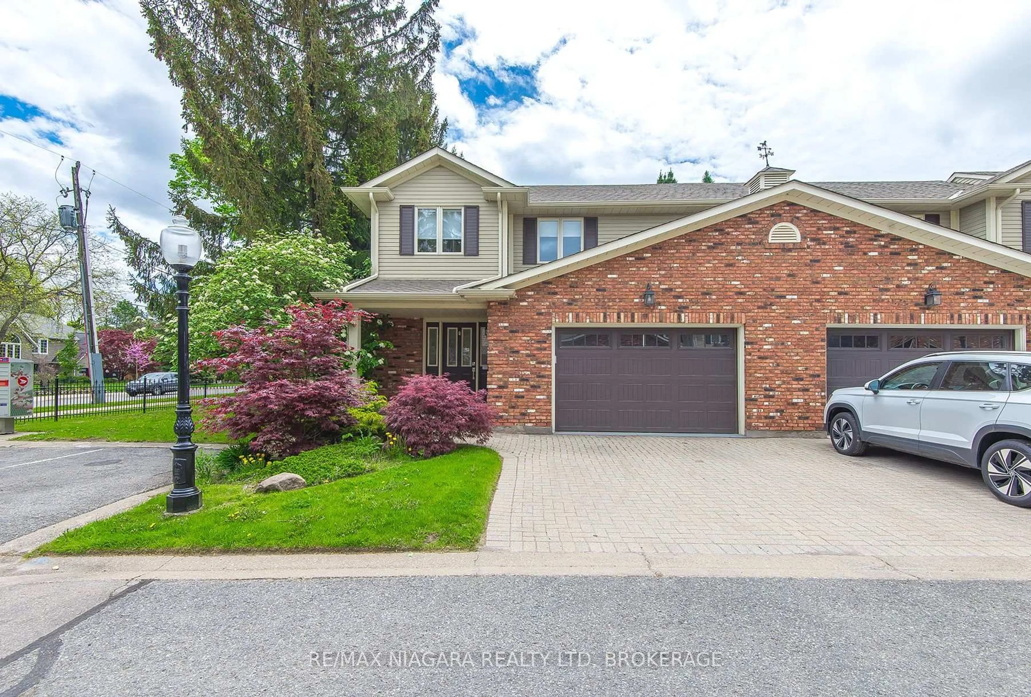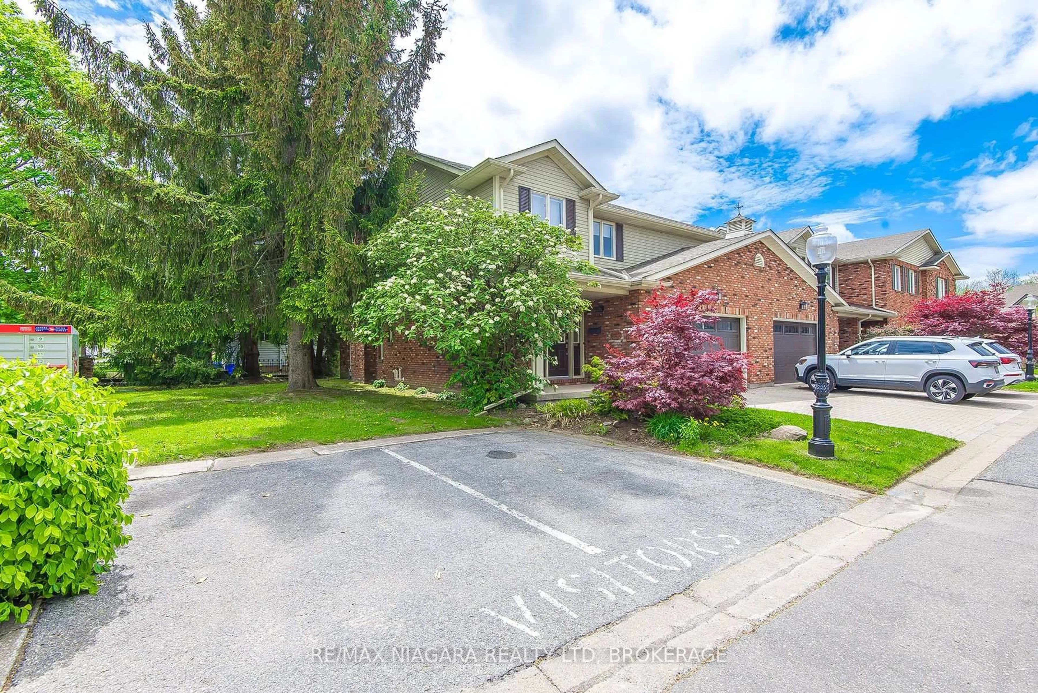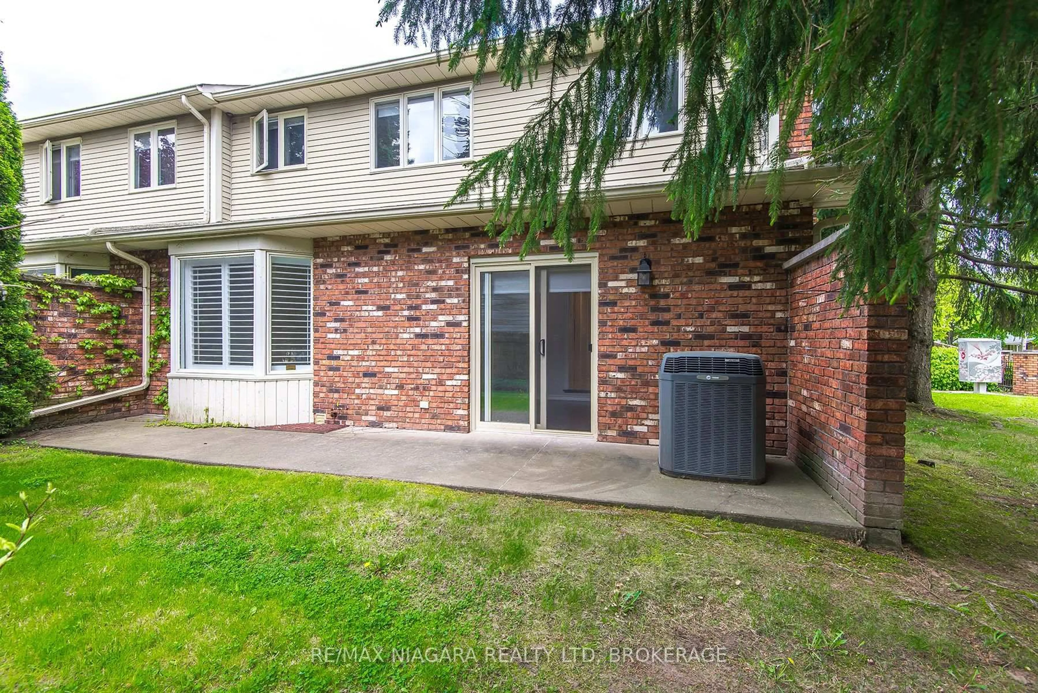1616 Pelham St #1, Pelham, Ontario L0S 1E5
Contact us about this property
Highlights
Estimated valueThis is the price Wahi expects this property to sell for.
The calculation is powered by our Instant Home Value Estimate, which uses current market and property price trends to estimate your home’s value with a 90% accuracy rate.Not available
Price/Sqft$410/sqft
Monthly cost
Open Calculator
Description
Located in a prime Pelham neighborhood, this beautiful end-unit townhouse is a must-see for those who love the outdoors, sitting just steps away from local parks and walking trails. The home has been tastefully remodeled with a fresh, neutral decor and a completely carpet-free interior, making it a perfect, low-maintenance option. Inside, you'll find a bright, sun-filled layout featuring a kitchen breakfast bar and a cozy gas fireplace in the sunken living room. With three plus one bedroom and three plus one bathroom, there is plenty of space for everyone. The lower level is fully finished with a large rec room, a fourth bedroom, and a full laundry area. Everything has been done for you here-it's truly move-in ready and waiting for you to call it home.
Property Details
Interior
Features
Main Floor
Living
5.09 x 3.1Fireplace / Sunken Room / Walk-Out
Dining
3.39 x 3.44Bathroom
0.0 x 0.02 Pc Bath
Kitchen
3.41 x 2.16B/I Dishwasher / Breakfast Bar
Exterior
Parking
Garage spaces 1
Garage type Attached
Other parking spaces 1
Total parking spaces 2
Condo Details
Inclusions
Property History
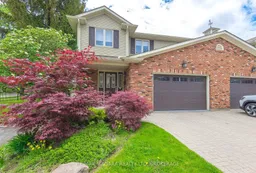 39
39